Take an unbeatable location, build an astonishing family home, and surround it with a full suite of tools for the good life – 92 Reid Avenue sets the standard for a flawless family entertainer.
Defined by a breathtaking floorplan that prioritises lifestyle, centred around a striking open plan living area. The curved lines of circular feature window are echoed by soaring coiffured ceilings, delivering a truly impressive home hub, while an additional front lounge room and rear rumpus room, complete with full bar for the home mixologist, amplify the footprint further.
Showcasing waterfall marble benchtops, ultra-wide gas cooker, and walk-in pantry, the palatial kitchen provides a stylish workspace certain to please even the most fastidious home cooks. Smooth positioning overlooking the expansive space ensures easy flow for everyday family life and expert hosting, while garage access enables clever double-duty as a butler's pantry.
Wrapping the western wing with alfresco bliss, an equally extensive outdoor suite blends indoors and out with ease. A sparkling inground pool promises resort living every day, complete with shower and cantilever umbrella for custom shade coverage, while frameless fence allows uninterrupted views. Boasting a full outdoor kitchen in addition to traditional wood and charcoal ovens practically begging for you to roll up your sleeves and start slinging pizzas, pool-side entertaining has never been more compelling.
When it's time to retire, a luxe main bedroom with ensuite takes prime position at to the front, while three additional bedrooms are spread across the footprint for maximum privacy. All are complete with walk-in robes, while a three-way family bathroom completed the floorplan with dual basins, floor-to-ceiling tiling, bath and separate shower, ready for at-home spa experiences and the morning rush alike.
The best of Magill is right at your doorstop, with Hectorville Sports and Community Club and Tennis Club just around the corner for a kick of the footy or to perfect your backhand, while hikers can spend their weekends exploring Morialta Conservation Park. The grocery run is simple, with St Bernards Fruit and Veg Market, Romeo's Foodland Magill and Firle Plaza all nearby, as well as the Tower Hotel for pub dining. Morialta Secondary College, Rostrevor College and UniSA Magill Campus are all in close reach for a streamlined school run. Only a quick 20-minute commute to the Adelaide CBD by car, or harness regular public transport.
A full holiday resort estate in the leafy eastern suburbs. Too good to be true doesn't begin cover it.
More to love:
- 5kw solar panel system with 22 panels
- 3 phase 23kw ducted and zoned reverse cycle air-conditioning
- Electric heated magnesium swimming pool with heat pump
- Secure double garage with rear roller door and interior pedestrian access, plus additional off-street parking
- Outdoor powder room
- Powered and plumbed rear workshop
- Separate laundry with external access
- Gas hot water system with interior temperature control panels to main house
- Electric hot water system to outdoor kitchen and shower
- Electric roller shutters to side and rear windows
- Commercial grade 6mm glass to windows
- Category 5 wiring to all rooms, with central hub and internal circuit board
- Automated irrigation to front and rear lawns and garden beds
- Polished timber and tiled floors
- Security system
- Ducted vacuuming
- Downlighting
- NBN ready
Specifications:
CT / 6122/193
Council / Campbelltown
Zoning / GN
Built / 2005
Land / 889m2
Frontage / 21.34m
Council Rates / $3333.05pa
Emergency Services Levy / $238.60pa
SA Water / $376.90pq
Estimated rental assessment / Written rental assessment can be provided upon request
Nearby Schools / Magill School, Thorndon Park P.S, Charles Campbell College, Norwood International H.S
Disclaimer: All information provided has been obtained from sources we believe to be accurate, however, we cannot guarantee the information is accurate and we accept no liability for any errors or omissions (including but not limited to a property's land size, floor plans and size, building age and condition). Interested parties should make their own enquiries and obtain their own legal and financial advice. Should this property be scheduled for auction, the Vendor's Statement may be inspected at any Harris Real Estate office for 3 consecutive business days immediately preceding the auction and at the auction for 30 minutes before it starts. RLA | 226409

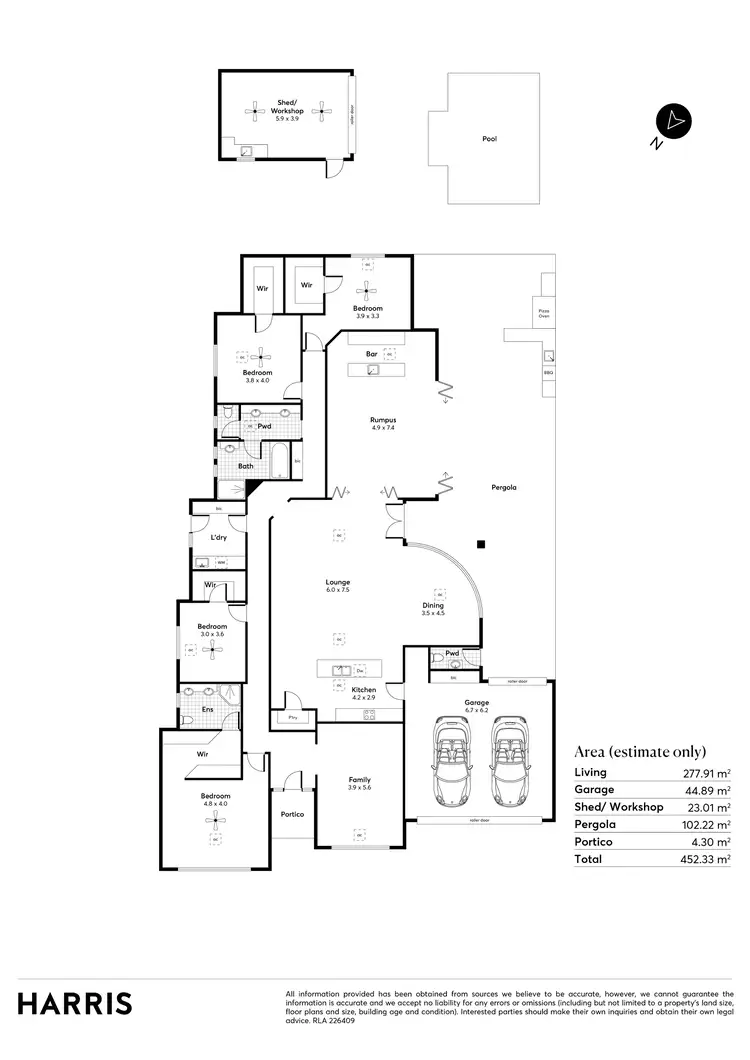
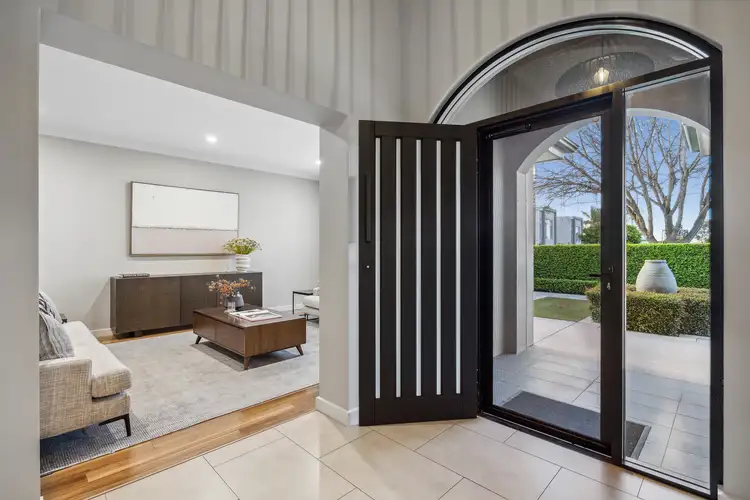
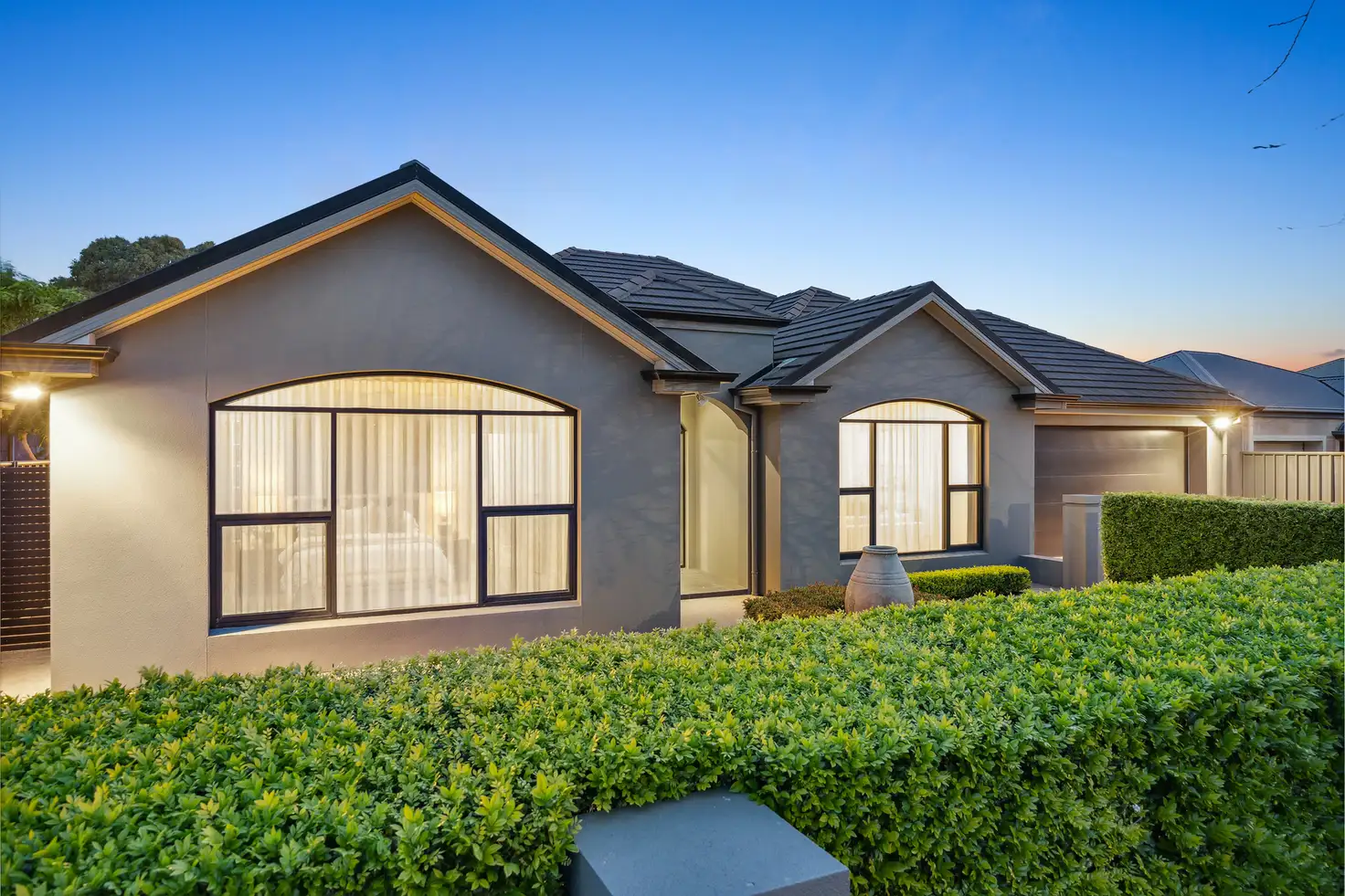


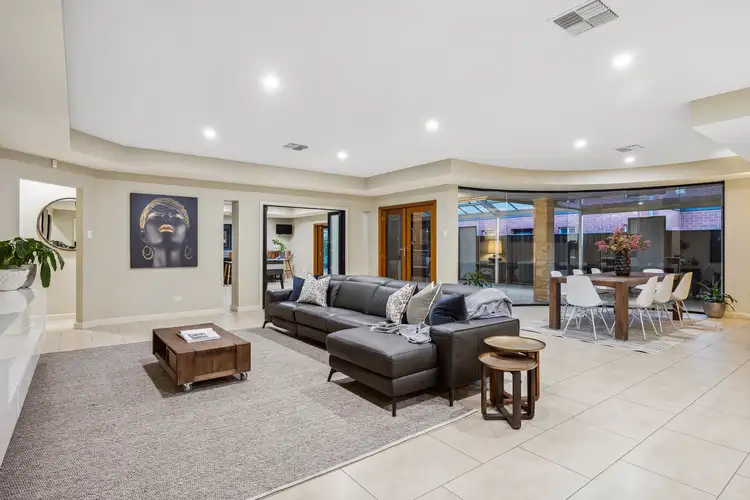
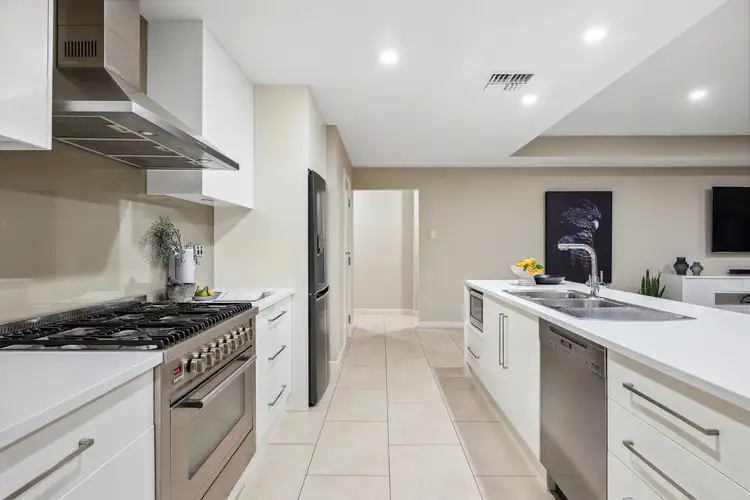
 View more
View more View more
View more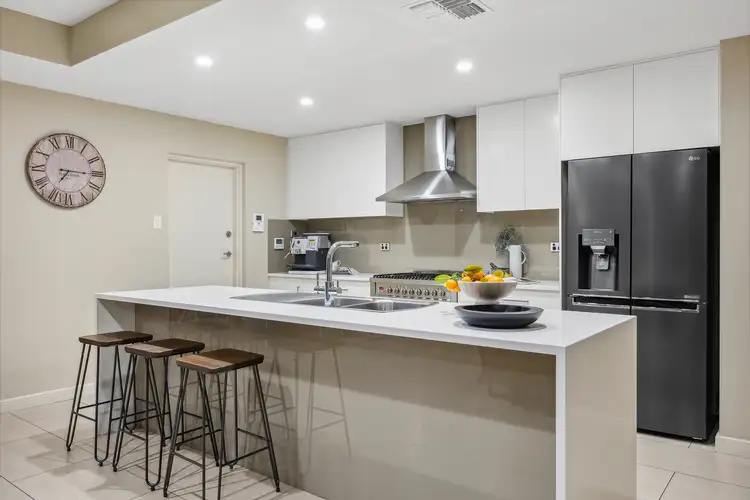 View more
View more View more
View more
