“Leafy Views & Lots of Legroom - Your Forever Family Home”
Its north-westerly frontage enjoying endless leafy views from the high side of the road, this gorgeously updated '70's home puts a true emphasis entertaining.
In a superb Flagstaff position, you'll find the Primary School, local Foodland, Flagstaff Hill Golf Club, Flagstaff Rotary Walk and the Happy Valley Reservoir entrance and the bus all accessible on foot, and conveniently central to the Hills, McLaren Vale and CBD, only 10kms from the beach.
A wide double door entrance opens onto an inviting open dining space overlooked by the kitchen and a sunken lounge with gas fireplace, all flooded with natural light and lined with 12mm floating timber floors.
Double glazed bifold doors between the kitchen and formal dining space add another dimension of flexibility to entertaining, while home cooks will thrive in the roomiest of contemporary cooking quarters complete with gas cooktop, dishwasher, double undermount sink, excellent storage, a breakfast bar with waterfall benchtop and plenty of room for casual dining; sliding doors opening onto an enormous sunken alfresco.
Fit for the largest gatherings, ceiling fans and outdoor blinds make outdoor entertaining possible all year round, while the outdoor kitchen with hot and cold water and plumbed gas makes it easy to combine cooking with conversation, and a fire pit area awaits clear winter nights. Little legs and four-legged friends will be equally impressed with a sizeable lawn and yard space with endless room for play, cubby included.
Three bedrooms – all with ceiling fans and built-in robes – include a front positioned master with a beautiful outlook and two-way ensuite access. Neat and tidy with a convenient separate toilet, the original bathroom has a shower and inset bath, as well as plenty of scope for future upgrades.
More you'll adore:
- Ducted reverse cycle air conditioning
- Solar panels
- Separate laundry + second bathroom
- Garage & carport + second driveway for extra vehicle parking
- Large rear shed with power
848sqms (approx.) of family bliss primed for entertaining; you're all going to love it.
Specifications:
CT / 5810/ 552
Built / 1971
Council / Onkaparinga
Zoning / GN - General Neighbourhood
Council / $2,073.47 PA
Water Rates / 183.00 PQ

Air Conditioning

Built-in Robes

Dishwasher

Ducted Cooling

Ducted Heating

Ensuites: 1

Floorboards

Fully Fenced

Gas Heating

Living Areas: 1

Outdoor Entertaining

Secure Parking

Shed

Solar Panels

Toilets: 2

Workshop
Area Views, Close to Schools, Close to Shops, Close to Transport, Exhaust, Heating
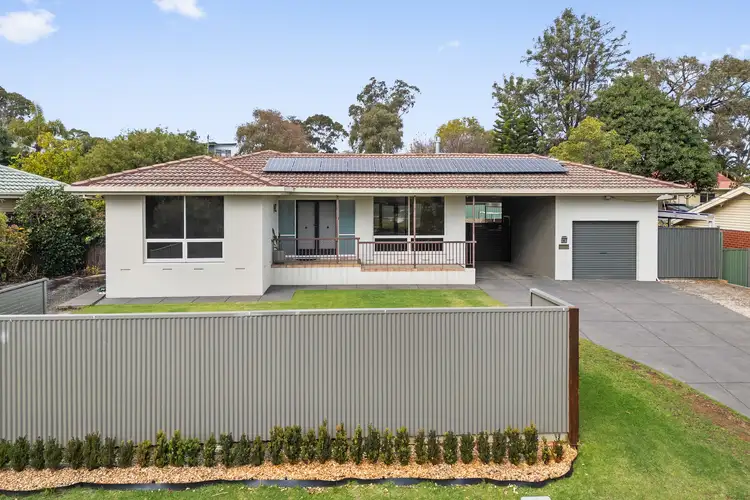
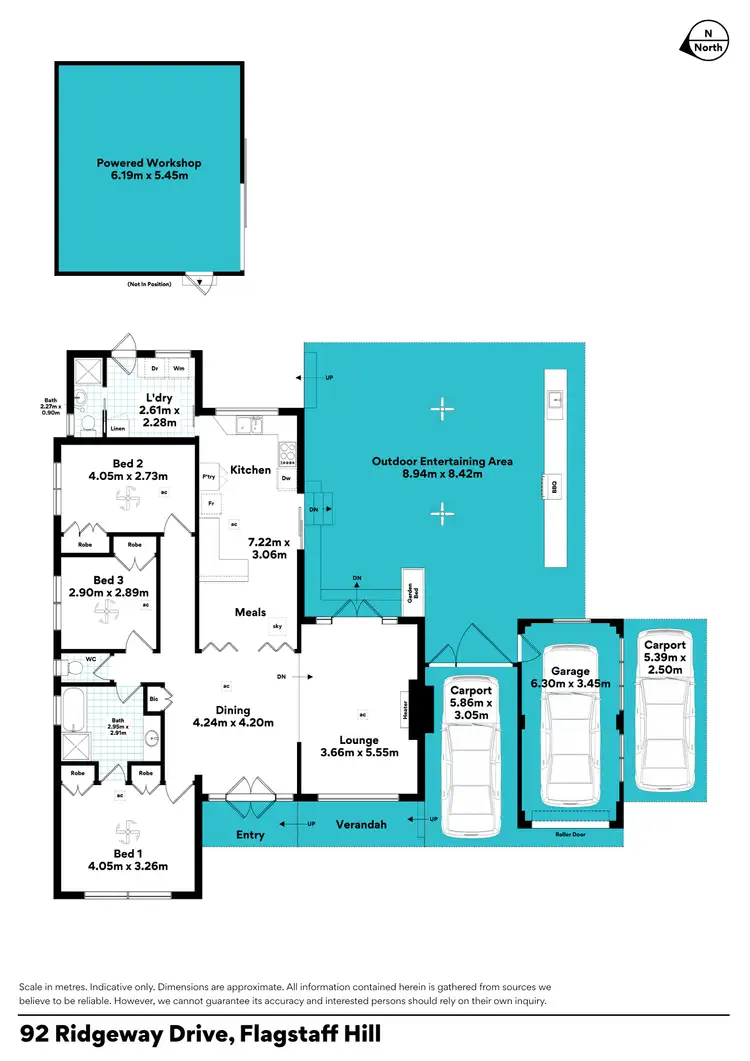
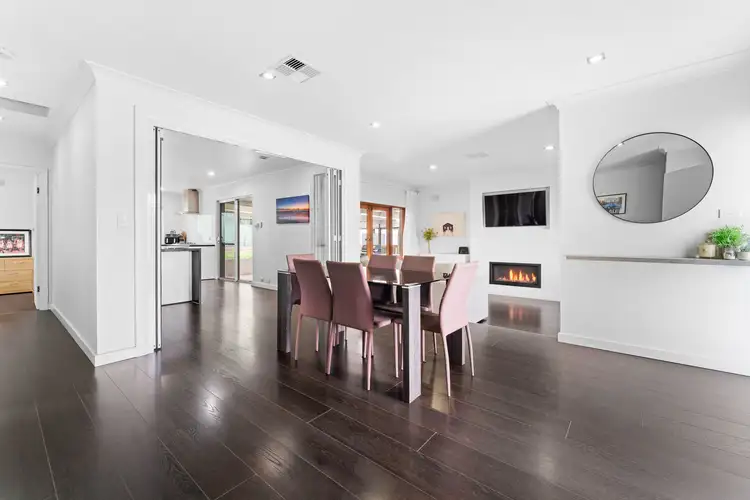
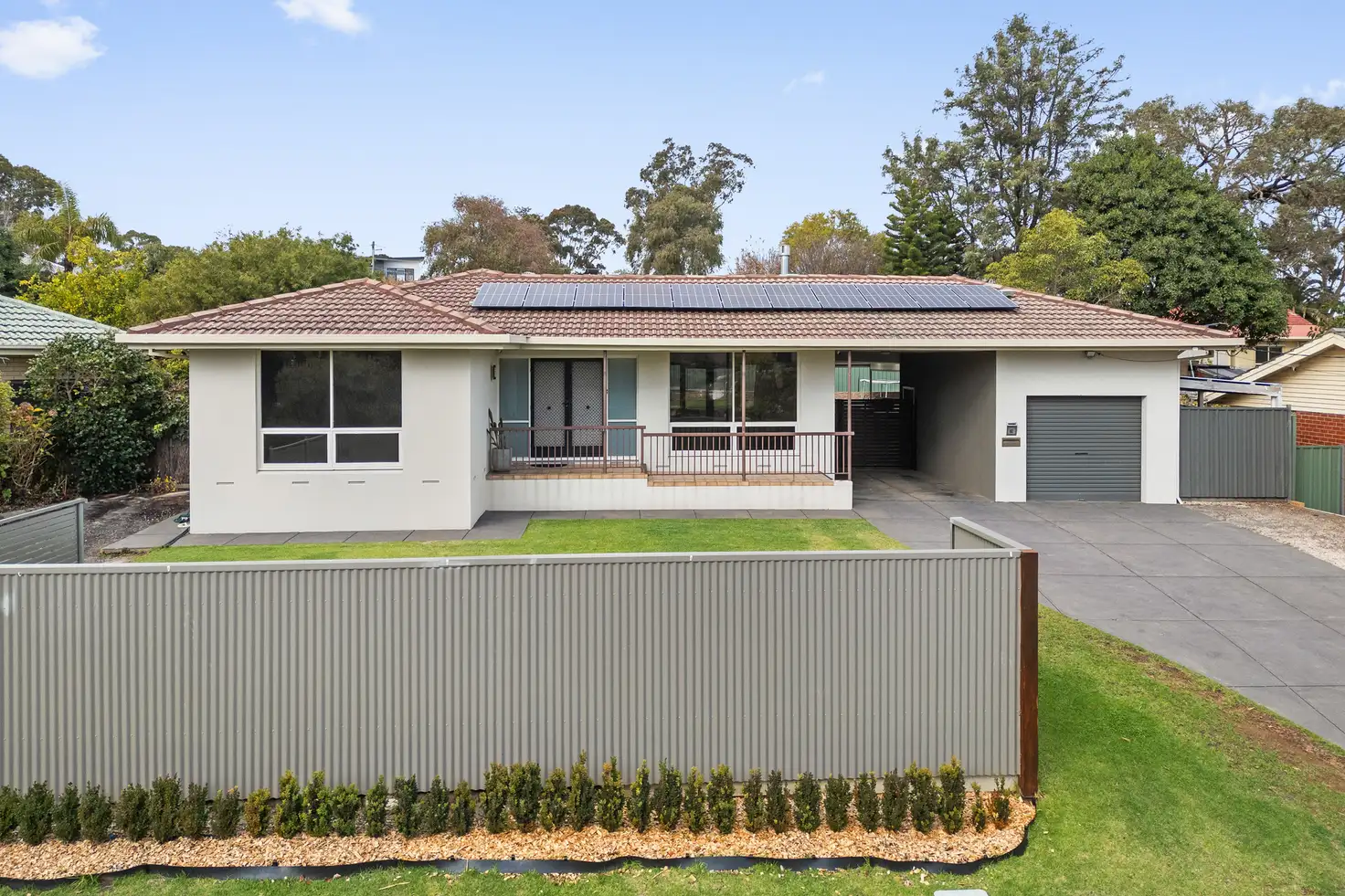


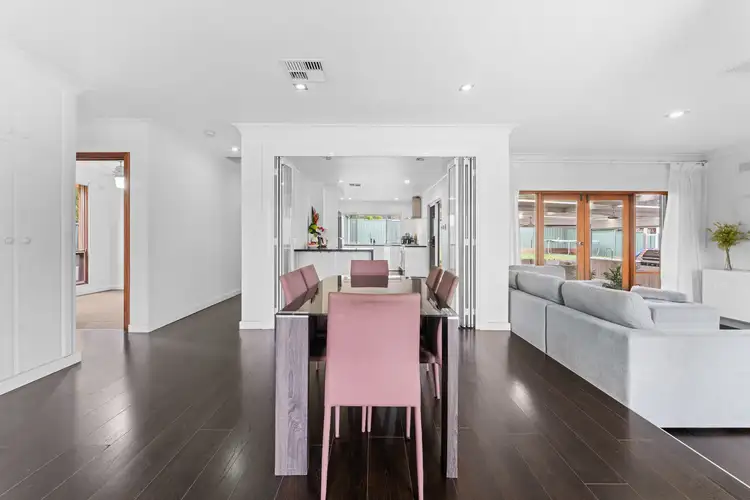
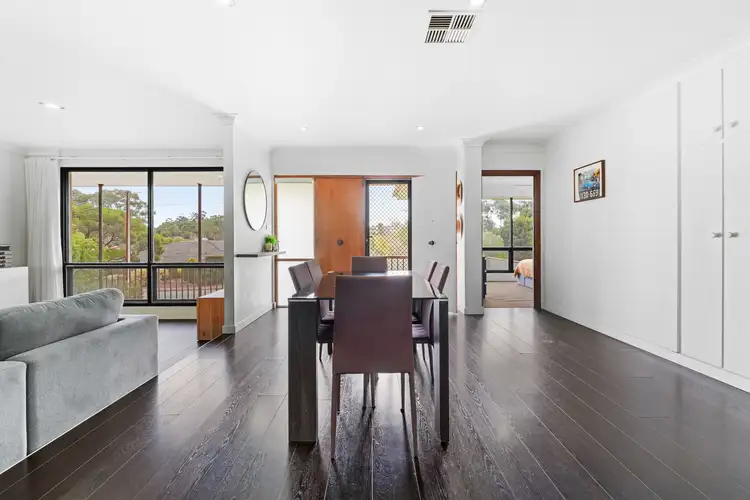
 View more
View more View more
View more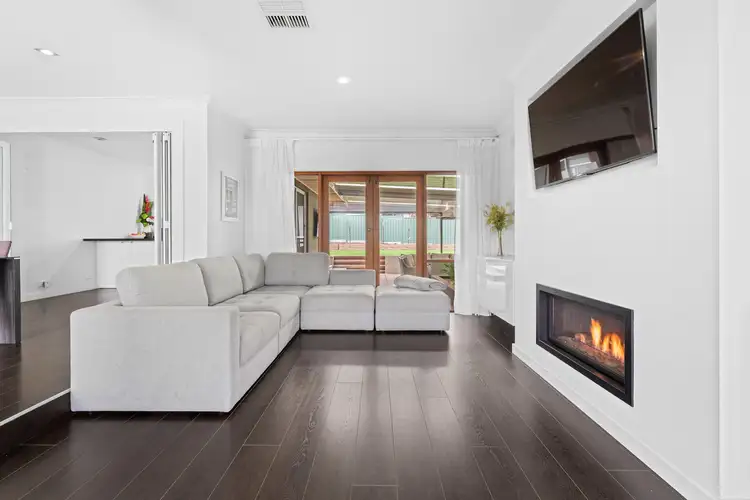 View more
View more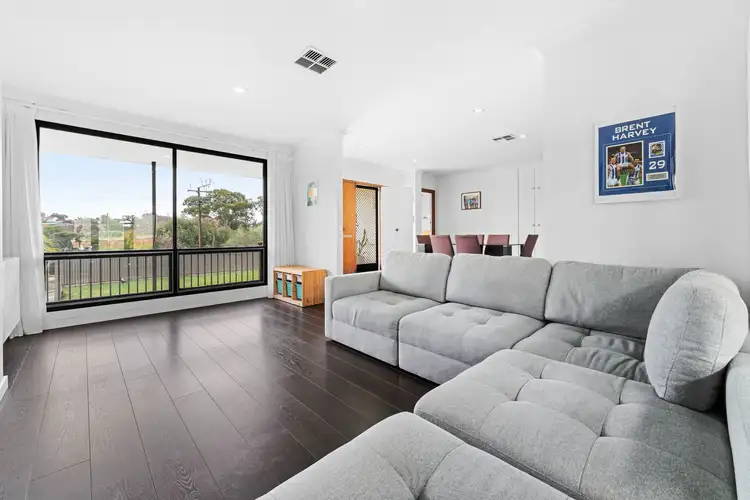 View more
View more
