“Architectural Brilliance In A Prestigious, Parkside Precinct”
This brand new, sophisticated family residence is perfectly positioned to embrace both inner-city convenience and the tranquillity of sprawling parkland surrounds. Inspired architectural design, exceptional use of superior materials and some distinctive luxury accents create a functional family home that stands 'a cut-above'.
A soaring ceiling void, marble entrance flooring and striking feature staircase produce a grand first impression, while further inside, polished Satin Ash timber floorboards and windows running the length of the lower living level create fresh, light-filled spaces. The open-plan interior merges effortlessly with a covered, alfresco entertaining patio (incorporating natural gas BBQ/outdoor kitchen and in-built speakers), the swimming pool and north-east orientated yard. The designer kitchen features Bosch appliances, butler's pantry, sleek, soft-close cabinetry and Caesarstone waterfall breakfast bar, while the separate media room creates a unique living and entertaining alternative, with recessed LED-lit ceilings, impressive integrated entertainment cabinetry, wall-to-wall bar and smart wiring for state-of-the-art technology!
The home's space and versatility continue upstairs, where a further lounge or retreat leads out to a covered entertaining terrace with lush parkland outlook. A private study with custom integrated desk and storage accompanies the home's generously-proportioned, built-in bedrooms, which include the privately positioned master, featuring a remarkable walk-in robe and luxurious ensuite with separate toilet and double shower. A large central bathroom also services this level.
Additional Property Highlights include:
- 6 Zone, ducted air-conditioning throughout and ceiling fans in each bedroom.
- Lower level powder room, with guest shower.
- Fully-tiled separate laundry with comprehensive storage and direct outdoor access.
- StyleLite finishes on cabinetry throughout the home (a premium, high gloss, hard-wearing finish)
-Ceasarstone vanities and Crème Pelate marble flooring in all bathrooms and laundry.
-Stylish, LED-backlighting features in kitchen, bathrooms and media room.
- Stunning timber feature walls in lounge and master bedroom.
- Marble tiling on outdoor patio and in pool area.
- Double remote garage with internal home access, polished concrete flooring and integrated storage
- Ducted Vacuum
- Intercom & Security system
Peacefully positioned within the sought-after Ekibin Precinct and directly opposite a 10 hectare recreation reserve, it is difficult to believe the property is just 7 minutes from the CBD! Offering quick access to the M3, proximity to top schools including St Elizabeth's and Wellers Hill primary, transport, bikeways, cafe's, restaurants and shops, a lifestyle of prestige, ease and convenience awaits.
Presenting 'architectural style... taken the extra mile', this exceptional family home is a must inspect!

Air Conditioning

Alarm System

Ensuites: 1

Intercom

Pool

Vacuum System
Tenure: Freehold
Property condition: New
Property Type: House
House style: Contemporary
Garaging / carparking: Double lock-up
Roof: Colour steel
Insulation: Walls, Ceiling
Walls / Interior: Gyprock
Flooring: Timber and Carpet
Electrical: TV points, TV aerial
Property Features: Safety switch, Smoke alarms
Kitchen: New, Modern, Open plan, Dishwasher, Separate cooktop, Separate oven, Rangehood, Extractor fan, Double sink, Breakfast bar, Microwave and Pantry
Living area: Separate living, Open plan
Main bedroom: King, Built-in-robe, Walk-in-robe and Ceiling fans
Bedroom 2: Double and Built-in / wardrobe
Bedroom 3: Double and Built-in / wardrobe
Bedroom 4: Double and Built-in / wardrobe
Additional rooms: Office / study, Media, Family
Main bathroom: Bath, Separate shower
Family Room: Wetbar
Laundry: Separate
Views: Park
Outdoor living: Entertainment area (Covered), BBQ area, Deck / patio
Fencing: Fully fenced
Land contour: Flat to sloping
Grounds: Landscaped / designer
Sewerage: Mains
Locality: Close to schools, Close to shops, Close to transport
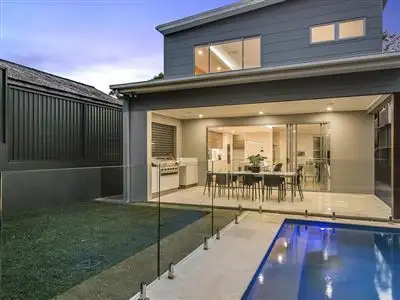
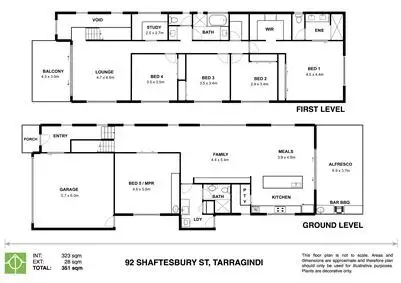
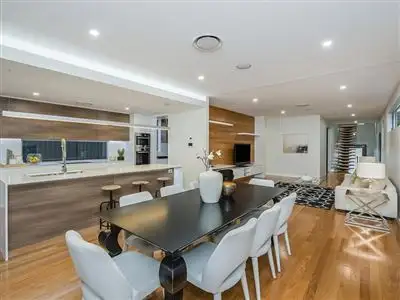
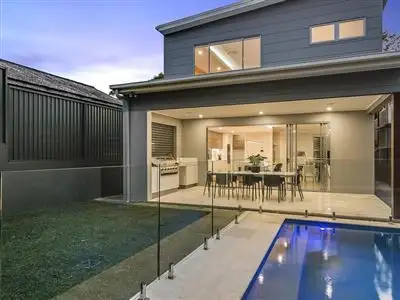


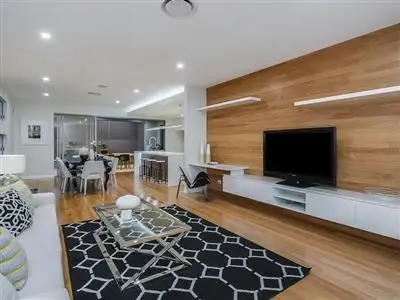
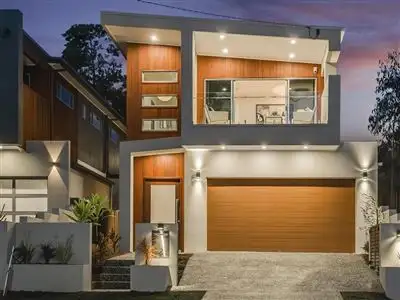
 View more
View more View more
View more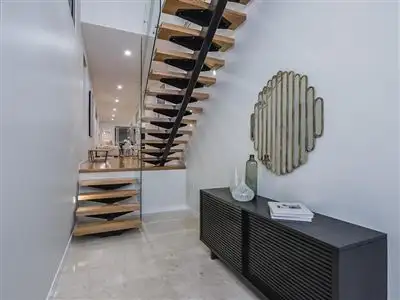 View more
View more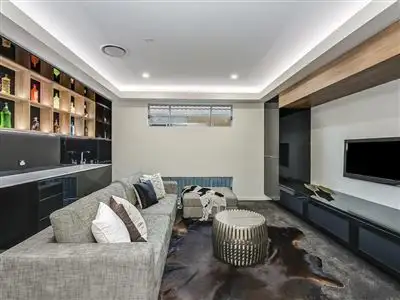 View more
View more
