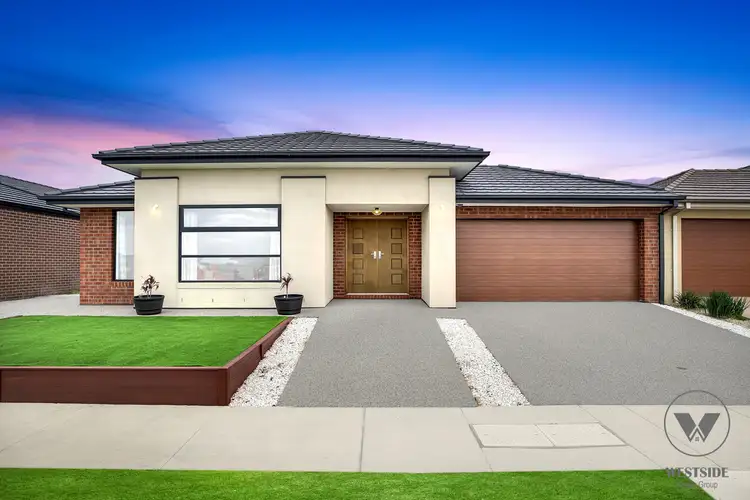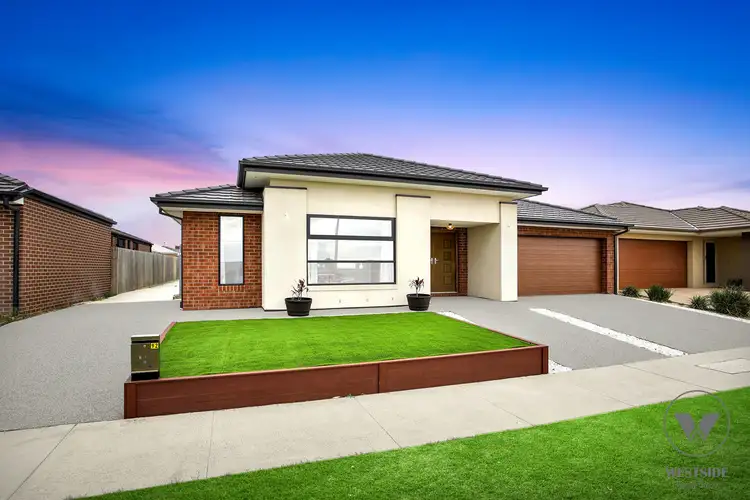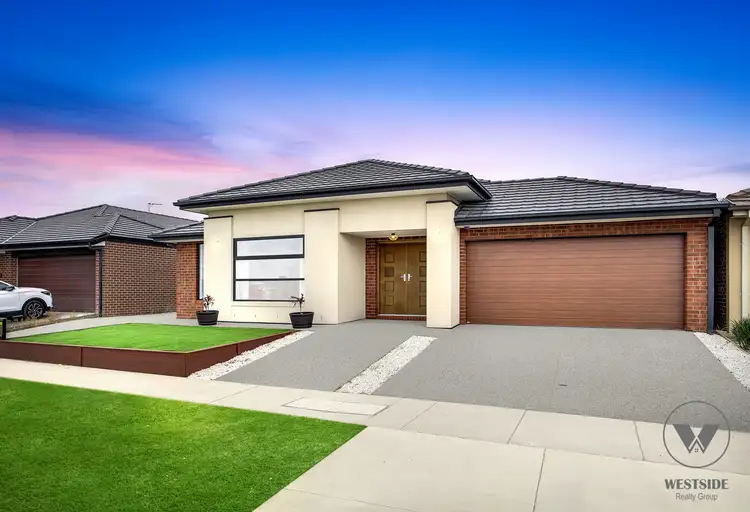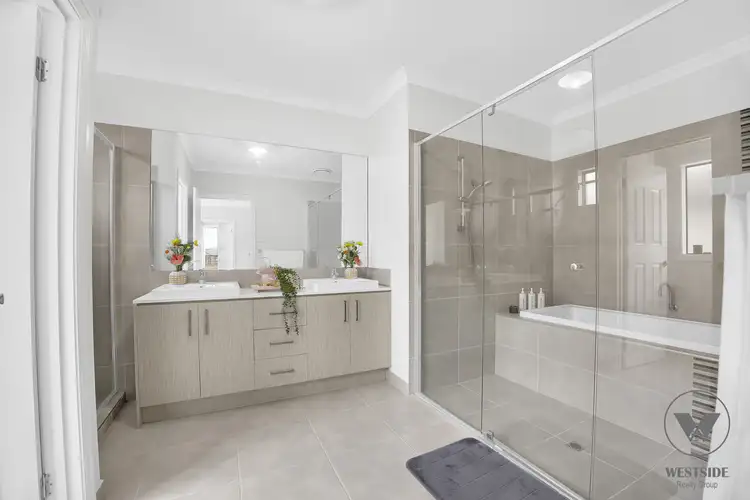“Immaculate Family Living !!”
Westside Realty Group proudly presents this exquisite family home set on a generous allotment of 576m2 approx. within the highly sought after Florian Living Estate.
As you enter through the grandiose double doors you are greeted by high ceilings and superior craftsmanship throughout. This meticulously upgraded home boasts four bedrooms, two bathrooms, a study nook, a spacious Formal Lounge & a separate theatre which can be converted into a fifth bedroom. The sizeable master bedroom features an expansive walk-in wardrobe and a breath-taking ensuite complete with a double vanity, unique two shower design with one of which is coupled with a bathtub. Whilst the remaining three good sized bedrooms all feature built-in robes. The contemporary kitchen is a true culinary masterpiece, adorned with marble stone bench tops, 900mm stainless steel appliances, built-in oven, a stylish splash-back, an immersive butler's pantry and ample cupboard space all whilst integrating living/dining spaces.
Features:
• Enhanced Façade, elevating the overall aesthetic
• Walk-in robe to the master bedroom whilst the remaining bedrooms feature built-in robes.
• Double door entry to the master bedroom
• Thoughtfully placed downlights illuminating the living spaces.
• Security alarm system ensuring peace of mind
• Double car garage with internal and external access
Further to these remarkable features, the property offers the convenience of heating and cooling, ensuring year-round comfort. This family home represents the epitome of a complete lifestyle package.
Offering the ultimate convenience with easy access to transportation, esteemed schools like Yuille Park P-8 Community College-Young Parents Campus, Ballarat Secondary College Young Parents Campus, Phoenix P-12 Community College, and Lumen Christi Primary School, Delacombe Town Centre, recreational facilities and excellent healthcare. All these amenities make it an ideal and delightful place to call home.
For further inquiries, please contact Alor on 0479 091 054 or Suman on 0413 902 205.
DISCLAIMER: All dimensions provided are approximate. The information contained herein is intended for general informational purposes only and does not constitute any representation on behalf of the vendor or agents. While Westside Realty Group has obtained the information from sources deemed reliable, accuracy cannot be guaranteed. We strongly advise prospective buyers to independently verification.

Built-in Robes

Ensuites: 1
Close to Schools, Close to Shops, Close to Transport, Heating








 View more
View more View more
View more View more
View more View more
View more
