Relaxed, family-friendly and secure on some 777sqm of landscaped grounds, minutes to respected schools and colleges the likes of Highgate Primary, Urrbrae, Mercedes, Scotch and Concordia, is a home hiding more than its contemporary façade suggests.
And it's everything Myrtle Bank stands for.
This 6-year-old designer home pours its talents everywhere, and if it wasn't for an overseas placement, our smitten owners wouldn't be leaving.
4 bedroom flexibility (or 3 + study) or separate living area/home theatre or optional 5th bedroom; such flexibility is an out of the box, breath of fresh air…
Beyond its intercom gated entry and 5 car off-street capacity (including a secure 2-car garage), lies entertaining freedom – porcelain floors, high square-set ceilings, double-glazed western windows and on-trend style meeting upgrades such as new bedroom carpets and energy-saving, dimmable LEDs.
And the unmissable rear alfresco, a glazed centrepiece, divides the living and sleeping wings superbly.
Its sociable setting caters to all lifestyles. Its axis, the open plan living and modern kitchen, hosts European appliances, a deep pantry and stone benchtops, marking the spot to spy 180-degree views from meals to TV time, outside play to BBQs.
Behind the scenes, that 2nd living room adapts to your work or unwind routine, ideal as a home theatre for cosy nights in far removed from the generous sleeping end.
The master offers deep walk-in robes, a light-gifted en suite, and unspoilt views of the garden. Each minor bedroom (with robes), shares the family bathroom relishing daylight, shower space and storage you and the kids can only dream of…
Relax in shaded privacy outdoors as lawn runways make fun for little legs and borders of fruiting citrus, stone fruit, and a vegie patch spoil all who explore.
Stroll the Waite Arboretum trails, wander to Highgate Village, or taste the world-class grocery-hype of Frewville Foodland. Walk to Duthy Street, hail bus 171 to Hutt Street or Mitcham, find parks by the dozen, or simply revel in a Myrtle Bank marvel to call yours…
You'll love:
- Secure & private contemporary living
- 4 bedroom flexibility (or 3 + study)
- Separate living area/home theatre or optional 5th bedroom
- Irrigated, landscaped grounds
- Double garage, rear roller door & off-street parking for 3 more
- Stone tops to kitchen & bathrooms
- Master with WIR & en suite
- Family bathroom with impressive storage & accessibility
- Brivis ducted & zoned reverse cycle air conditioning
- Energy saving LED lighting throughout
- Double glazed western windows
- Chic alfresco - ideal for entertaining
- Minutes to premier schools & a short walk to Highgate Primary
- Zoned to Unley High School
- Some 5kms south-east of the CBD
Specifications:
CT / 5980/450
Council / City of Unley
Zoning / RR'MR(RR)14
Built / 2012
Land / 777m2
Council Rates / $1888.00pa
SA Water / $256.12pq
ES Levy / $170.75pa
All information provided has been obtained from sources we believe to be accurate, however, we cannot guarantee the information is accurate and we accept no liability for any errors or omissions (including but not limited to a property's land size, floor plans and size, building age and condition) Interested parties should make their own enquiries and obtain their own legal advice. Should this property be scheduled for auction, the Vendor's Statement may be inspected at any Harris Real Estate office for 3 consecutive business days immediately preceding the auction and at the auction for 30 minutes before it starts.
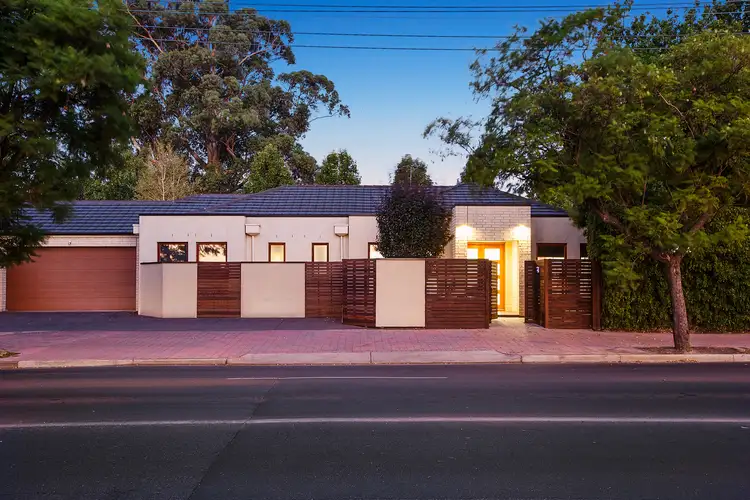
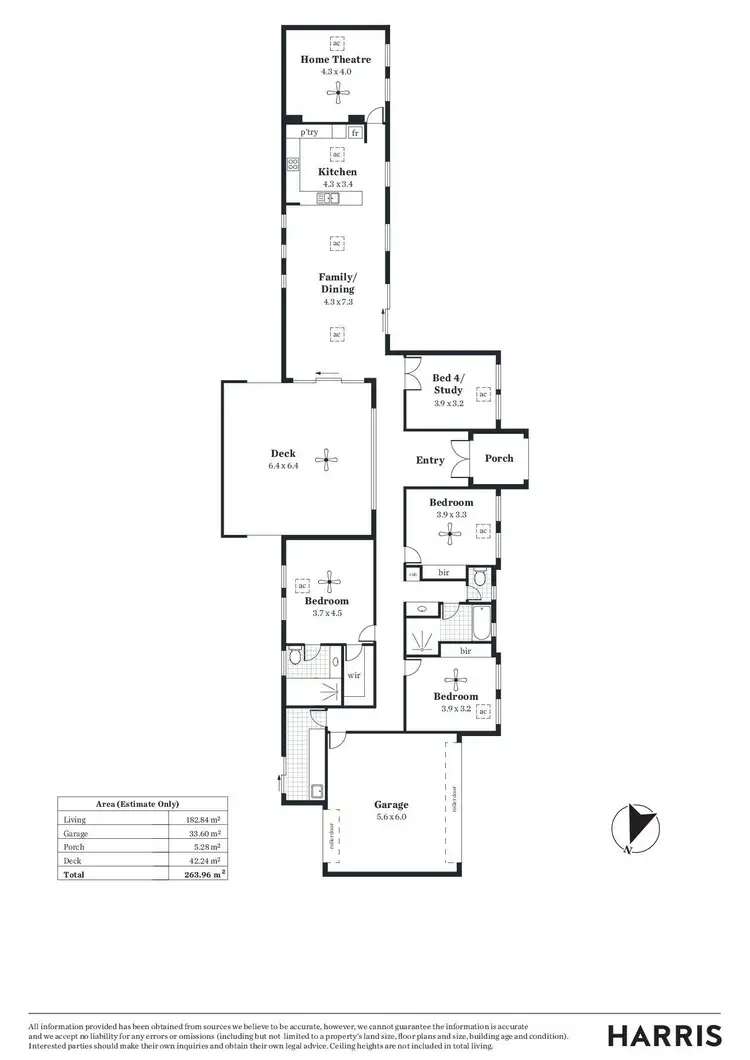
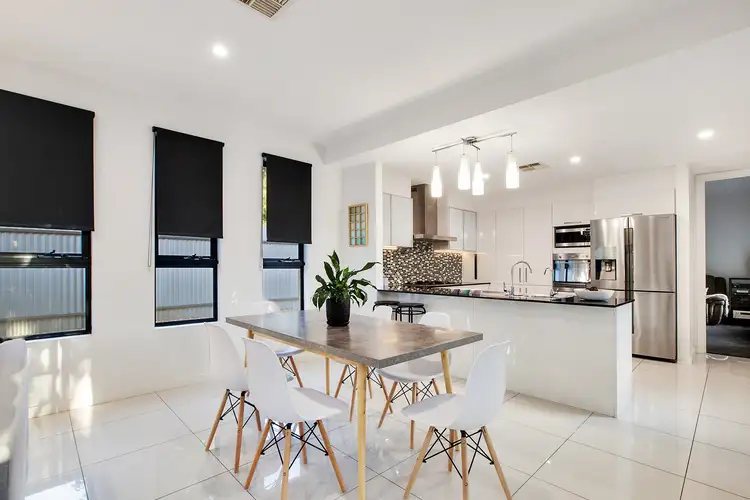
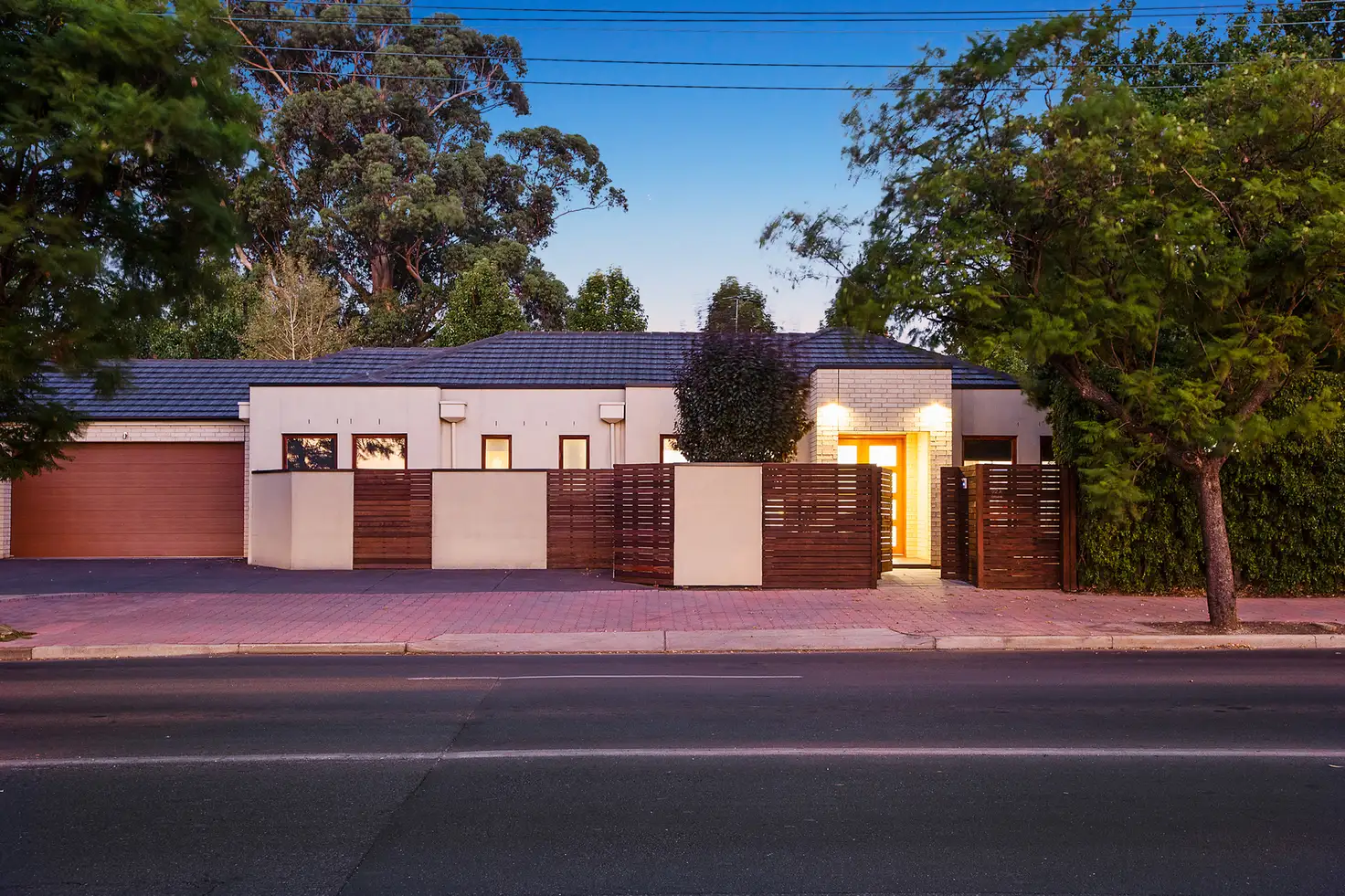



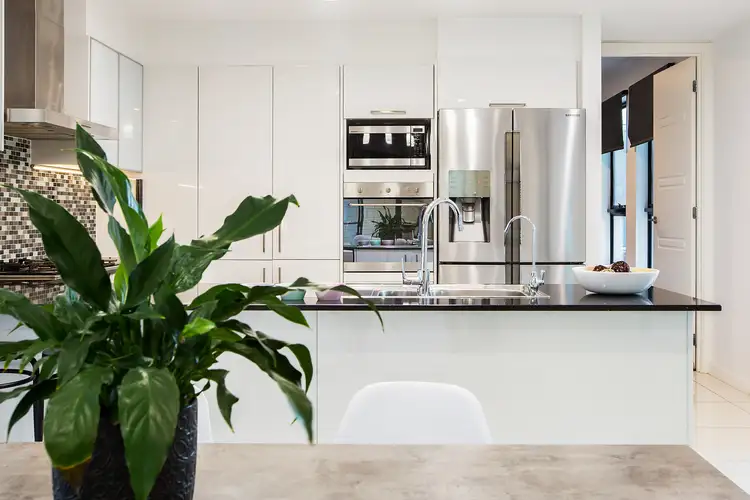
 View more
View more View more
View more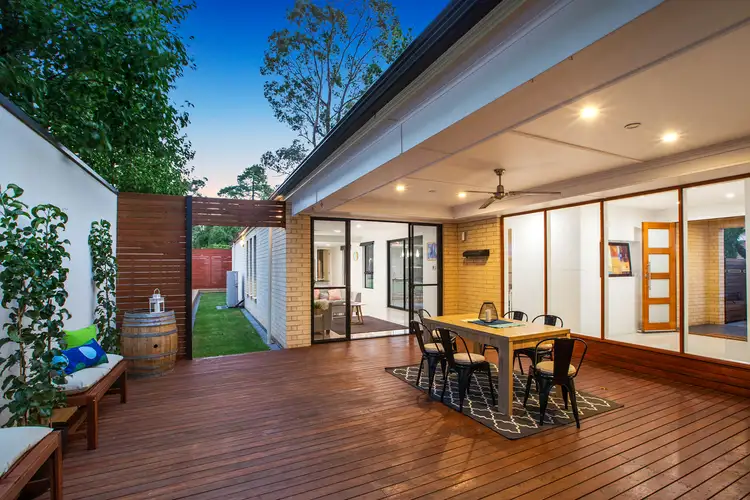 View more
View more View more
View more
