“Excellent home at an excellent new price!”
Get your life back!
Come and view today, seeing is really appreciating this stunning home, built with quality and style which is hard to find, this home has nothing to do and everything to enjoy!
With all the extras that make life comfortable, easily maintained you won't spend your weekends mowing the lawn and tidying the garden. Give yourself the gift of time to appreciate the finer things in life.
From the colourbond panelled facade to the super sized walk in robe you will be in awe from the minute you enter this luxurious home.
Built on 656m2 of perfectly manicured gardens with 365m2 under main roof this home has been designed to offer maximum comfort with minimum maintenance, ideal for downsizers and families alike.
Lots of room for the children to play whilst you enjoy the serenity that this amazing home exudes.
The beautiful gleaming white kitchen with not one but two Miele ovens, the second being a combination steam oven plus 900mm ceramic five burner cooktop is perfect for cooking up a storm whilst entertaining your family and guests in the tranquil al fresco area or relaxing in the glorious living area.
The Caesar stone 40mm waterfall bench tops and a myriad of gleaming cabinets, LED lighting an abundance of power points make this kitchen an absolute stand out!
Gorgeous cedar bi-fold doors open to the super comfortable theatre room with handmade ARC designed cabinetry.
Gleaming Karri wood floors boards throughout.
The magnificent staircase leads up to the decadent master suite, be in awe when you check out the first walk in robe, then be completely bowled over by the second!
His and hers sinks, huge shower with rain showerhead, Caesar stone benchtops, additional air con unit.
Three remaining queen sized bedrooms occupy their own wing on the ground floor. All have fitted robes and mirrored doors, one has optional built in office furniture. A beautifully appointed laundry with a full wall of linen press and family bathroom with huge bath and shower completes the wing.
Masses of loft storage with shelving, wine cellar, three car garage with shoppers entry and access to rear. and more, much, much more you really have to view this property to appreciate its full beauty.
-Ceasar stone 40mm waterfall benchtops
-Oversized island bench house double sided cupboards and power points
-Miele appliances
-Schweigen silent rangehood
-LED lighting
-Soft close drawers and cupboards
-Built in recycling bin
-Two Miele ovens one combination steam
-900mm five burner Ceramic cooktop
-Gleaming Karri floors
-Sealed limestone pavers in alfresco
-All wall hung tv's to stay
-Built in Bose speakers al fresco, living area and sitting room
-Outdoor built in kitchen with commercial rangehood, lighting and two ceiling fans
-Glass panelled doors stacking door system
- Security doors and full security system
-Quality outdoor blinds, waterproof with airflow
-Not one but two walk in robes/dressing rooms in master suite
- Built in mirrored robes to all bedrooms
-3kw solar panels
-Three water features
-Skylight with auto open/close window and blind, rain sensor will close automatically.
-Extra height colourbond fencing for added privacy
-Handmade ARC designed cabinetry to living areas
-Ducted vaccuming with hoses upstairs and downstairs.
- Three car garage, access to garden and shoppers entry
-Set on 656m2 with 365m2 under main roof.
Luxurious living at its absolute best, whether entertaining in style or relaxing with a good movie this home will cater for all your needs!
Come and view today!

Air Conditioning

Alarm System

Toilets: 2
Built-In Wardrobes, Close to Schools, Close to Shops, Close to Transport, Garden
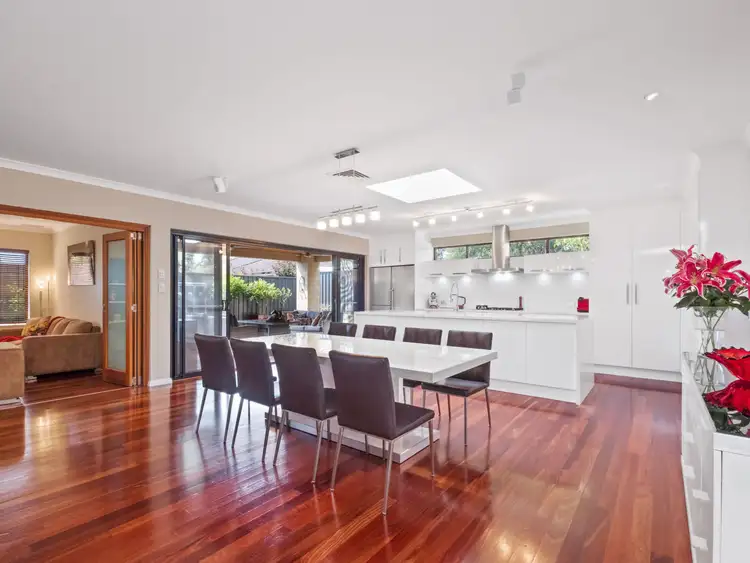
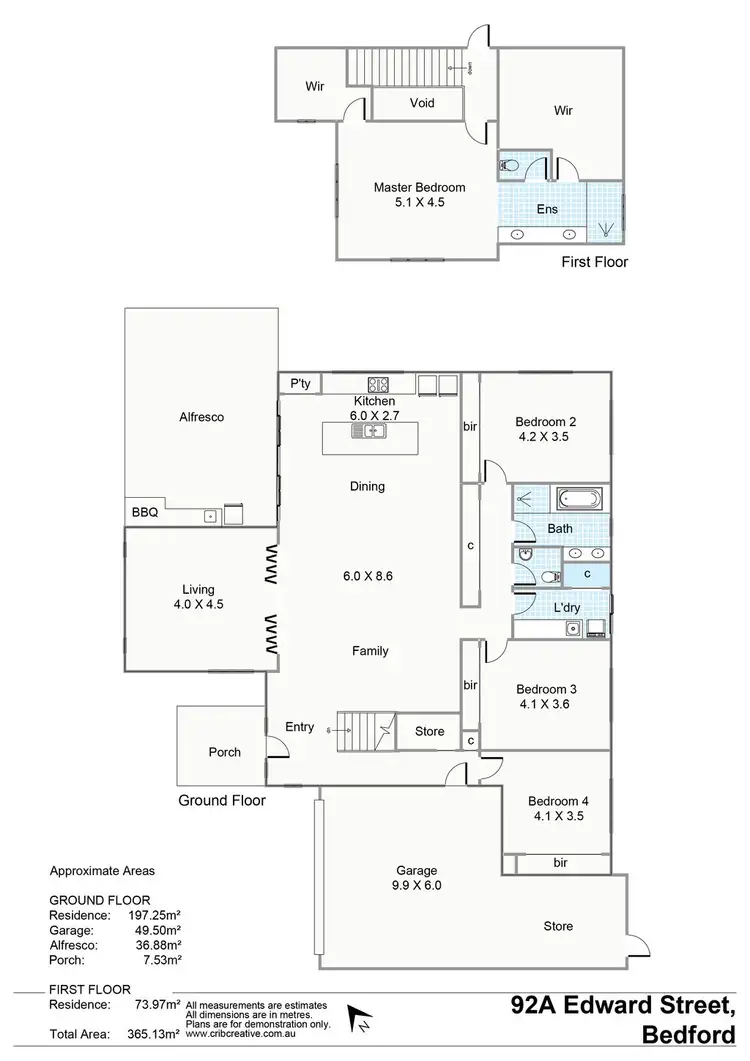
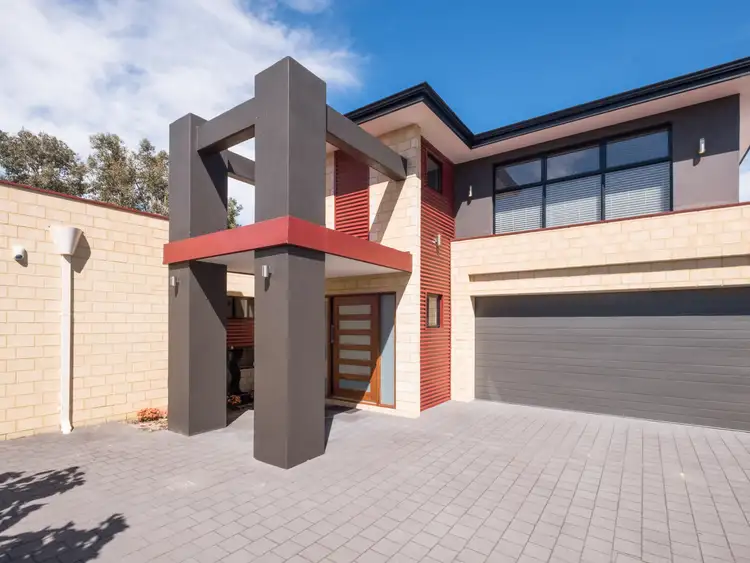
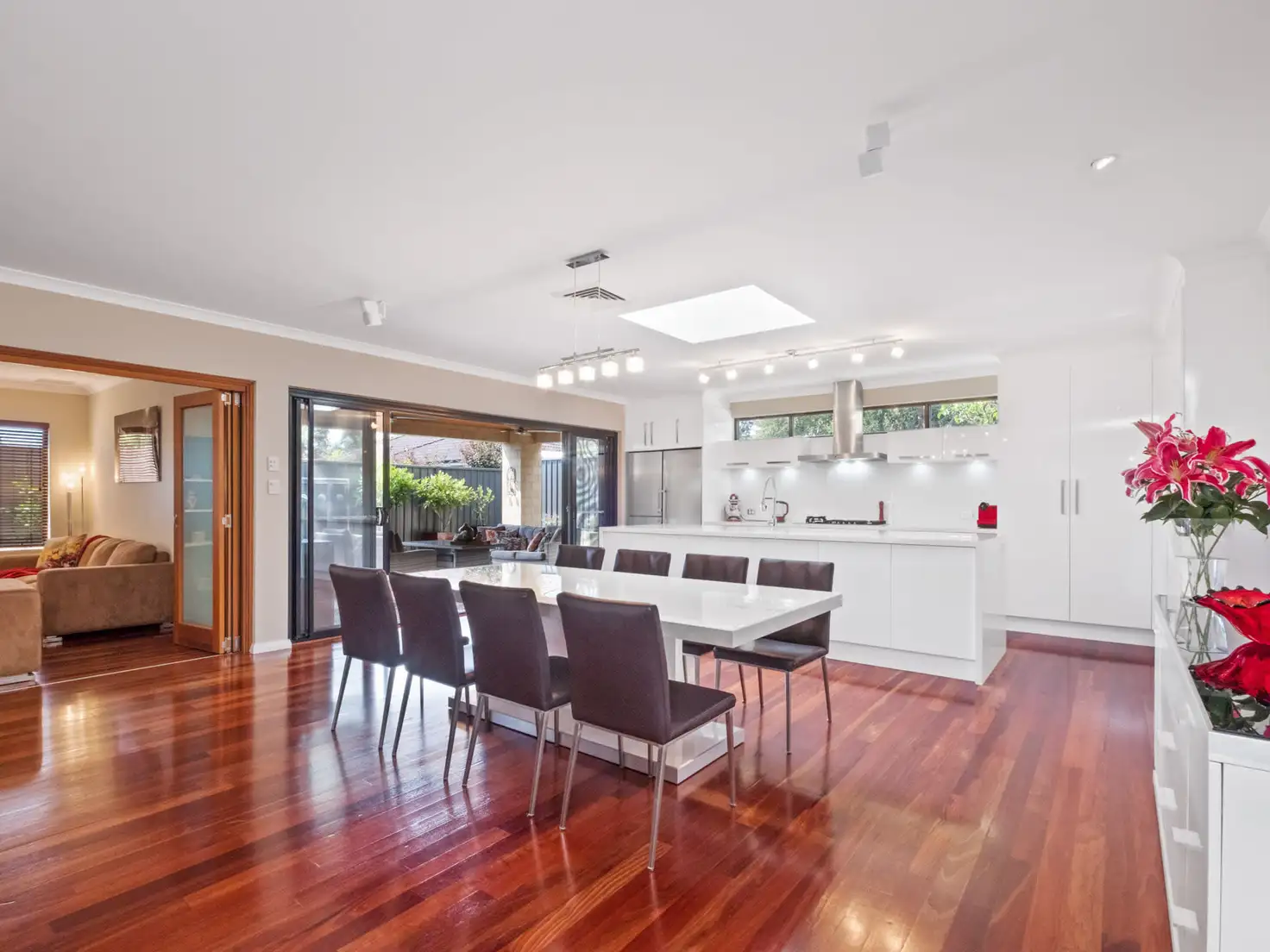


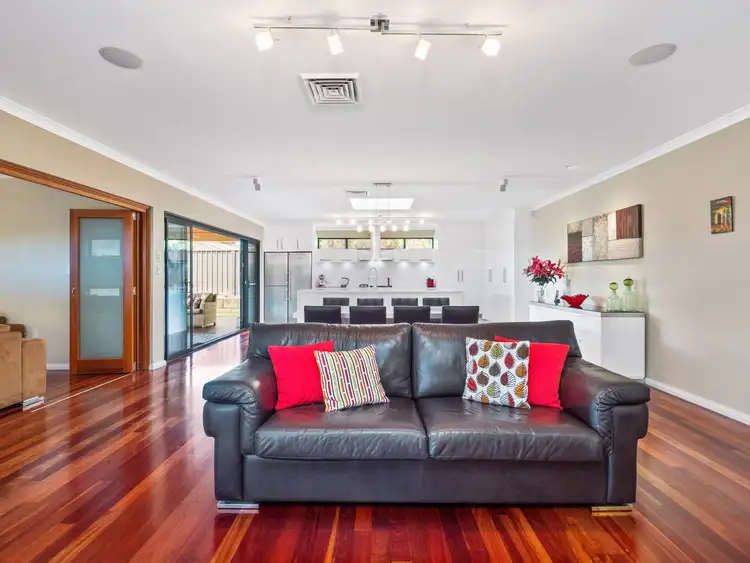
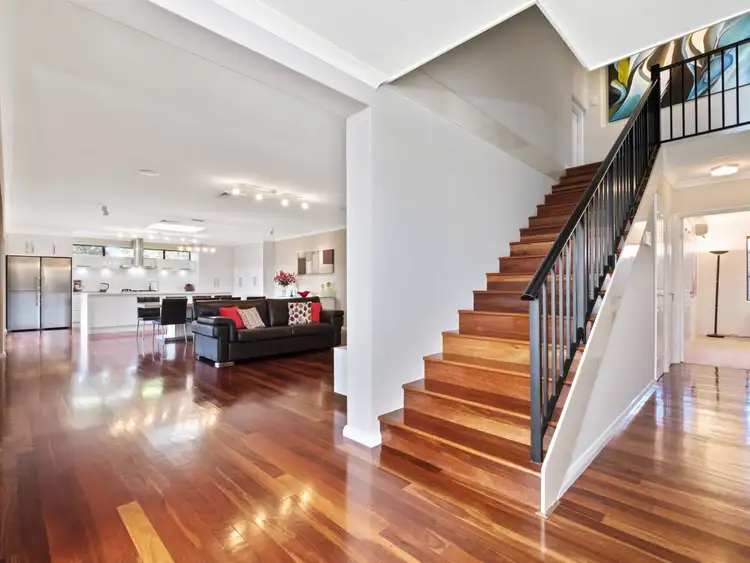
 View more
View more View more
View more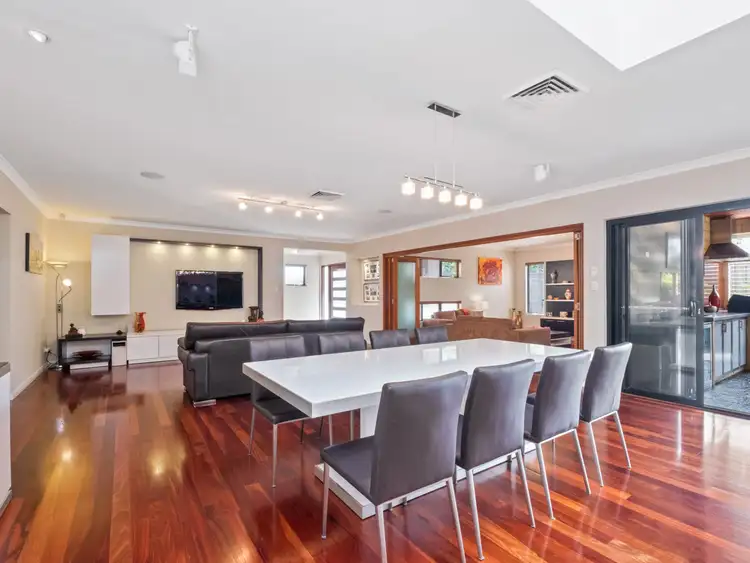 View more
View more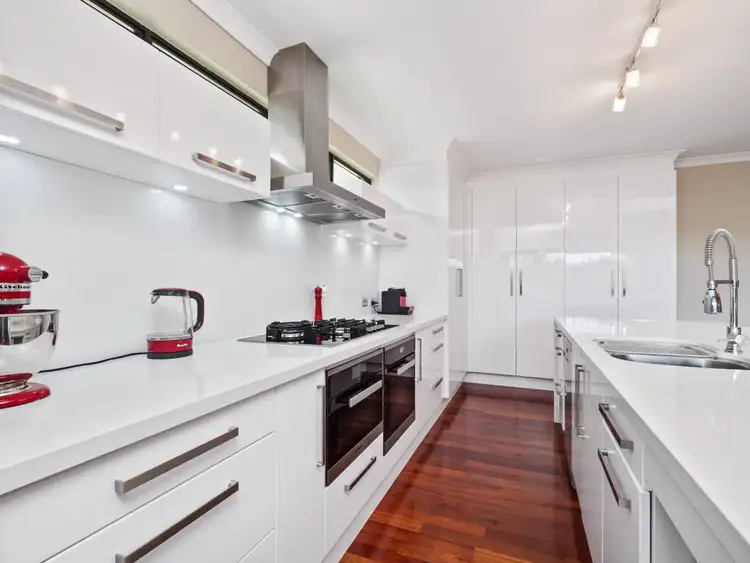 View more
View more
