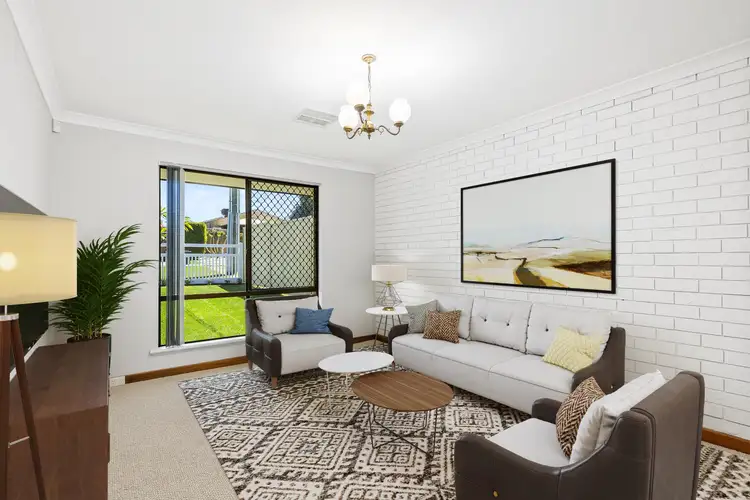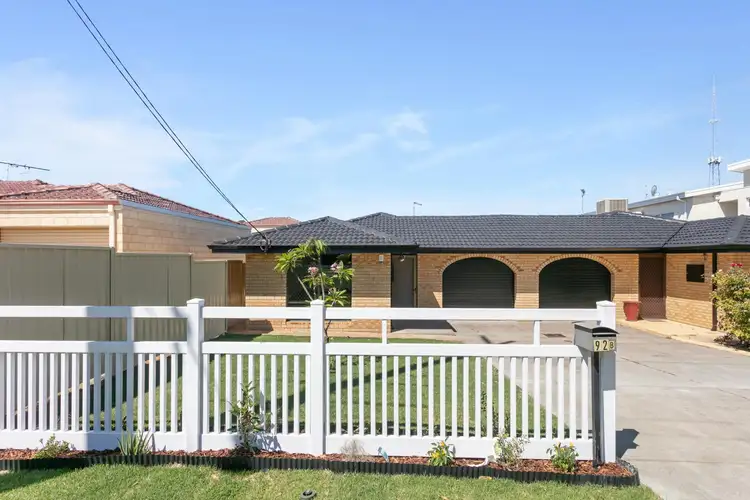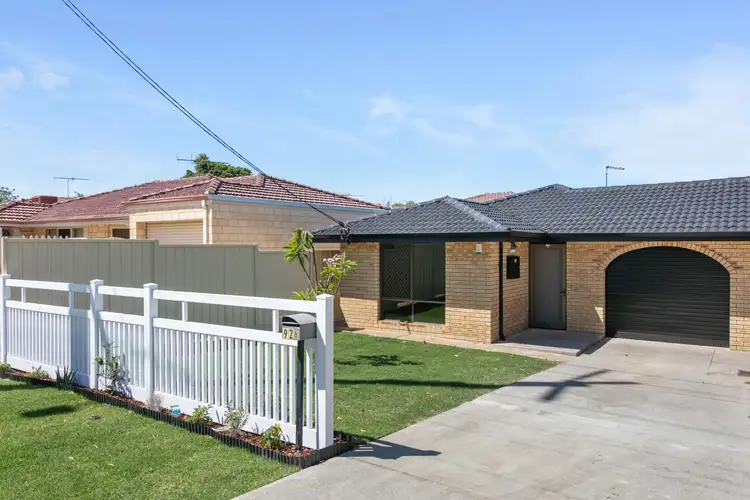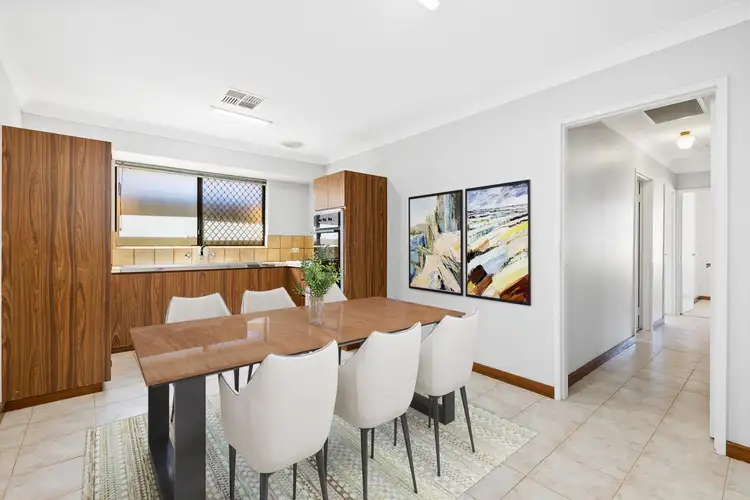Price Undisclosed
3 Bed • 1 Bath • 1 Car • 107m²



+16
Sold





+14
Sold
92B Albert Street, Osborne Park WA 6017
Copy address
Price Undisclosed
- 3Bed
- 1Bath
- 1 Car
- 107m²
Semi-detached Sold on Thu 14 Mar, 2024
What's around Albert Street
Semi-detached description
“Charm intact: revamped and move-in ready.”
Land details
Area: 107m²
What's around Albert Street
 View more
View more View more
View more View more
View more View more
View moreContact the real estate agent

Jeremy Shirazee
Realmark Urban
0Not yet rated
Send an enquiry
This property has been sold
But you can still contact the agent92B Albert Street, Osborne Park WA 6017
Nearby schools in and around Osborne Park, WA
Top reviews by locals of Osborne Park, WA 6017
Discover what it's like to live in Osborne Park before you inspect or move.
Discussions in Osborne Park, WA
Wondering what the latest hot topics are in Osborne Park, Western Australia?
Similar Semi-detacheds for sale in Osborne Park, WA 6017
Properties for sale in nearby suburbs
Report Listing
