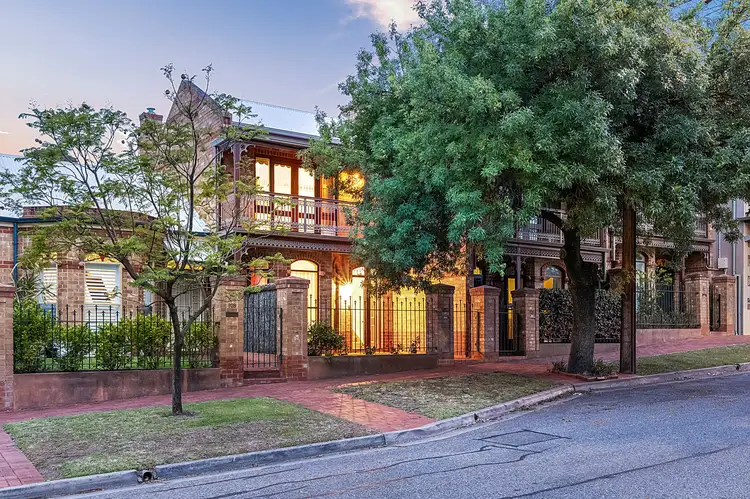Delightfully nestled in a beautiful tree-lined street, this heritage reproduction townhouse offers opulent and refined living spaces across a pleasant open plan design. A sense of style and refinement embraces us as we enter to a large formal living room where the original character colour scheme, solid timber staircase, wide bay window and ornate cornices provide a formal opulence that immediately impresses.
Step on through to your new casual living area where a cosy corner kitchen overlooks. Modern appliances, subway tiled splashback's, raised breakfast bar, and ample cupboard space combine in a comfortable cooking zone.
A wall of windows offers an uninterrupted view over a verdant, lawn covered rear yard where an established gardens and rear verandah provide spot to sit and enjoy alfresco living.
The townhouse offers 2 spacious bedrooms, both of excellent large. The master bedroom offers a walk-in robe and direct access to a private balcony overlooking the leafy tree-lined street. Bedroom 2 offers a built-in robe and views over the rear yard.
A vibrant main bathroom features subway tiled walls, wide shower alcove and deep relaxing bath, while a ground floor toilet and laundry provide valuable amenities.
A rear gate from the back yard provides access to a double garage with auto roller door, offering secure accommodation the family cars. Ducted reverse cycle air-conditioning will ensure your year-round comfort while a combustion heater to the formal living room warms the winter blues.
And opulent and appealing heritage reproduction, suitable for the refined purchaser.
Briefly:
* Contemporary heritage reproduction townhouse in lush and leafy locale
* Magnificent formal living room featuring original character colour scheme, solid timber staircase, wide bay window and ornate cornices
* Cosy corner kitchen overlooking generous dining area
* Wall of windows from dining overlooking rear yard
* Kitchen boasting modern appliances, subway tiled splashback's, raised breakfast bar, and ample cupboard space
* Generous lawn covered rear yard with established gardens
* Fullwidth rear verandah overlooking back yard
* Ground floor powder room and laundry
* 2 large bedrooms to the upper level, both with quality carpets
* Bedroom 1 with French doors to balcony plus walk-in robe
* Bedroom 2 with built-in robe
* Stylish main bathroom with wide shower alcove, separate bath and subway tiled walls
* Double garage with auto roller door
* Ducted reverse cycle air-conditioning
* Combustion heater to the living room
* Quality carpets throughout
Peacefully located a great area, set amongst quality homes and within easy reach of all suburban amenities. Greenhill Recreation Park is located nearby along with outstanding parkland areas including Langman Recreation Reserve, Burnside Adventure Park, Kensington Gardens Bowls & Lawn Tennis Club and other associated sporting clubs.
Norwood, Marryatville and Burnside Village Shopping Centres will provide the most modern shopping facilities, with the restaurant and speciality shops of the Norwood Parade all close at hand.
The zoned Primary School is Burnside Primary, just a short walk down the road. The zoned secondary school for this address is Norwood Morialta Middle & High Schools. Outstanding private education can be found locally at St Peters Girls School, Loreto College, Pembroke School & Seymour College.
Zoning information is obtained from www.education.sa.gov.au Purchasers are responsible for ensuring by independent verification its accuracy, currency or completeness.
Ray White Norwood are taking preventive measures for the health and safety of its clients and buyers entering any one of our properties. Please note that social distancing will be required at this open inspection.
Property Details:
Council | Burnside
Zone | SN - Suburban Neighbourhood
House | 185 sqm(Approx.)
Built | 1989
Council Rates | $923.70pa
Water | $179.84 pq
ESL | $344.35 pa
RLA 278530








 View more
View more View more
View more View more
View more View more
View more
