FEATURES: Grand, 2 Storey Brick Home, with Steel Frame. North Facing, Set High on a 1.1 Acre Block. 6 Bedrooms, 3.5 Bathrooms, (Includes Self-Contained Granny Flat with 1 Bedroom, Lounge, Kitchen, Bathroom) 4 Living Areas, Study, Front and Back Verandahs, 2 Car Garage + Parking Area. Located in the High Growth Area of Greenbank, 45 Minutes from Brisbane CBD.
Feel like royalty in this stately, two storey home sitting majestically near the top of a 4,436m² block of land. Easy access, at almost street level via the Bitumen driveway to the double garage and parking spaces at one side. Rear access from the other side.
Double door entry with feature tiling on the floor and decorative wall cut-outs with down lights gives you a feeling of modern sophistication.
Majestic internal timber staircase, double height ceiling void and pendant lighting gives a palatial feel to this home. Another notable feature is the many, generous sized rooms. There is an open-plan element and at the same time, because the build is approx. 463m², there is still plenty of opportunity to retreat to quiet, more private spaces. Somewhere for every mood.
A well-appointed kitchen with breakfast bar, walk-in pantry, and dishwasher, with views to both the front and back of the property. The open-plan design is ideal for family and friends to mingle.
Another highlight is the luxurious spa bath in the main bedroom ensuite, walk through his and her wardrobes and again a lovely outlook from this part of the home making the rooms feel light and airy.
From the moment you arrive at this sprawling acreage property your world will be transformed.
There is no other quiet like it. This is simply country living at its best. Imagine escaping from the hustle and bustle to your own tranquil retreat.
The study has its own entry, just think what you could do with that! A hobby, home business, office or quiet retreat.
Perfect for your extended family. The self-contained 1 bedroom granny flat also has an independent entrance and access to the vast timber floor verandah overlooking the back of the property.
The home is in an elevated position, with a generous amount of glass doors and windows, capturing good cross ventilation and light. The lucky occupants enjoy, fresh air and views from many vantage points.
The striking sunken lounge/sitting area, overlooks the back of the property where you have the opportunity to create your own landscape. There is room for a pool, sheds and/or the most magical gardens. This area is a blank canvas, just waiting for you to put your stamp on it.
A summer creek/easement runs through the back of the property. With a little imagination this can be your own piece of wilderness, a wildlife area, to picnic and explore.
It's time for the sellers, to somewhat reluctantly, move on to the next stage of their lives. Now it's your turn to experience and enjoy the sheer delight of living at this splendid property.
HOUSE
* North Facing
* 2 Storey Brick Home with Steel Frame + Double Garage
* Building Area Approx. 463.1m²
* 5 Bedrooms
* 2 Bathrooms + Powder Room
* Spa Bath in Main Ensuite
* Double Door Entry
* Double Ceiling Height Void
* Sunken Lounge/Sitting Area
* Dining Room
* Family Room
* Parents Retreat
* Kitchen, Walk-In Pantry, Dishwasher
* Laundry
* Ceiling Fans
* Wired for Surround Sound
* Verandas Front and Back, Timber Flooring
* Backyard Flood-Lights
* Built 2000
GRANNY FLAT
* 1 Bedroom
* Ensuite
* Kitchen
* Living Room
* Access to Back Deck
LAND
* Approx. 4,436m² (1.1 Acres) Land
* Bitumen Driveway and Parking Spaces
* Mains and Tank Water Connected to the House
* Enviro Flow Home Treatment Plant
* Rear Access
* Council Zoning - Residential Low Density
* Rates - Approx. $491 per quarter
* Approx. 7 Mins to Greenbank Shopping Centre, Childcare Centre, Service Stations and Tavern
* Approx. 8 Mins Drive to Greenbank State School
* Approx. 15 Mins to Park Ridge State High School
* Approx. 16 Mins to Park Ridge Shopping Centre, Tavern, Park 'n' Ride Bus Station
* Approx. 45 Mins to Brisbane CBD
This Property is a Rare Find, Do Not Miss Out, Call Now for your Private Inspection.
---------------------------------------------------------
Every care has been taken to verify the accuracy of this information, but no warranty (either express or implied) is given by Raine & Horne or its agents. Purchases should conduct their own investigations into all matters relating to the proposed purchase of this property.
----------------------------------------------------------
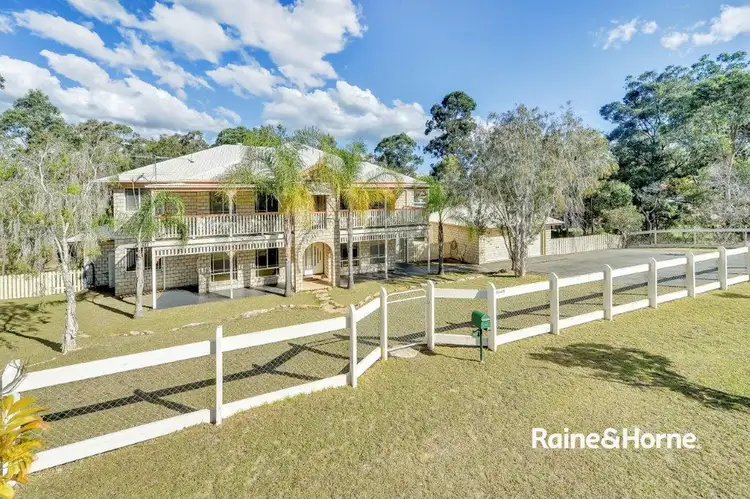
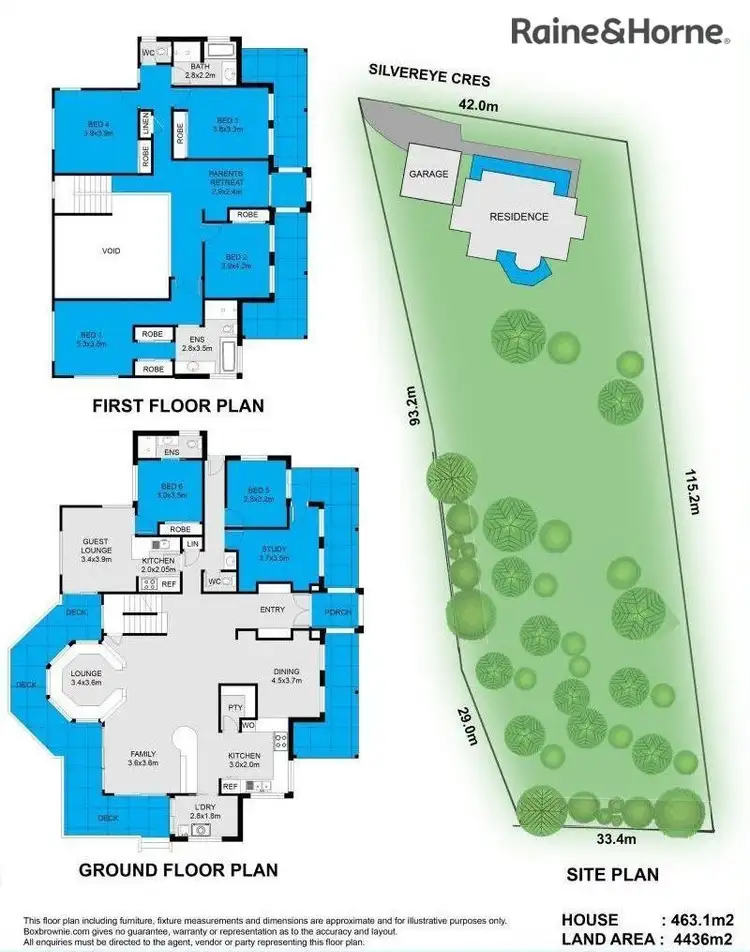
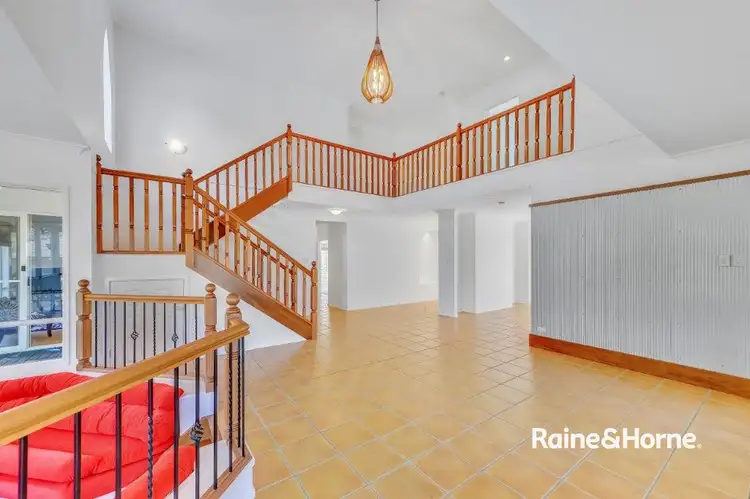
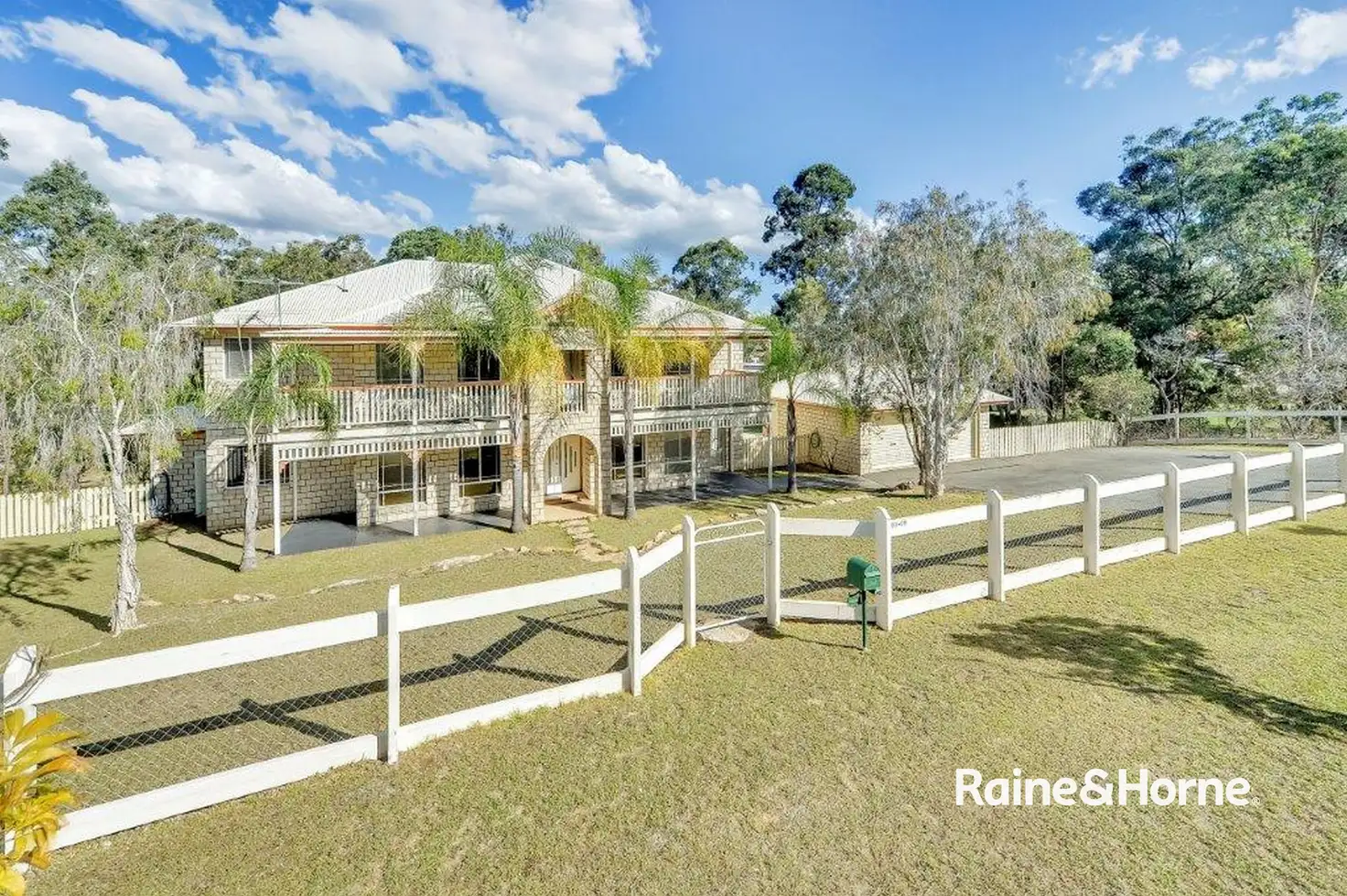


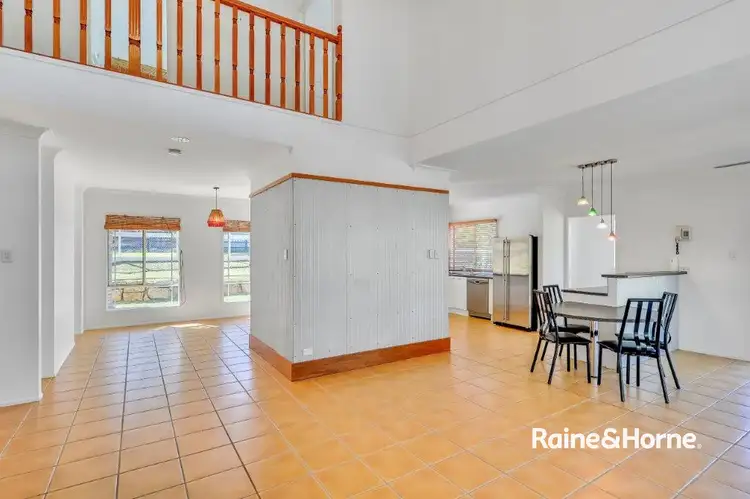
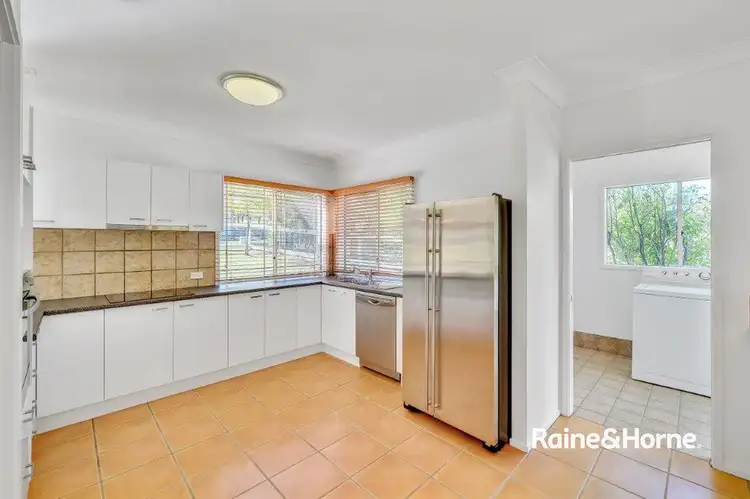
 View more
View more View more
View more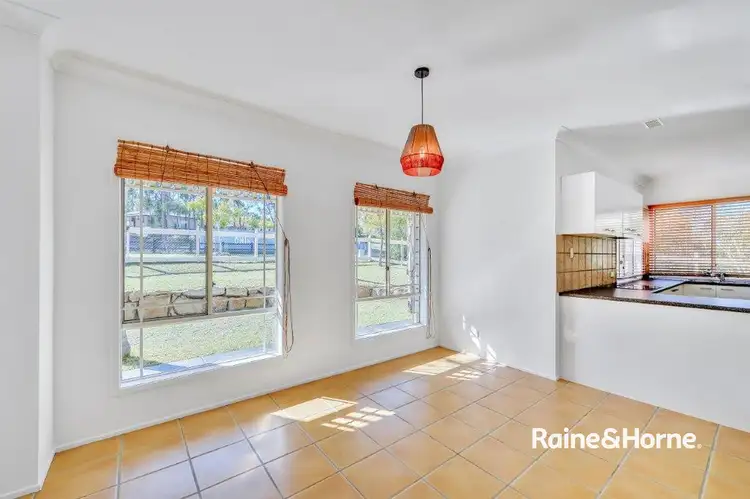 View more
View more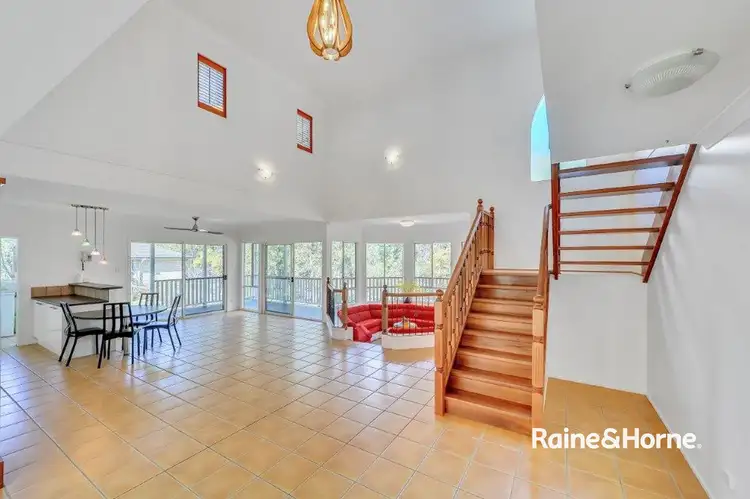 View more
View more
