A magnificent, character mansion of exquisite style, presence and lifestyle awaits. Located in one of Adelaide's most prestigious property precincts is this truly impressive and imposing home, rich in history and architectural excellence.
Proudly situated on more than 2,300 square metres of beautifully landscaped gardens, this stately home is being offered for the first time in 25 years. With only a handful of fortunate owners, the time has come for the next family to enjoy its wonders and bask in its greatness.
Built around the late 1880s and being the first of Adelaide's great mansions, this property presents an elegant and outstanding array of living flowing over two spacious levels. A tessellated tiled verandah invites you into the home while the grand hallway with soaring ceiling captures your attention the moment you step inside.
Rooms of generous proportions occupy the ground floor while character features are plentiful throughout including decorative ceiling roses, sash windows, ornate cornicing and inviting, open fireplaces.
Two magnificently sized front rooms are proposed as a lounge room, or fifth bedroom, with gorgeous fireplace, ceiling rose and plantation shutters. Across the hallway lies the formal dining room with fireplace, built-in cupboards and plantation shutters.
At the heart of this grand home is the casual living room with open fireplace and floor to ceiling bookshelves making it an inviting and cosy space for the whole family to enjoy. This room flows seamlessly through to the adjoining, contemporary styled Jag kitchen, which features a brilliant use of marble, black granite and Miele appliances. Providing modern comfort and convenience, this area bathes in wonderful sunlight and presents a dining and casual living room overlooking the glorious rear garden.
An impressive home office features beautiful custom-built cupboards topped with Tasmanian Oak workspaces, while double timber doors open to the rear of the property. The ground level of the home also features a glorious bedroom, which overlooks the side garden through plantation shutters. This room works well for the independent family member or visiting guests. Close by is an elegant, updated bathroom with frameless shower and new vanity.
A breathtaking staircase with original, carved Australian Cedar handrail entices you to the upper level of the home which is dedicated to sleeping accommodation by way of 3 generous sized bedrooms joined by a wide hallway bathed in natural sunlight through large picture windows. Ensuring comfortable living for the whole family, these light and bright bedrooms feature high quality carpets as well as period fireplaces and impeccable built in robes. The spacious master bedroom offers a walk in robe and en suite with pristine white tiles, bath and walk in shower.
The grand hallway opens out to the glorious timber verandah that has recently received a historical renovation, both structurally and cosmetically, retaining its original wrought iron and timber features.
The exterior of the property offers Victorian style gardens with manicured hedges, a lawn tennis court and a stunning, newly updated pool of magnificent proportions. This sparkling in ground pool will entertain the children all summer long and is overlooked by a shady, perfectly located pergola. Extensive parking off street makes this exquisite residence quite simply perfect.
Superbly located in one of Adelaide's most sought after property precincts and just minutes away from the shopping and dining delights of Unley and the CBD.
Further features:
Reverse cycle air conditioning
500 bottle wine cellar
Laundry/pool bathroom
Roof cavity storage
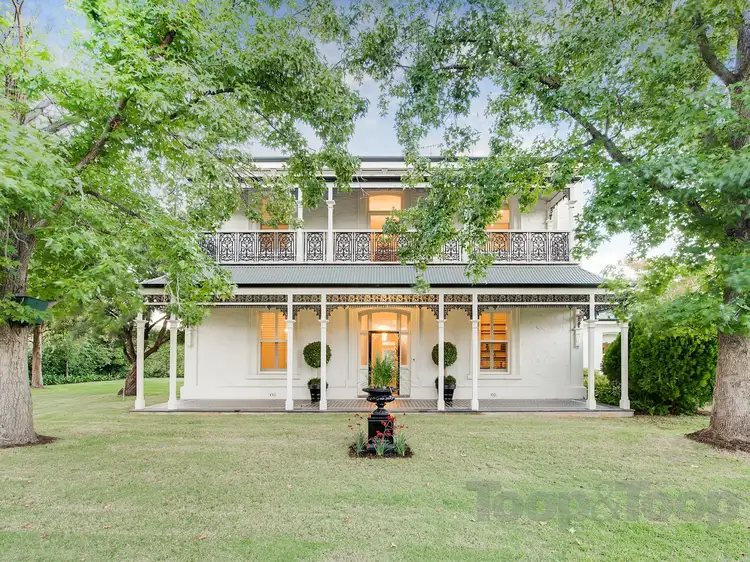
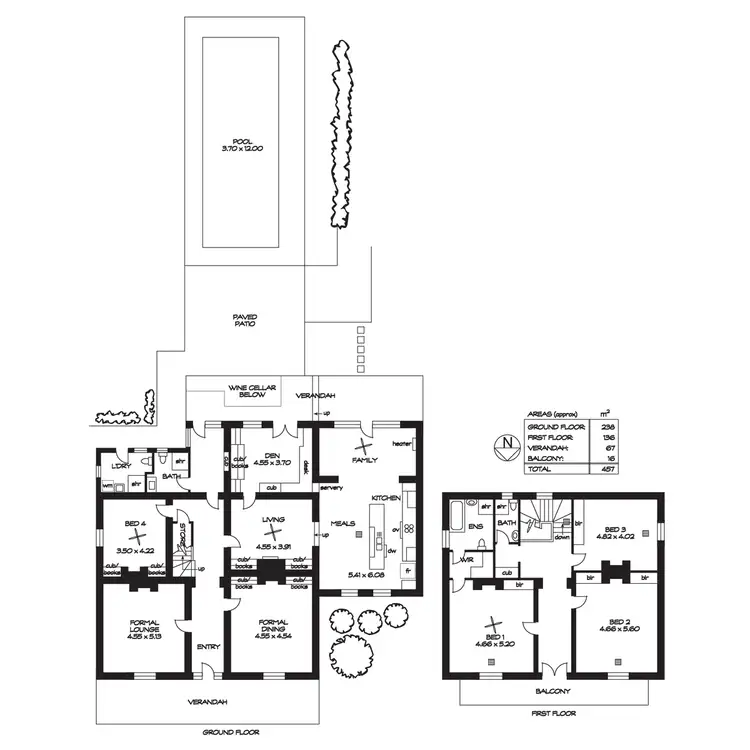
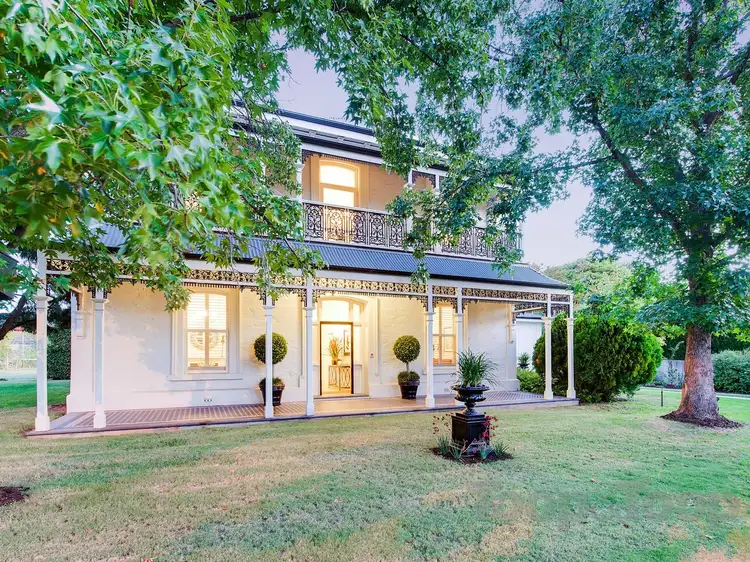
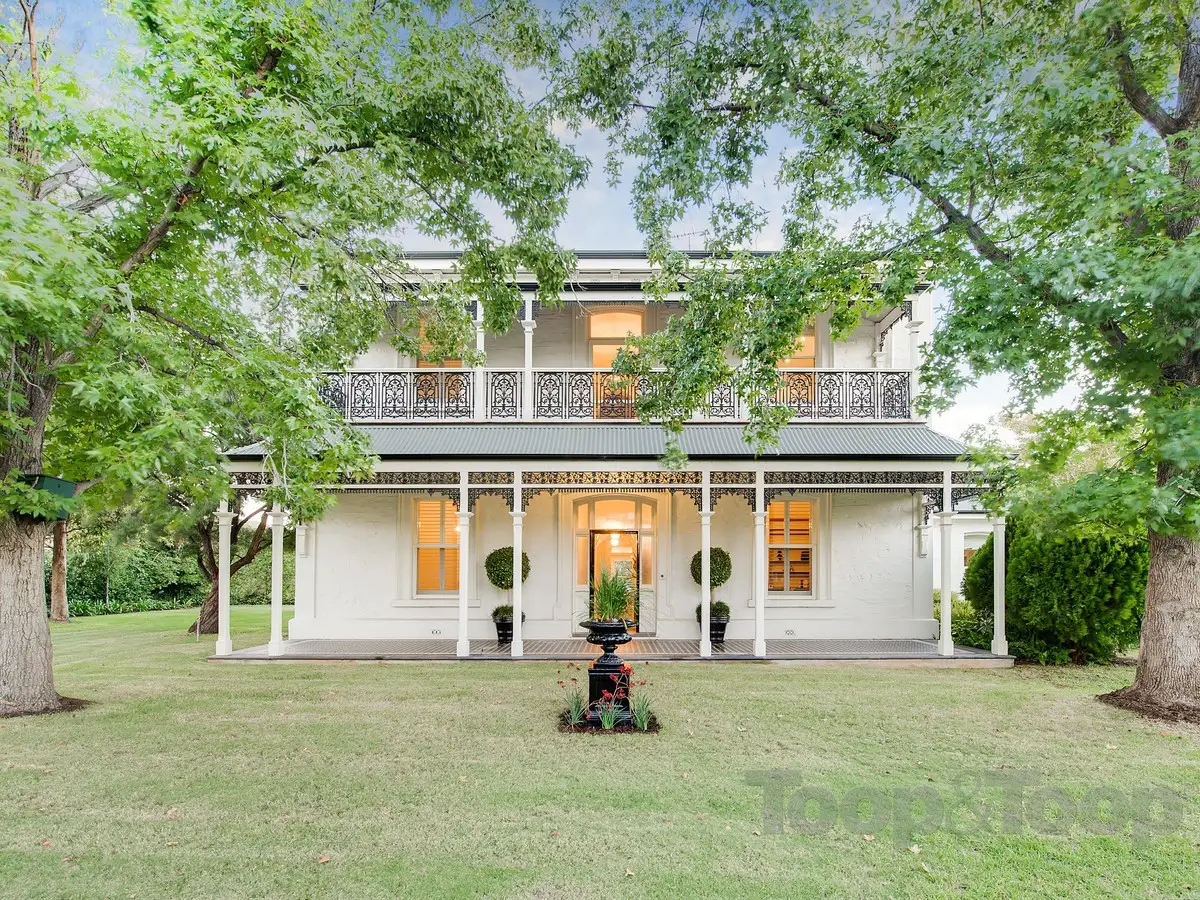


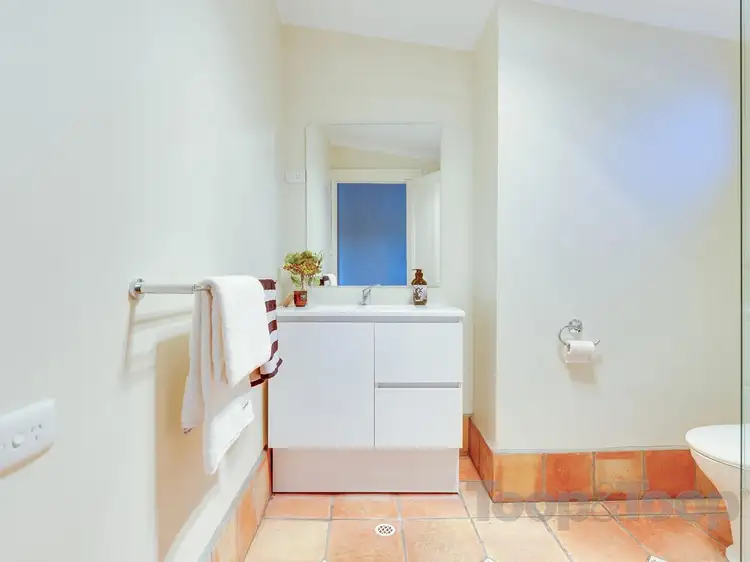
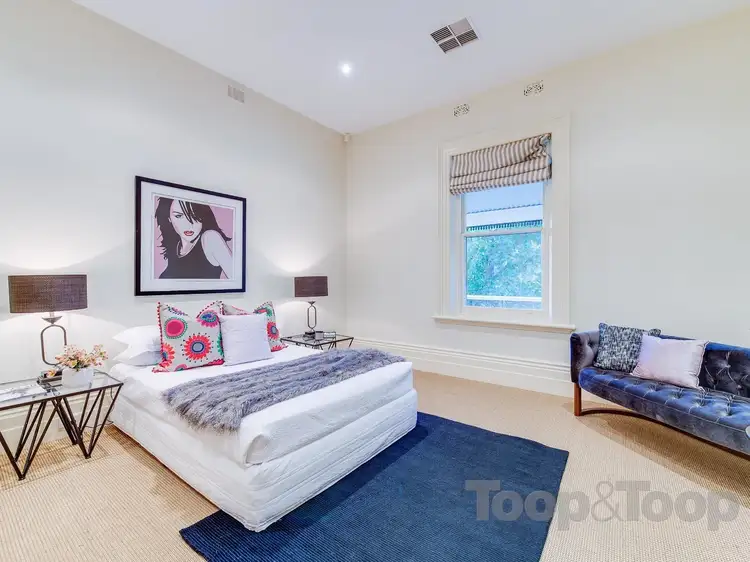
 View more
View more View more
View more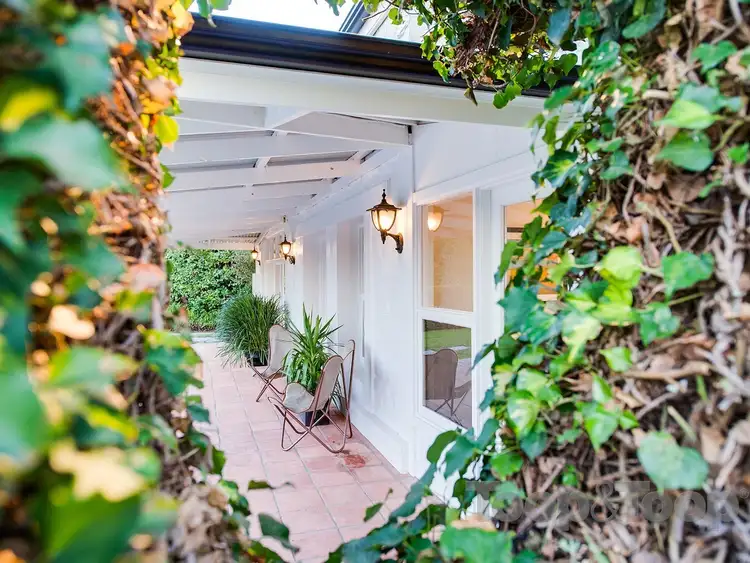 View more
View more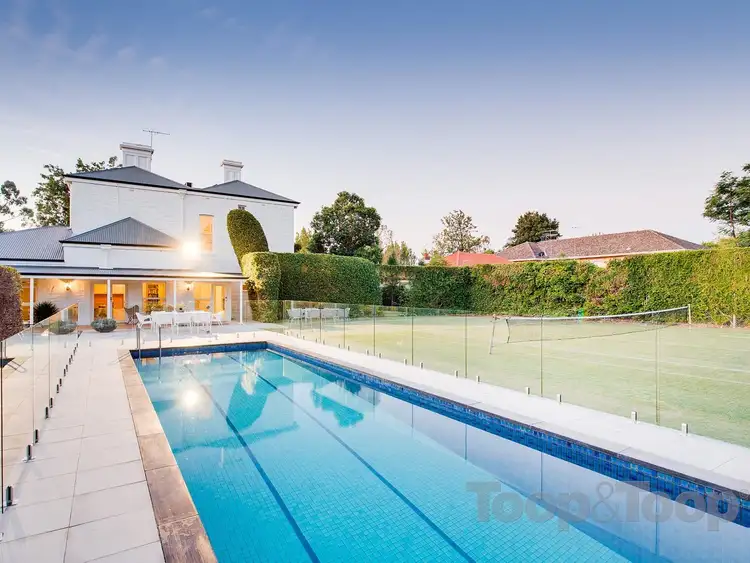 View more
View more
