A modern architectural icon in Darlington, this is an Argyle-style home built in 2011 by the Rural Building Company that presents the discerning buyer with the pinnacle of style, refinement and quality. It is also benefits from a tremendously convenient location, just a short, level walk to the village centre, tennis courts, children?s playground, Oval and the Railway Reserves Heritage Trail, Darlington Primary School and the Montessori School.
The central living area with its cathedral ceiling, full length windows, beautiful black butt wood floor, double sided enclosed fireplace, and views to the front over the majestic marri, white gum and pine fringing the Darlington Oval is breathtaking. In summer the setting sun bathes the front veranda and whole vista in a golden glow. In winter that feature fireplace provides warmth and a focal point to the dining area and lounge area. A generous stone-top breakfast bar separates the well-appointed kitchen, with its top quality 5 pot gas stove top, built in electric oven and microwave, dishwasher, wine fridge, plumbed in double fridge-freezer, and pantry from the dining area, which overlooks the rear patio and BBQ area.
Either side of this central area are two distinct wings, one devoted to a parents retreat with a stylish en-suite master bedroom, large study and theatre room, the other for the remaining 3 bedrooms, games/activity room, family bathroom, WC and laundry. Complementing this highly functional layout, the air-conditioning system is divided into two, serving each wing separately ? an easy to use energy saving measure, which complements the use of extensive insulation, and the highly efficient gas boosted Solar Edwards hot water system.
Outside, the owners have taken this property to another level, with beautiful planting of a combination of native and exotics, fruit trees, ground plants, and fragrant herbs, all lit by a combination of solar powered standard lights and mains powered flood lights. The eastern side of the garden has been given over to the installation of a large spa, and just across the block pathway, the luxury of a sauna. Both the sauna and spa are located under bespoke wooden gazebo enclosures, and are surrounded by wonderful foliage and feature lighting that transforms this special area into an oasis of calm. A short step down the path leads to a substantial custom made wooden cubby house, and further on a child play area with artificial lawn underfoot. Outdoor seating options abound on fully covered verandas on 3 sides of the house, so the sun, and shade, can be enjoyed at various times of the year.
For the keen car owner or regular entertainer, there is ample parking for 7 cars, including a 2 car carport. A topflight multi-media, infra-red enabled security camera system with recording facility and internal monitor provides piece of mind when you?re on your travel, as it can be directly monitored from your internet connected mobile device. The property is also fully fenced with a solar powered remote operated front gate, and the 2008sqm is equipped with automatic reticulation.
Offers are also invited for the majority of the bespoke furniture and wall hangings in the house.
This property is first class in every sense ? it must be seen!
The house features
• 4 bedrooms (one ensuite)
• 2 bathrooms
• Spectacular open plan kitchen, dining and lounge area
• Theatre room
• Study
• Activity/games room
• Laundry
• Parking for 7 cars incl 2 space carport.
• Enclosed outdoor separate spa and sauna
• Outdoor dining and BBQ area
• Mature, auto-reticulated gardens to front and rear
• Monitored security system
Offers close 2pm Thursday 23rd February unless sold previously.
Call NIGEL PETERS now on 0407 212156 for more information on this stunning property.
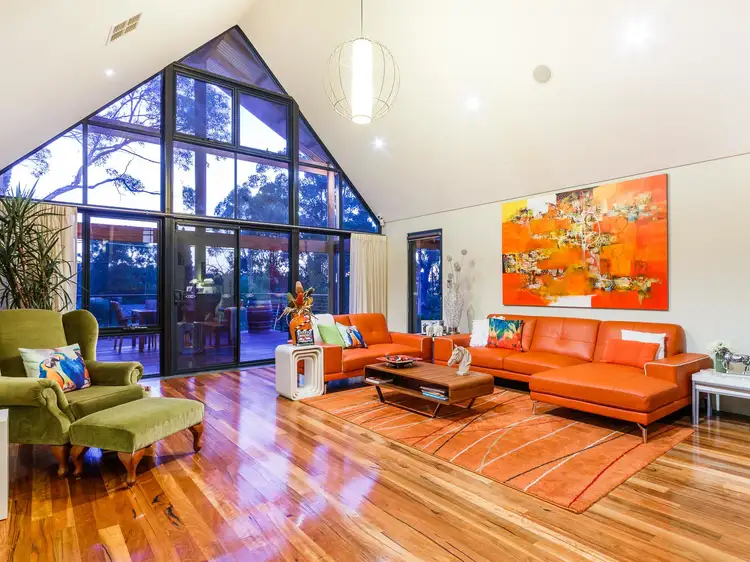
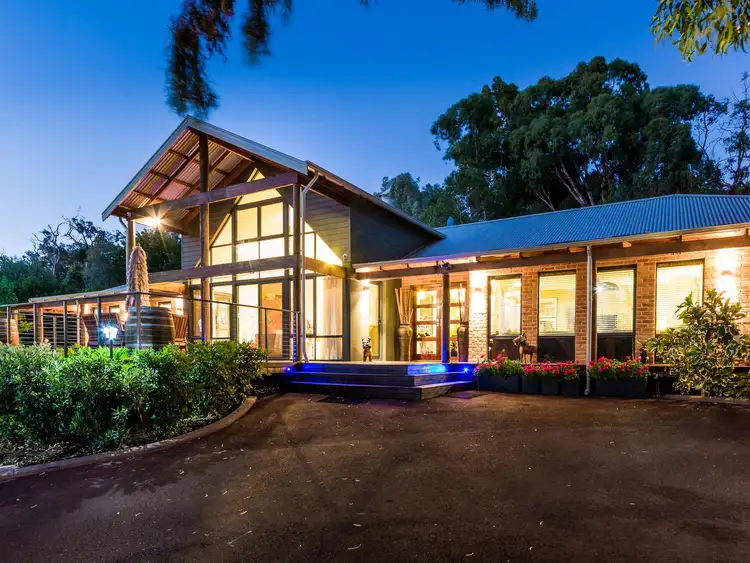
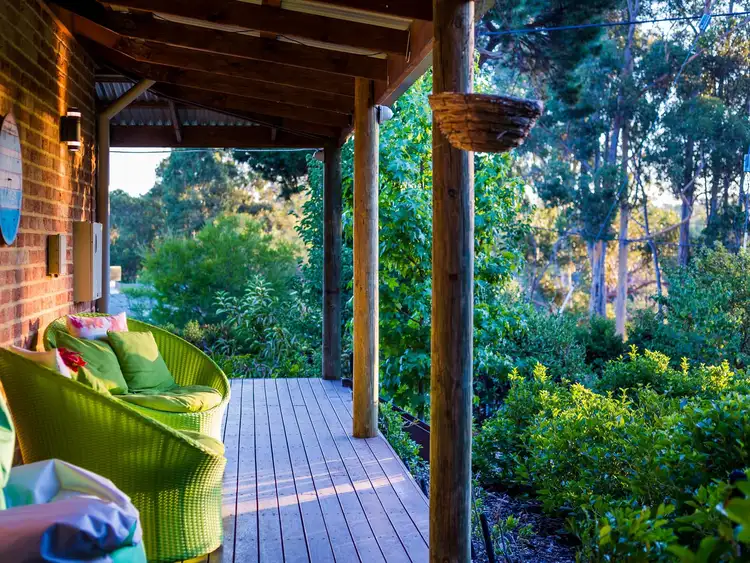
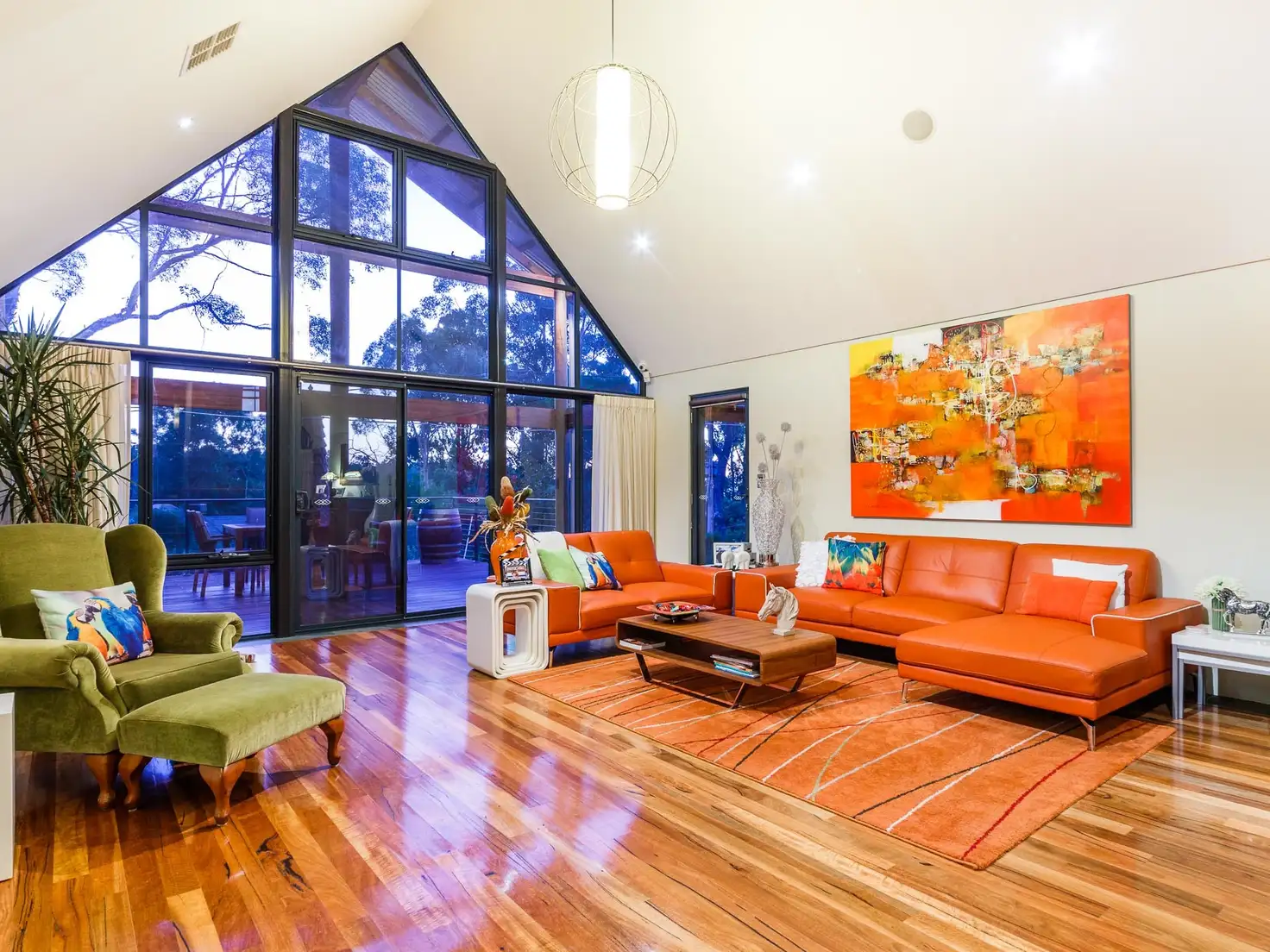


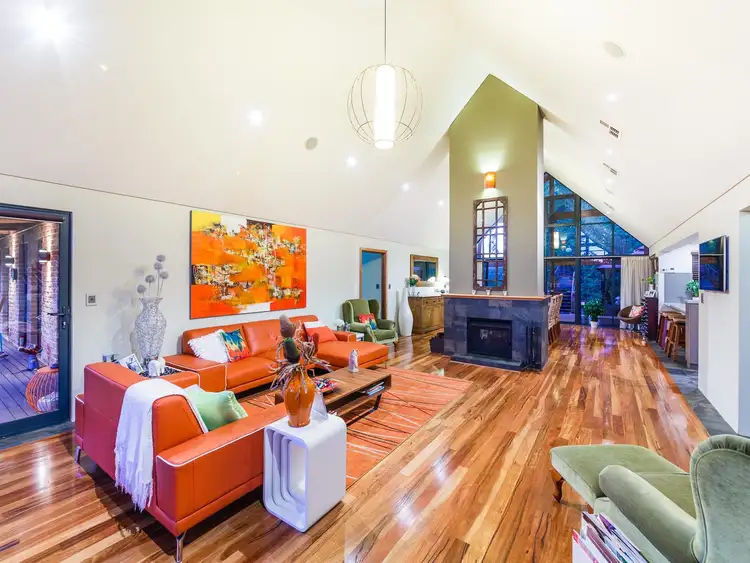
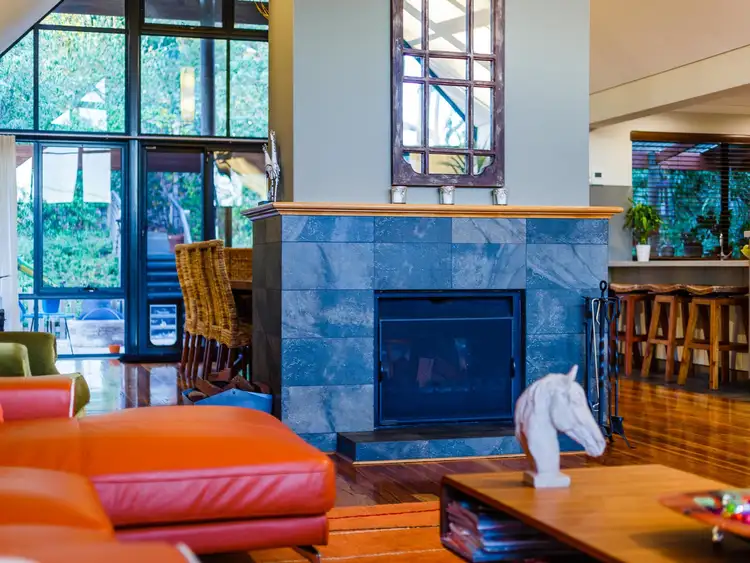
 View more
View more View more
View more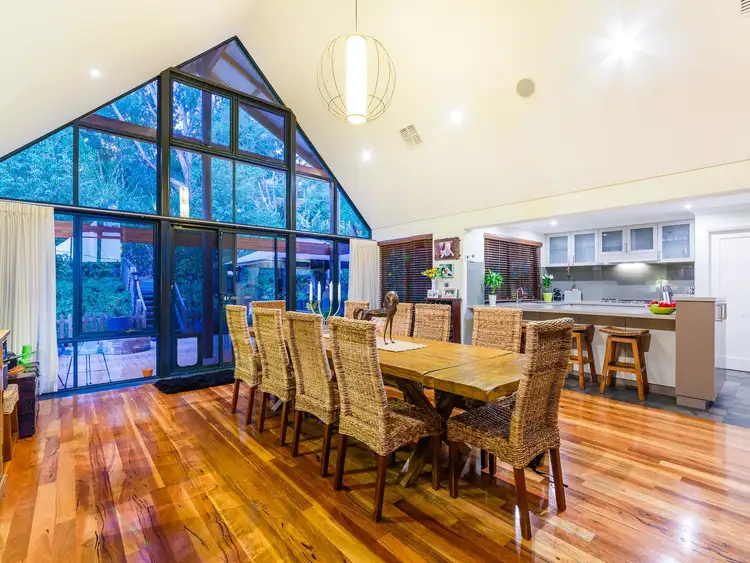 View more
View more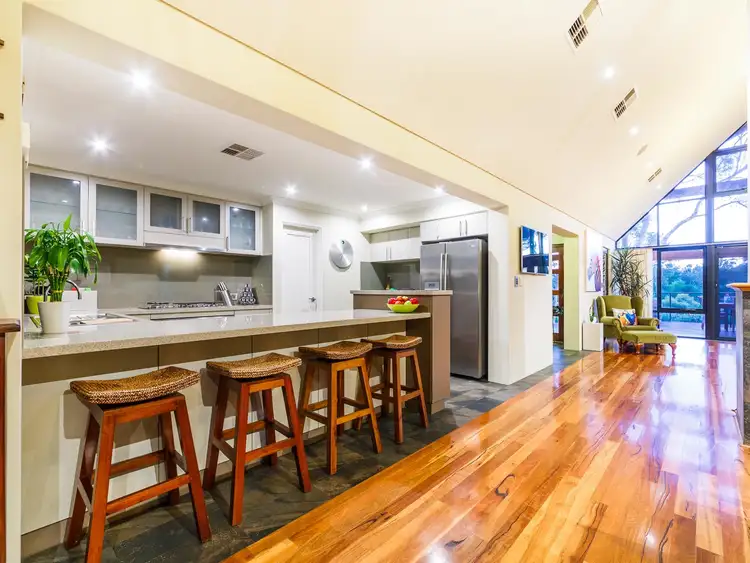 View more
View more
