Defined: Secluded and secured behind an unassuming frontage, this spacious modern home offers unparalleled privacy, featuring three distinct lounge areas that embody effortless family living, sophistication, and outstanding entertainment possibilities.
Enhanced by high-quality features, including an Actron Air heating/cooling system, 6-camera security system, and double glazed windows throughout, this four-bedroom home ensures a sense of security in a family-friendly area celebrated for its proximity to schools, parks, playgrounds, and retail.
Considered:
Kitchen: Stone island benchtop with breakfast bar overhang, dual sink with chrome tapware, ample cabinetry including overhead cupboards, canopy rangehood, splashback window, Fisher & Paykel dishwasher, plumbing for fridge, gas cooktop and dual underbench ovens, and walk-in pantry with open shelving.
Living/Dining: Warm tones accentuated modern floors, ample natural light, large stacker doors, sheer and block-out curtains, downlights, feature lighting over dining table.
Secondary Lounge: Carpet underfoot, windows with sheer and block-out curtains, and sliding door to alfresco.
Master Suite: Grand proportions beyond a double door entry, sheer and block-out curtains, carpet, downlights, walk-in robe, and ensuite with an oversized shower with niche and rail head, dual vanity with underbench storage, and private toilet.
Main Bathroom: Freestanding tub, oversized single vanity with underbench drawers and cupboard, large mirror, shower with niche and rail head, and separate powder room.
Additional Bedrooms: Three, each featuring mirrored robes, carpet, and sheer and block-out curtains.
Outside: Open grassy play space spills beyond an expansive covered alfresco with downlights, while a double garage and a landscaped frontage stretch the 513sqm (approx.) allotment.
Luxury Inclusions: Wide entrance hall, formal lounge (third living), Security Alarm System with Motion Sensor, zoned Actron Air heating and refrigerated cooling system, laundry with storage, internal storage room, double glazing, 6-camera security system, and a Dorani intercom.
Close by facilities: Sovereign Drive Oval, Armstrong Creek Township, Armstrong Creek, Waurn Ponds Shopping Centre, Mirripoa Primary School, Bunjils Nest Playground, and Grovedale College.
Ideal For: Families, investors, downsizers, empty nestors.
*All information offered by Oslo Property is provided in good faith. It is derived from sources believed to be accurate and current as at the date of publication and as such Oslo Property simply pass this information on. Use of such material is at your sole risk. Prospective purchasers are advised to make their own enquiries with respect to the information that is passed on. Oslo Property will not be liable for any loss resulting from any action or decision by you in reliance on the information. Photo ID must be shown at all open inspections in order to inspect the property*
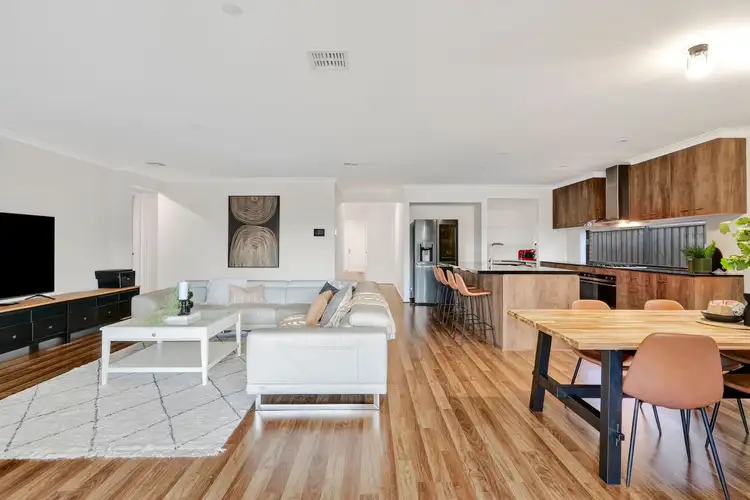
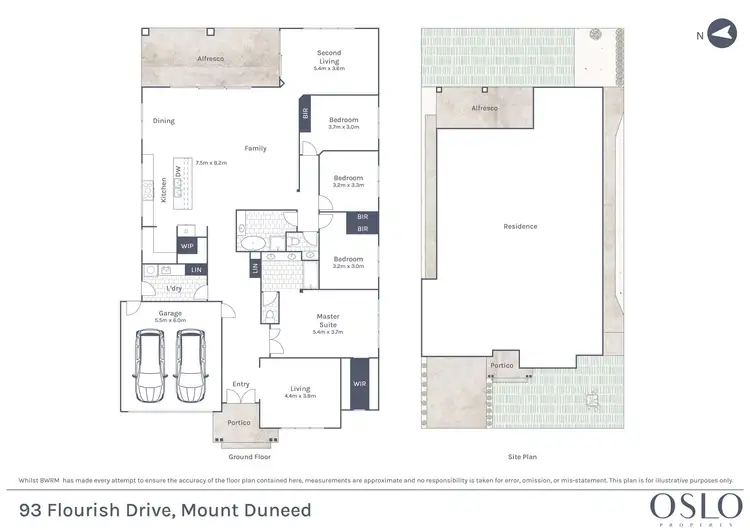
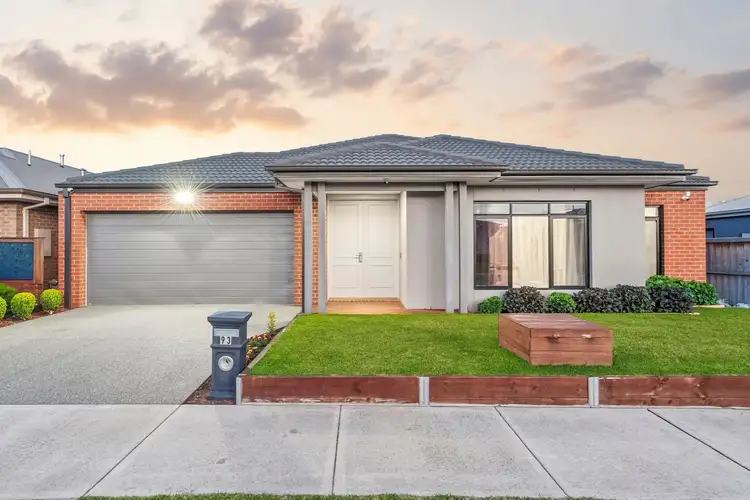
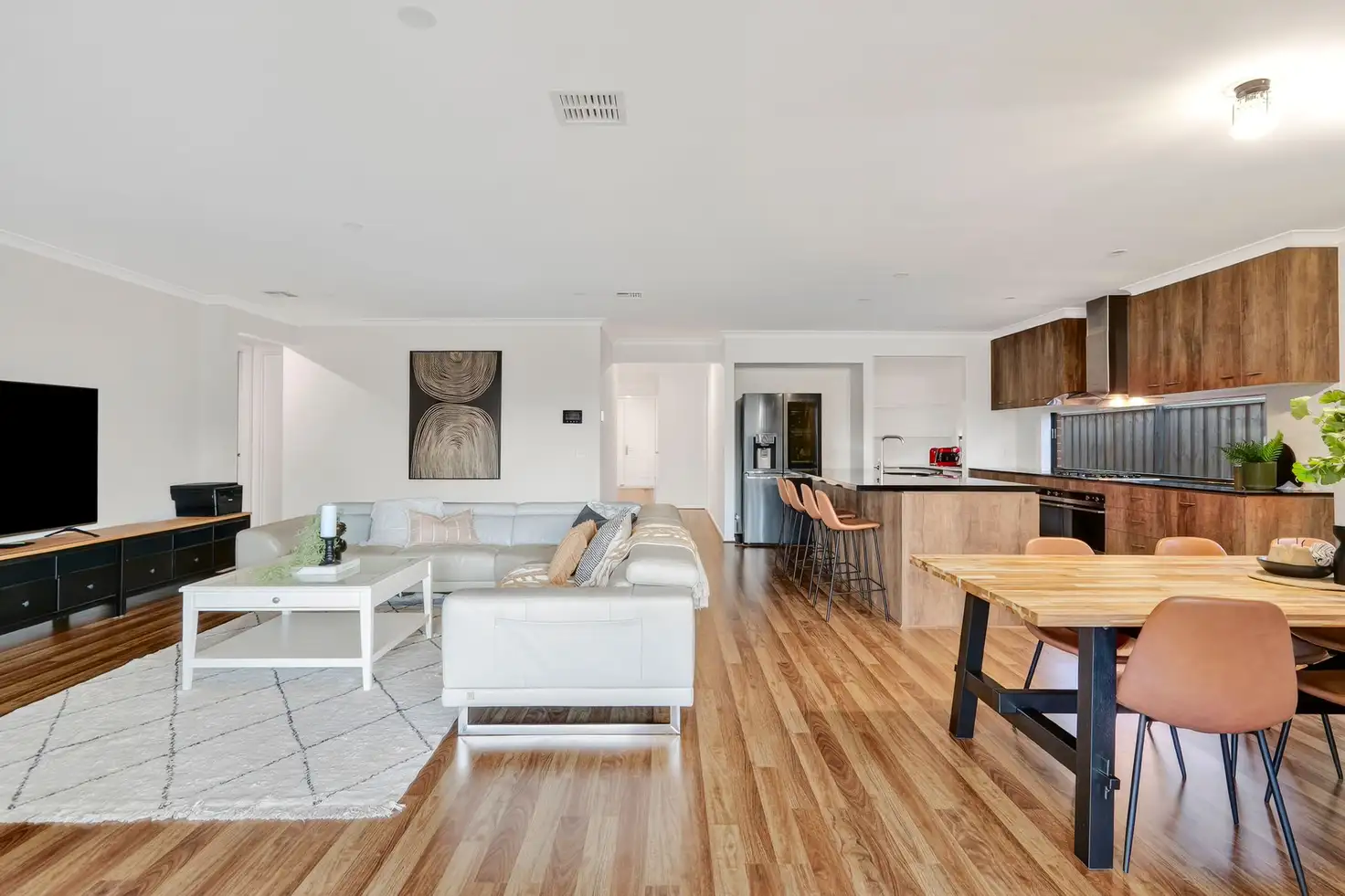


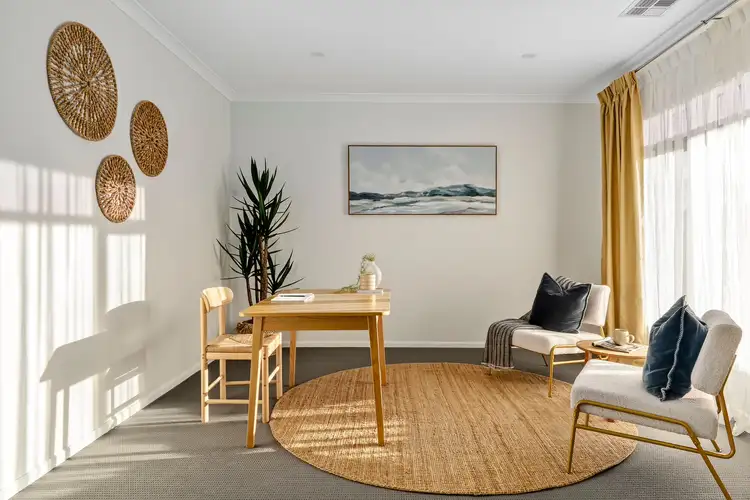
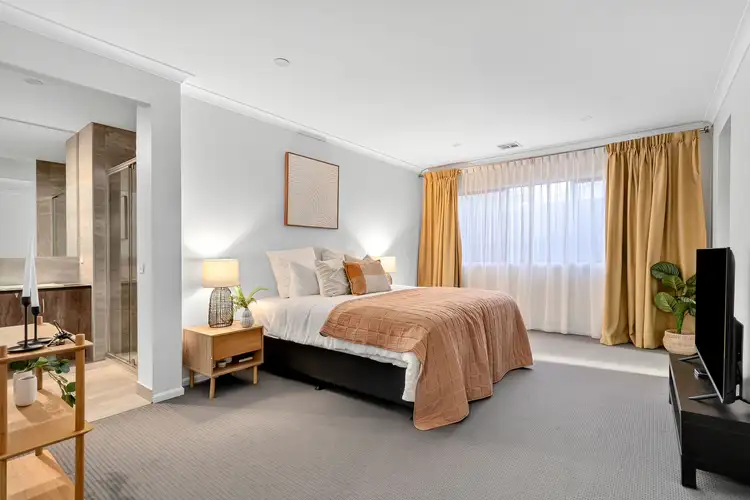
 View more
View more View more
View more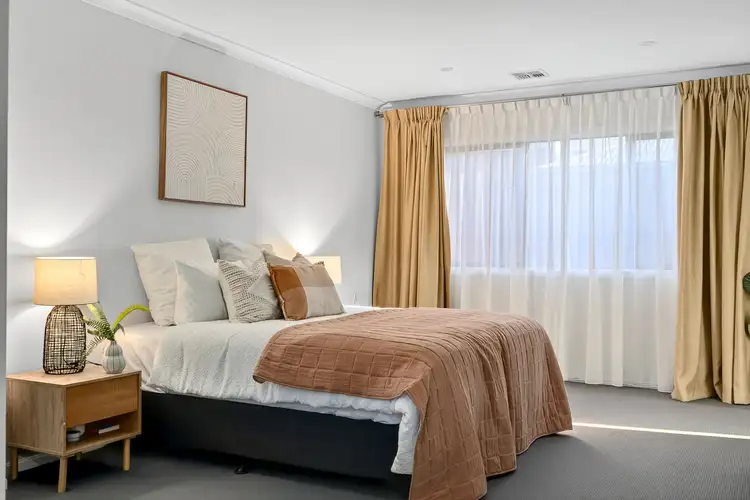 View more
View more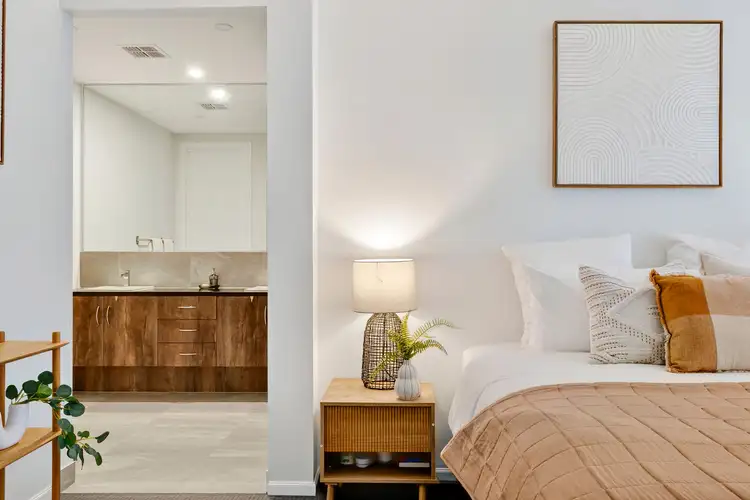 View more
View more
