Price Undisclosed
4 Bed • 3 Bath • 0 Car • 297m²
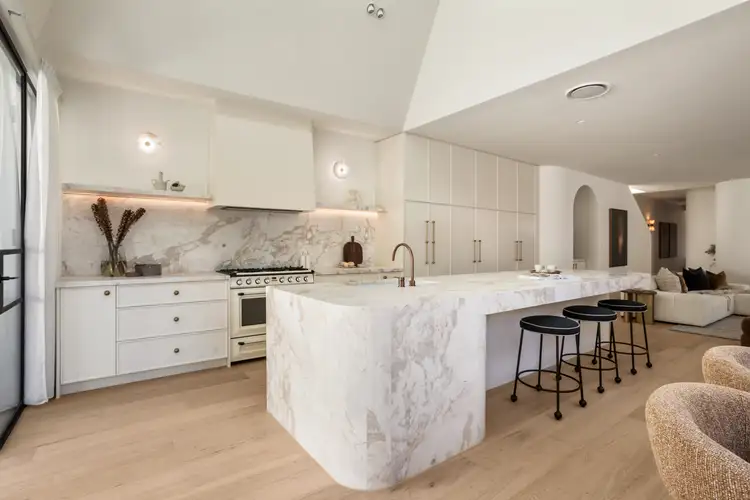
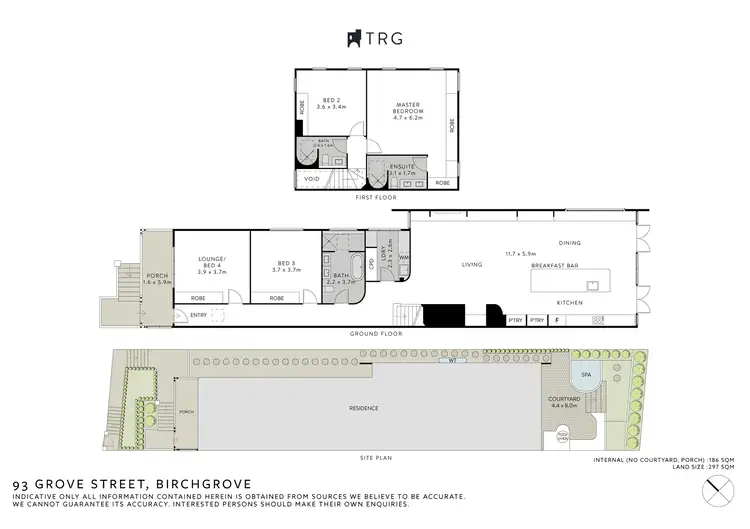
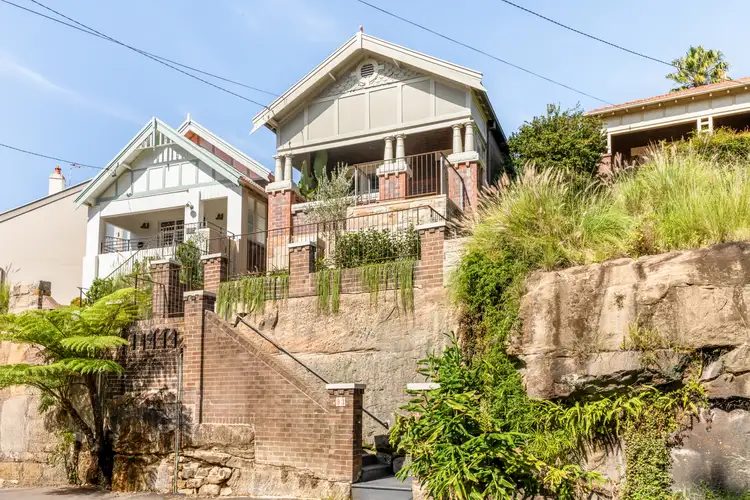
+21
Sold
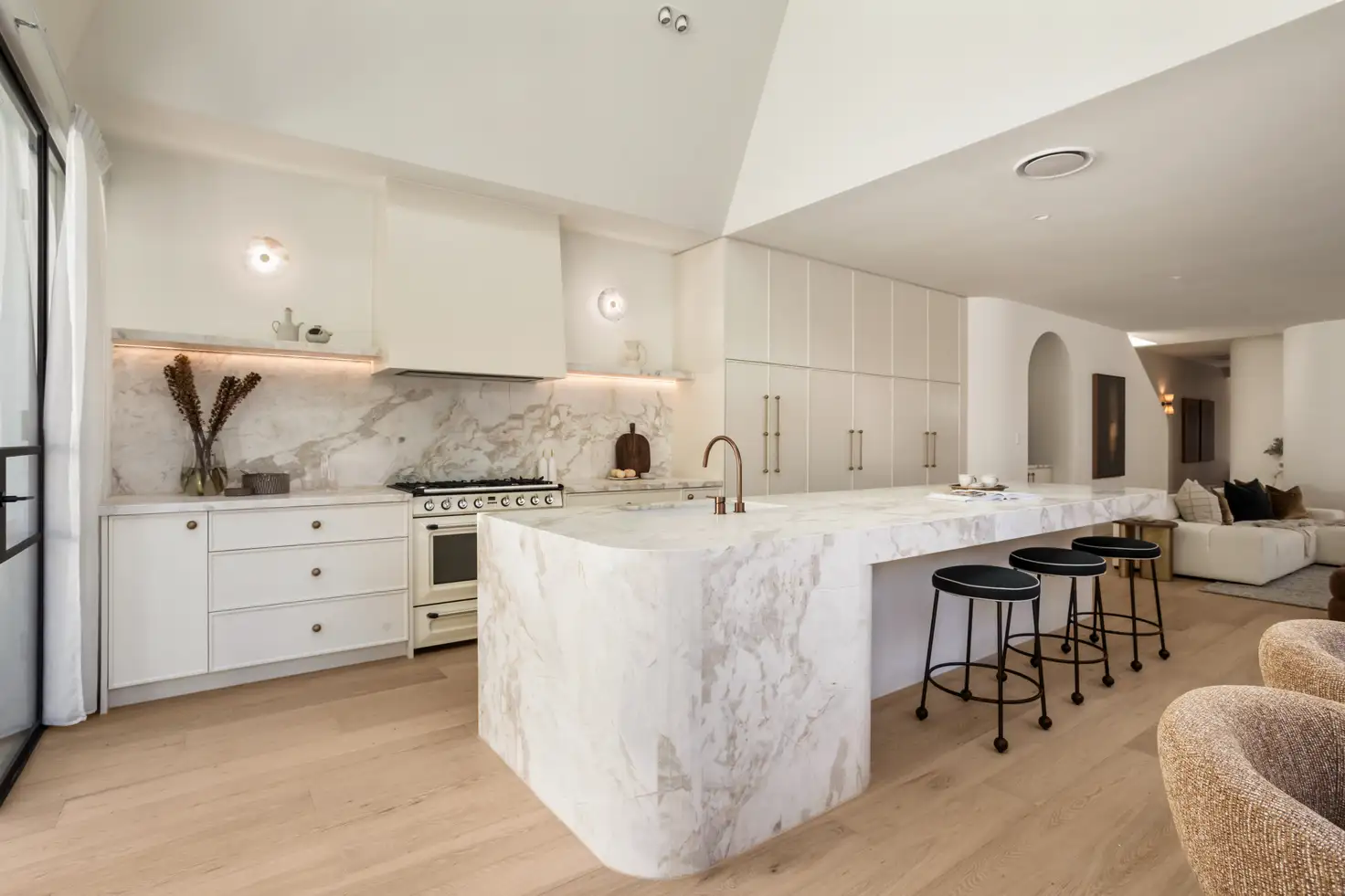


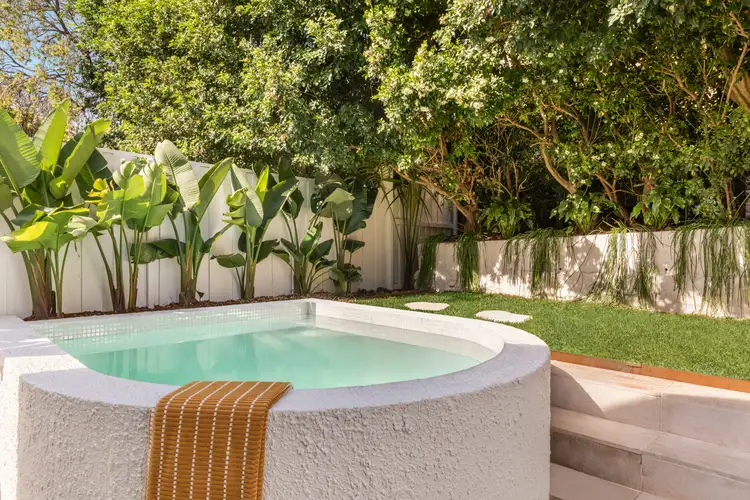
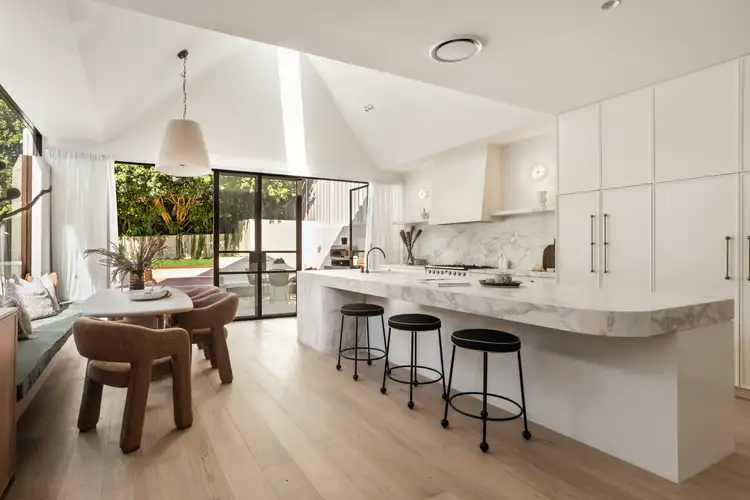
+19
Sold
93 Grove Street, Birchgrove NSW 2041
Copy address
Price Undisclosed
- 4Bed
- 3Bath
- 0 Car
- 297m²
House Sold on Tue 10 Jun, 2025
What's around Grove Street
House description
“Newly Built `Kinwolf Projects' Masterpiece in Exclusive Peninsula Setting”
Land details
Area: 297m²
Property video
Can't inspect the property in person? See what's inside in the video tour.
Interactive media & resources
What's around Grove Street
 View more
View more View more
View more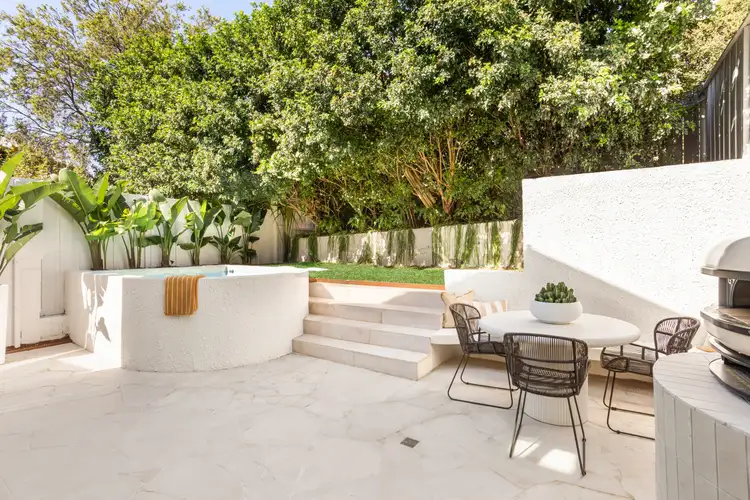 View more
View more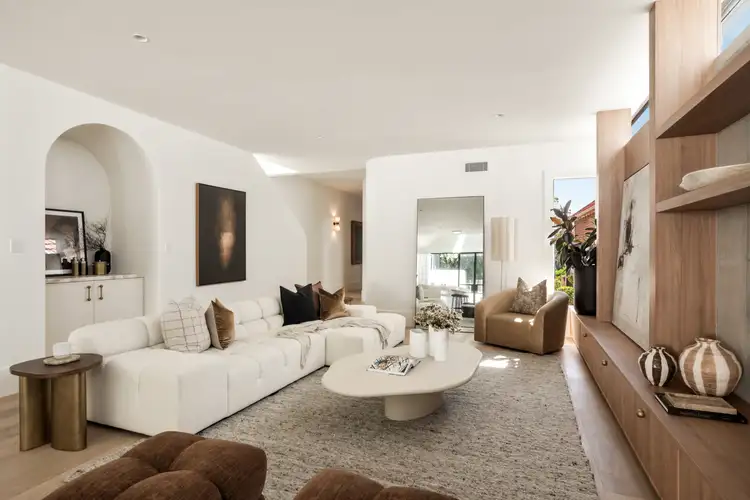 View more
View moreContact the real estate agent

Jack Tinworth
TRG
0Not yet rated
Send an enquiry
This property has been sold
But you can still contact the agent93 Grove Street, Birchgrove NSW 2041
Nearby schools in and around Birchgrove, NSW
Top reviews by locals of Birchgrove, NSW 2041
Discover what it's like to live in Birchgrove before you inspect or move.
Discussions in Birchgrove, NSW
Wondering what the latest hot topics are in Birchgrove, New South Wales?
Similar Houses for sale in Birchgrove, NSW 2041
Properties for sale in nearby suburbs
Report Listing
