Auction Location: 93 Hubble Street, East Fremantle WA 6158
SOLD AT AUCTION - BY STEFANIE DOBRO, WHITE HOUSE PROPERTY PARTNERS!
An early 1900s timber cottage perched above one of Plympton's most desirable streets has been transformed to perfection. The charming weatherboard exterior feels right at home in the historic streetscape, but inside you'll discover a serenely luxurious home for the modern era. This newly-completed rebuild and two-storey extension has considered every element: light, highest quality materials and fittings, fine use of timbers, and simply inspired design. An independent studio at the rear offers every possibility, and the travertine-clad pool alongside is stunning. And what a location - walk down the street to the river, stroll to schools, parks and George Street restaurants, and enjoy the friendly community atmosphere of this special neighbourhood.
Framed by a stone and white picket fence, the high, wide veranda wraps around to the north, offering a delightful outdoor space to relax and enjoy the surroundings. A series of French doors to the veranda creates openness, and inside, original jarrah floors speak to the home's history. The master suite is expansive, including a concealed walk-through robe and a large ensuite with the white marble tones that are such feature throughout the home. Another light-filled room of the original cottage also has its own veranda entry and can be whatever you want it to be: office, music room, extra living, or bedroom, with another luxurious bathroom alongside.
It's all practical as well as beautiful: the designer laundry flows through to the butler's pantry and then to the kitchen. With masses of white cabinetry, finest appliances, and an expansive island bench for all to gather around, the kitchen is at the heart of the open-plan space. The cozy fireplace adds warmth and charm to the spacious lounge and living area, creating a perfect space for relaxation and entertaining. Polished concrete floors are sleek and thermally efficient, and custom cabinetry in Tasmanian oak includes a clever dropzone and bar.
The Tassie oak is echoed in the flooring upstairs - where you'll find a study space, two bedrooms, and a living area with a kitchenette and long treed views from the high northern windows.
Stepping outside, the timber-ceilinged alfresco, sparkling elevated pool and poolside deck sit amongst newly established gardens. Rising above is the totally flexible two-storey studio, with a kitchenette, bathroom, and mezzanine space for office or bedroom.
So much thoughtful attention to detail has gone into the creation of this home that it will be a real privilege to experience it every day. You can be the first to live in the reborn 93 Hubble!
Property Details:
• Early 1900s cottage - fabulous brand new rebuild and extension
• Pool, plus seperate two-storey poolhouse or flexible studio accommodation
• Excellent kitchen and butler's pantry, Miele appliances, beautiful bathrooms
• Original jarrah floors plus polished concrete and Tasmanian oak
• Solar panels, EV charger, bore, ceiling fans, skylights, fireplace
• Secure off-street parking, ducted air-conditioning, smart lighting
• Extensive storage including drop-down ladders to roof spaces
• Charming elevated wraparound veranda with series of French doors
• Lovely flexible room with external access for 5th bedroom or office
• Additional upstairs living with bar/kitchenette
• Open-plan flows to alfresco: outdoor heaters, timber ceiling, garden lighting
• Prized Plympton location: walk to river, parks, George Street, downtown Freo
• School Catchment: East Fremantle Primary and John Curtin College of the Arts
For more information please call Exclusive Selling Agent Stefanie Dobro from White House Property Partners on 0409 229 115.
Council Rates: $3,648.21 per annum (approx)
Water Rates: $1,255.01 per annum (approx)
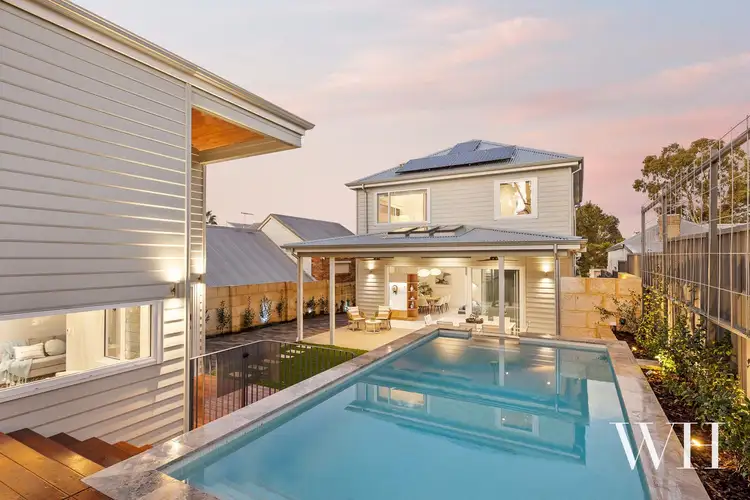
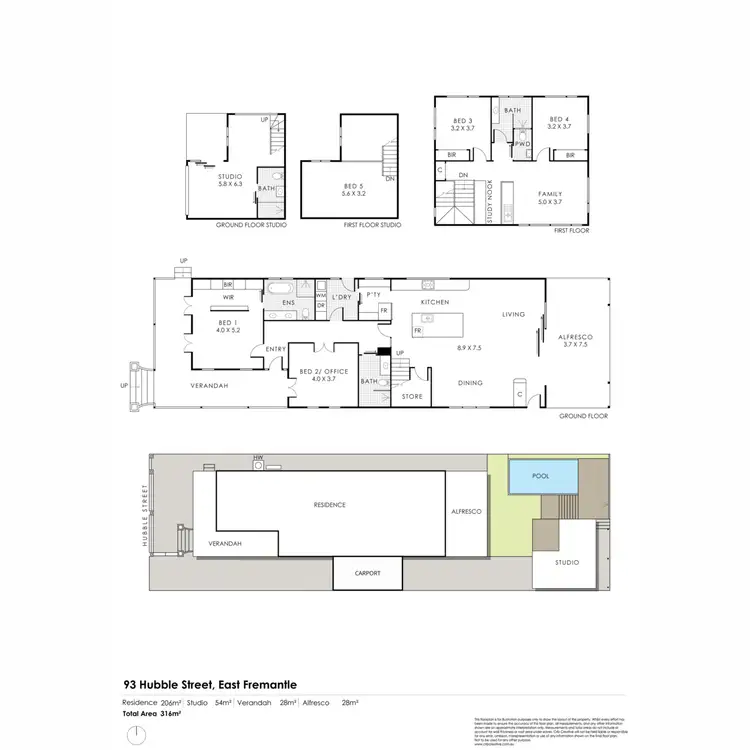
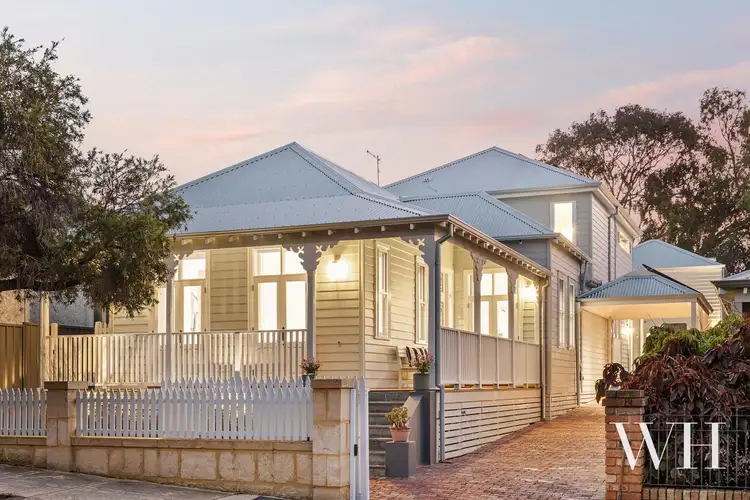
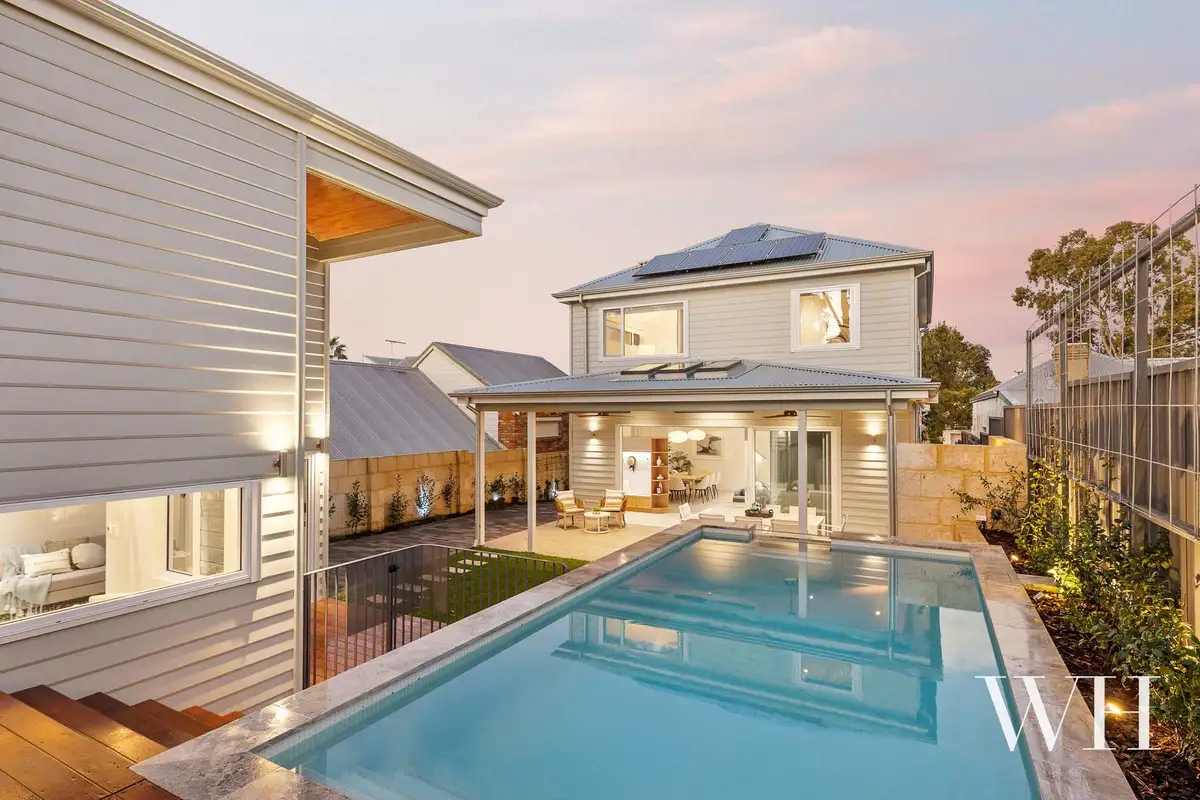


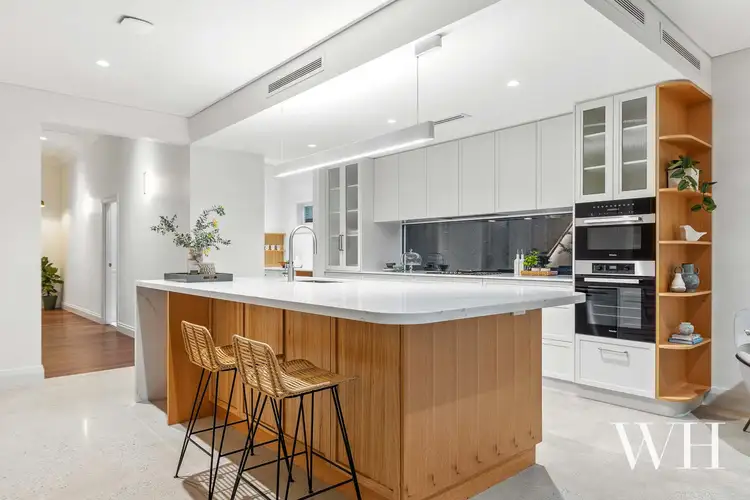
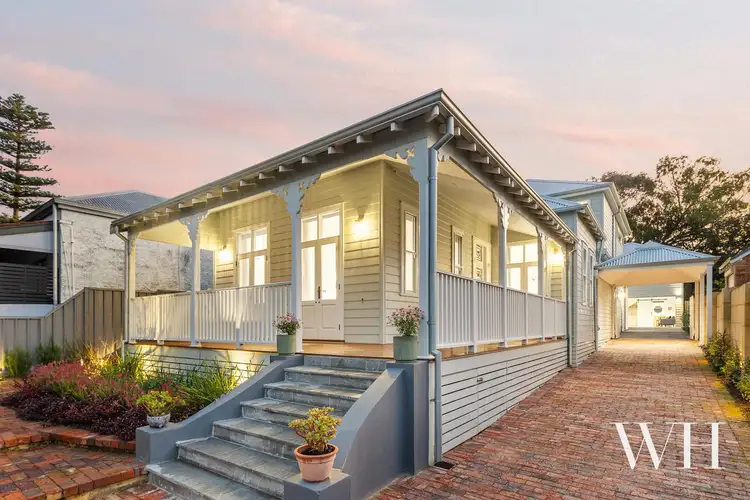
 View more
View more View more
View more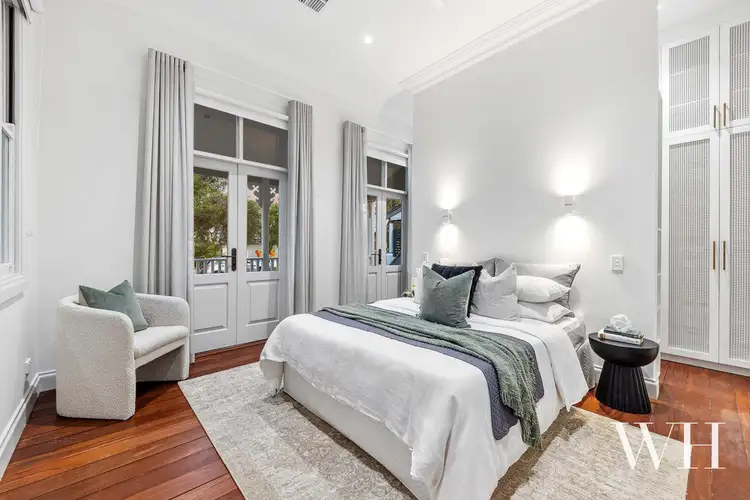 View more
View more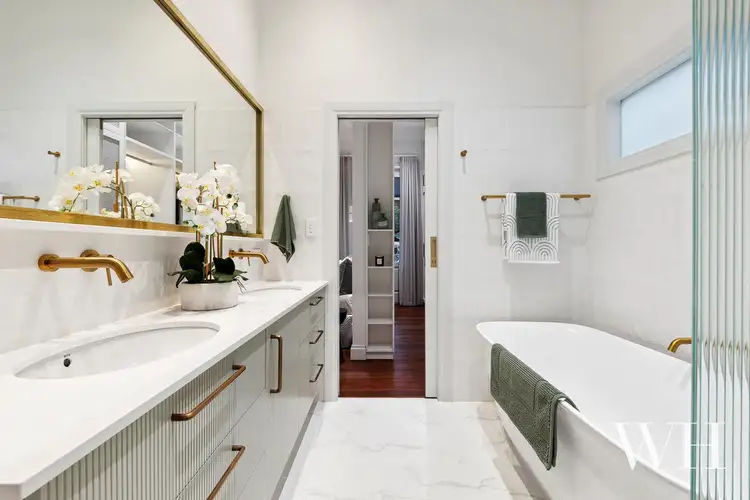 View more
View more
