A Beautiful Home In A Beautiful Location
Welcome to 93 Hudson Drive, Dudley Park, where impeccable craftsmanship meets modern comfort, this beautiful home will not disappoint. With no shortage of features, this spacious 4 bedroom, 2 bathroom property is a haven of style and functionality.
A short 200m stroll to the estuary, this outstanding opportunity with valuable extras, offers a relaxing lifestyle in a safe, secure and convenient location.
Looking online is one thing, but nothing beats seeing the real thing!
Property Features;
Four bedrooms and Two bathrooms
Double garage parking - Side access/parking for a trailer
Welcoming large front door and entrance hall
Reverse cycle split systems and ceiling fans provide comfort throughout, while beautiful plantation shutters add both style and privacy
A welcoming kitchen complete with a breakfast bar, wall-mounted TV, dishwasher, electric oven, designated microwave space, feature lighting, and a gas cooktop with rangehood
Natural light pours in from a skylight, brightening the open-plan kitchen and dining area
A dedicated theatre room with elegant bulkheads and sliding door access to the alfresco area, creating an ideal space for relaxation and entertainment
The lounge room features a stylish tile fire fireplace as a focal point, complemented by adjustable wooden privacy dividers that add both charm and functionality
Relax in the spacious master suite, complete with a private ensuite for your ultimate comfort
The three additional queen size bedrooms to the rear of the home are generously sized, each featuring built-in robes and conveniently serviced by the family bathroom
Automatic and mobile App controlled reticulation for the lawns and gardens
Convenient attic storage space with easy access from the garage, perfect for keeping your home organized
Security screens and doors, designed to offer both protection and style. Paired with a state-of-the-art security camera system
Enjoy the spacious outdoor alfresco area, ideal for entertaining guests and making the most of outdoor living with one electric and two manual café blinds
Plus, electric roller shutters for additional privacy
And so much more….
Prepare to be captivated at every turn by the sheer elegance and functionality of this remarkable family home. Quality residences of this calibre are a rare find, and with its irresistible charm, this property is poised to be snatched up swiftly.
Enjoy breakfast at Nourishing the Soul Cafe, stroll through Creery wetlands and view sunsets on the Marina just a 2 minute walk away. Bus services, boat moorings, boat ramps, fishing and crabbing are also close by. The Forum, train, medical services, and schools are all within a 10 minute drive.
Contact Exclusive Selling Agent Martha Malkovic on 0439 930 043 or [email protected] to arrange your walk through and discuss how to make an offer.
What you need to know;
Land size 490sqm
Water Rates $ 1,489 / yr approx.
Council Rates $2,200 / yr approx.
Disclaimer:
This information is provided for general information purposes only and is based on information provided by the Seller and may be subject to change. No warranty or representation is made as to its accuracy and interested parties should place no reliance on it and should make their own independent enquiries.
Martha Malkovic 0439 930 043 [email protected] Find Me On FaceBook.
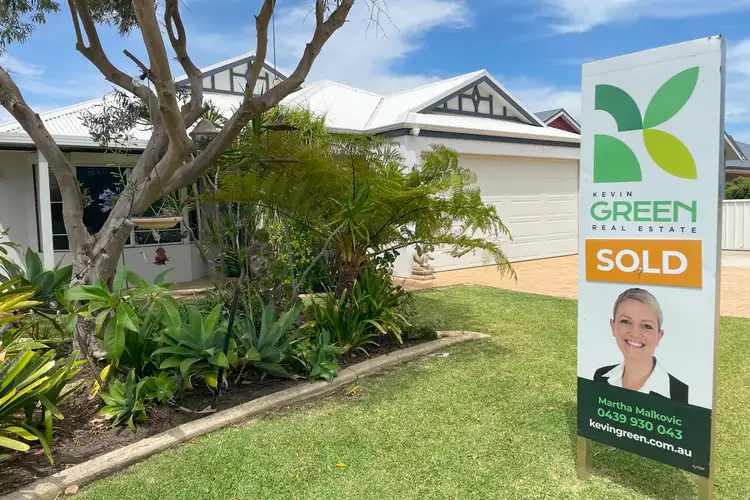
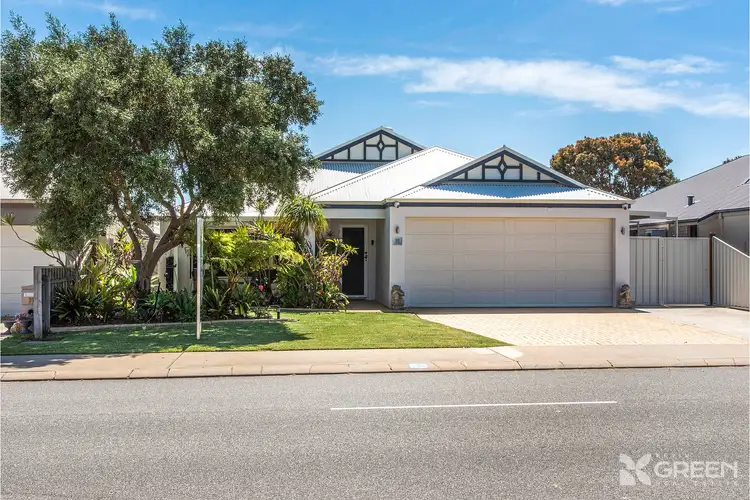
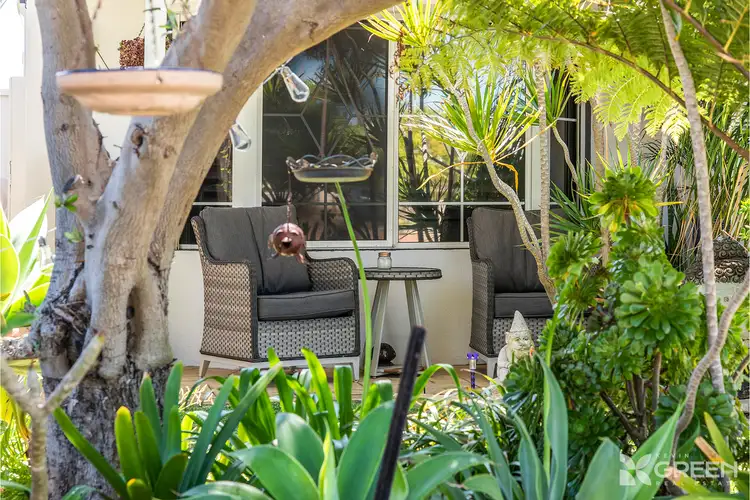
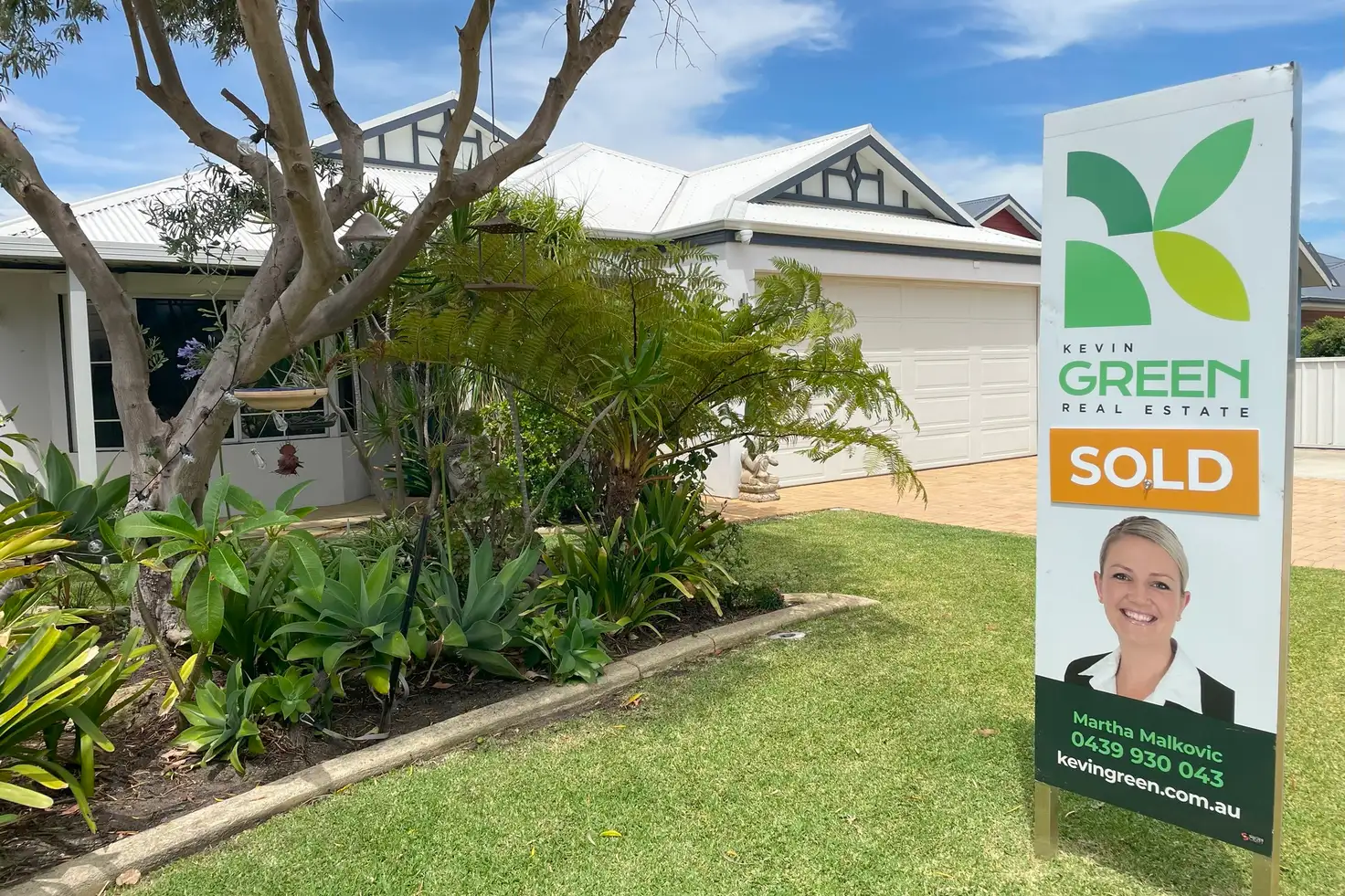


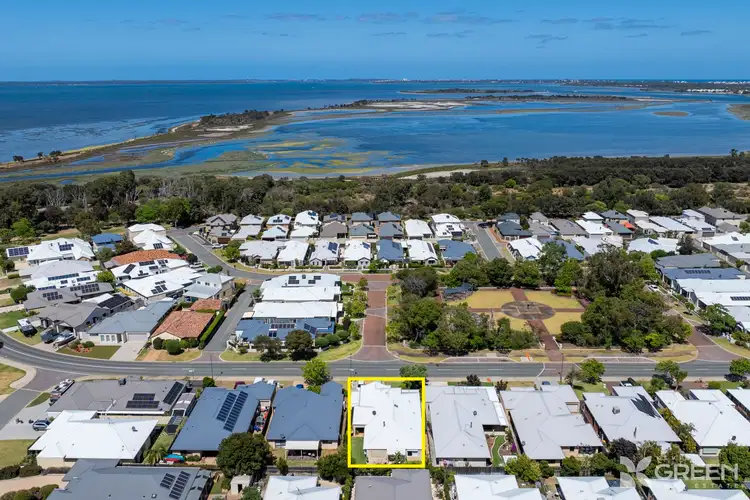
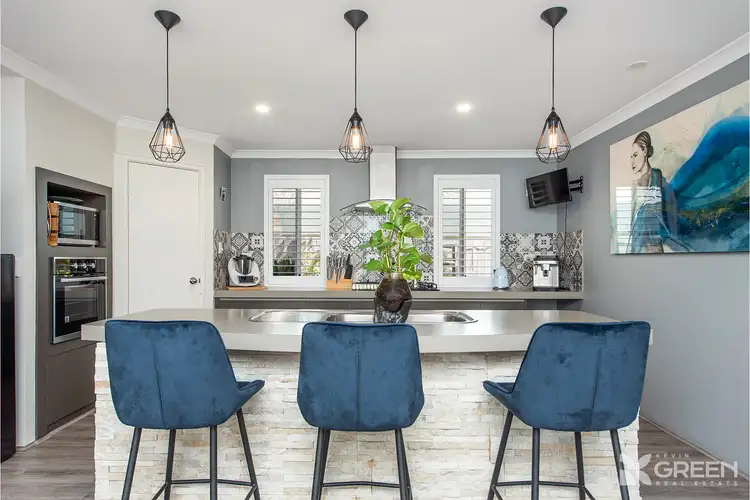
 View more
View more View more
View more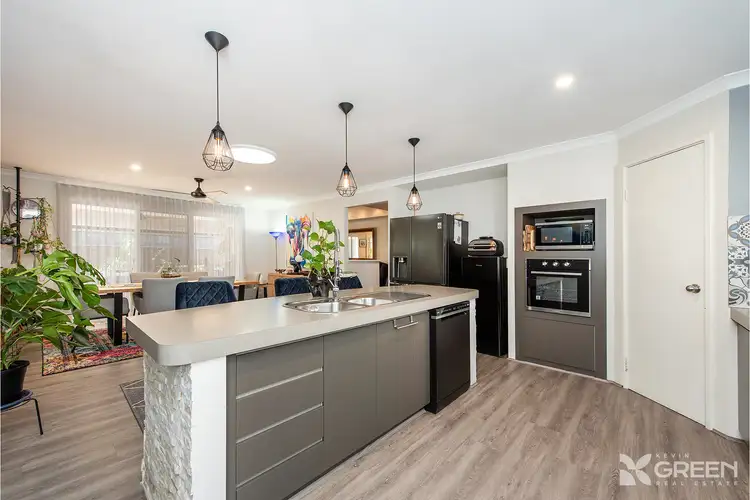 View more
View more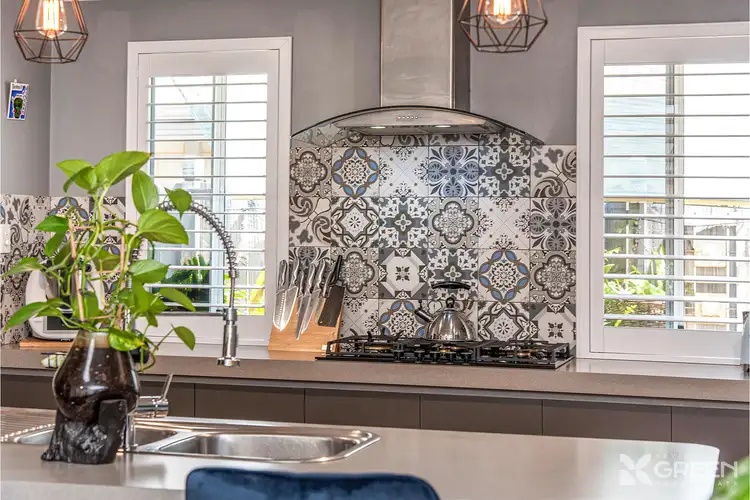 View more
View more
