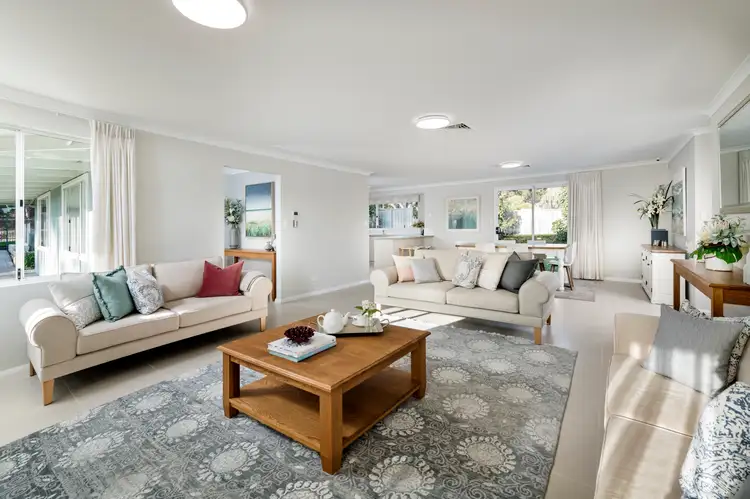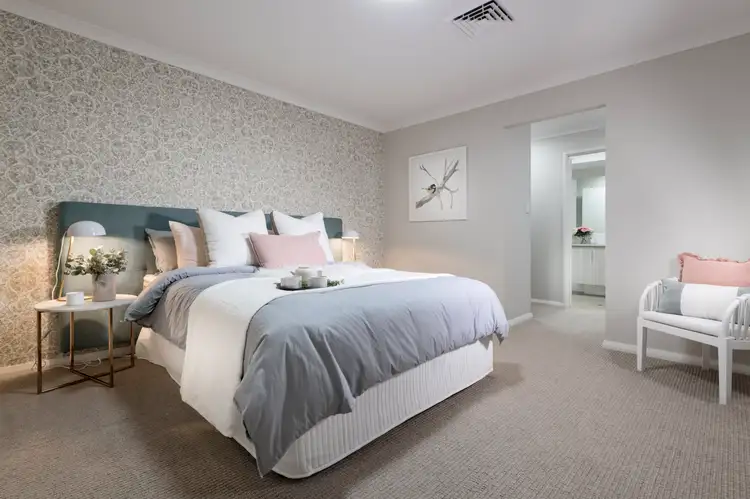Welcome to this stunning Ross Squire ex-display home which beckons you with a blend of charm and functionality that caters to the discerning homeowner. From the outset, the property exudes a harmonious ambiance, surrounded by lush, manicured gardens and a delightful country-style facade that captures the essence of tranquil living.
Upon entering, the home unveils it's unique design, featuring a private 'parents wing' to the left of the entry hall. This versatile space can easily be transformed into a separate living zone for a family member with a few adjustments. The wing boasts a formal lounge area and a spacious study, creating an ideal retreat for quiet moments. The main bedroom, located behind the lounge, is a haven of luxury with it's own beautiful ensuite.
To the right of the front door, the home unfolds into a generously proportioned family, meals and kitchen area bathed in natural light from strategically placed windows. This inviting space encourages social gatherings, be it for intimate affairs or grand dinner parties. The kitchen, with its ample breakfast bar and walk-in pantry, caters to the culinary enthusiast, making it a central hub for family activities.
Continuing through the home, a central wing reveals three additional bedrooms, a fantastic activity room that promises hours of entertainment for the kids, a family bathroom plus a well-appointed laundry. Each space is thoughtfully designed to maximize comfort and convenience for the entire family.
Outside, the property boasts a fantastic lawn area, providing the perfect backdrop for outdoor activities. While the current setup is already impressive, the potential for further enhancements like a garage and patio exists, allowing you to customize the space to suit your lifestyle.
Situated opposite St. Anthony's Catholic Primary School, this home enjoys a prime location, offering the convenience of proximity to educational facilities. With its perfect fusion of style, functionality, and location, this Greenmount residence is a rare gem that invites you to create a lifetime of cherished memories.
Disclaimer:
This information is provided for general information purposes only and is based on information provided by the Seller and may be subject to change. No warranty or representation is made as to its accuracy and interested parties should place no reliance on it and should make their own independent enquiries.








 View more
View more View more
View more View more
View more View more
View more
