“A delightfully presented, family home situated in the peaceful suburb of Trott Park”
Chanelle Zadey & Travis Denham, present to you, 93 Lander Road, Trott Park.
Positioned within the highly sought-after of Trott Park is this beautifully presented three bedroom home. With genuine street presence, offering open plan living, a generous shed to the rear of the home as well as a delightful outdoor entertaining space; this home is perfect for the first home buyers, growing families or astute investors that are looking to grow their portfolio.
As you enter the home, you are greeted with the open plan living, kitchen & dining area. The front living is fresh & bright, featuring a large picture window that spills the space with natural light, quality flooring and modern downlights.
The kitchen boasts modern designs, with a bold-tile splashback, warm timber overhead cupboards and sleek white cabinetry. Quality appliances include a gas cooktop, Westinghouse oven, built-in microwave and dishwasher. For the cooking enthusiast, there is ample bench space for food preparation as well as ample cupboard, drawer and pantry space.
The dining area will comfortably seat the family for a delicious meal and for when you are hosting friends & extended family, the open plan living flows seamlessly onto the outdoor alfresco area.
For added convenience, the home is fitted with ducted evaporative cooling for year-round comfort.
Continuing through the home we find the three bedrooms. The master & second bedroom are both complete with ceiling fans and built-in robes for storage convenience. The third bedroom is also of good size and is equipped with a ceiling fan. The floorplan is exceptionally functional as all bedrooms are in close proximity to the home's main bathroom & laundry.
If you aren't already impressed by the beauty of the interior of this home, let's take a step outside. The outdoor alfresco area is the perfect place to host family & friends and enjoy a delicious BBQ in the warm summer months. There is adequate lawn area for the kids and pets to play whilst still being reasonably low maintenance.
The shed to the rear of the home spans a generous 4.80m x 4.70m and there is an additional storage area to the side of the shed. This space can be utilised as a rumpus room (S.T.C.C), a home gym or a handyman's workshop – depending on your preference.
The front of the home has plenty of privacy behind beautiful Australian shrubbery, as well as an undercover porch where you can place a small table setting and enjoy your morning coffee & newspaper. A single carport offers a safe place to store your car, and there is plenty of off-street parking on the driveway.
This home presents a great opportunity for a growing family to secure a quality home in a prime location. Morning beach walks down at Hallett Cove Beach or walks on the boardwalk or other activities await at your doorstep as well as the convenience of essential amenities such as shopping, transport, schooling and numerous parks are within close proximity; it doesn't get much better than this.
Disclaimer: All floorplans, photos and text are for illustration purposes only and are not intended to be part of any contract. All measurements are approximate and details intended to be relied upon should be independently verified.

Built-in Robes

Courtyard

Dishwasher

Gas Heating

Living Areas: 1

Pet-Friendly

Secure Parking

Shed
Carpeted, Close to Schools, Close to Shops, Close to Transport

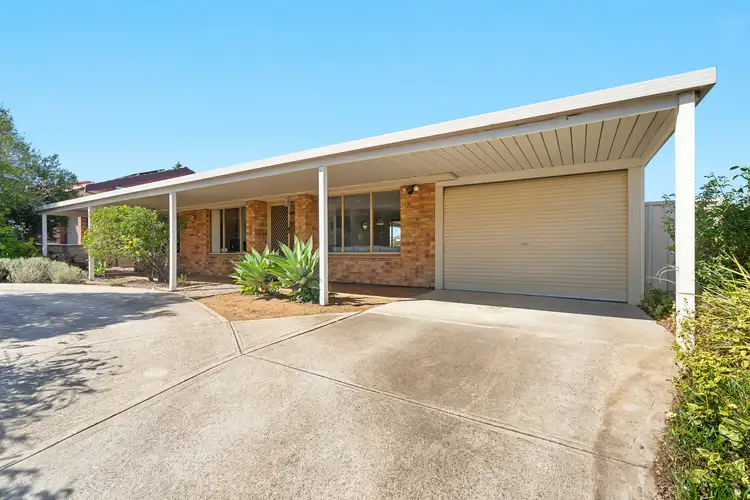
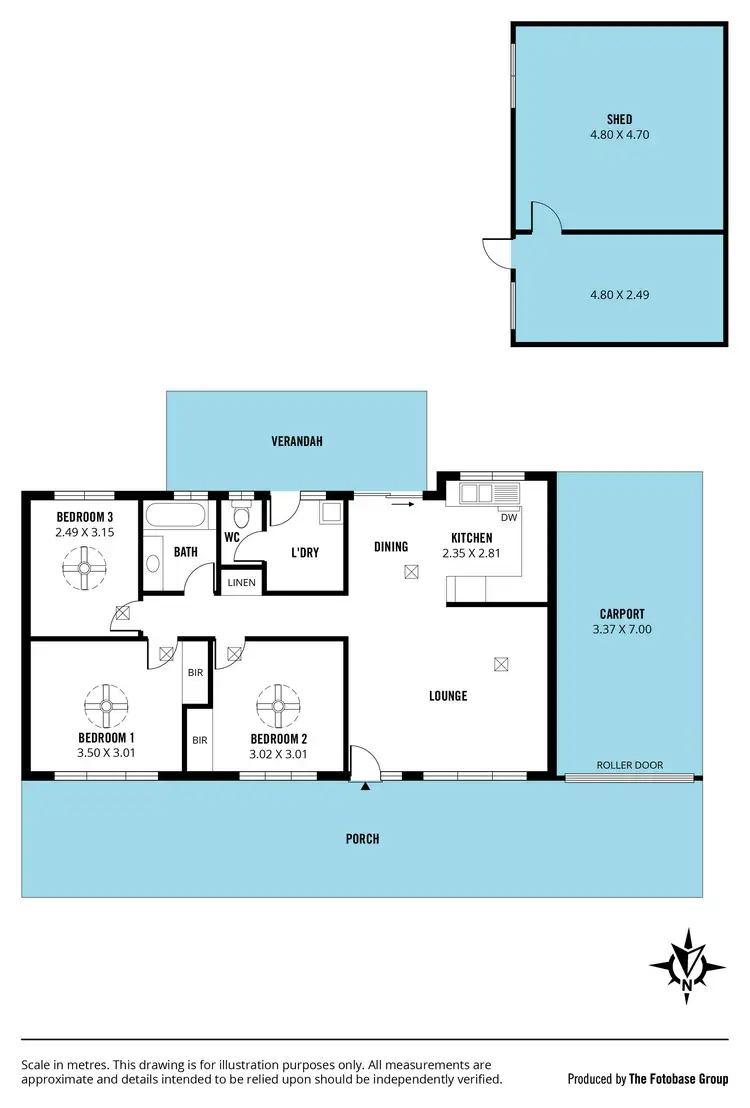
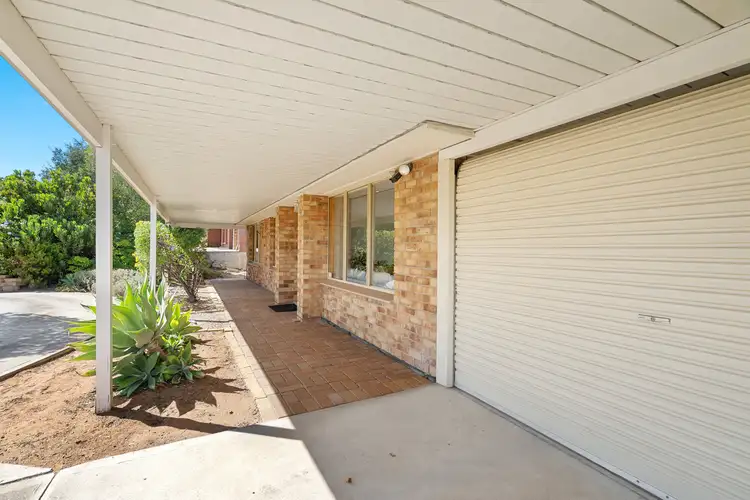
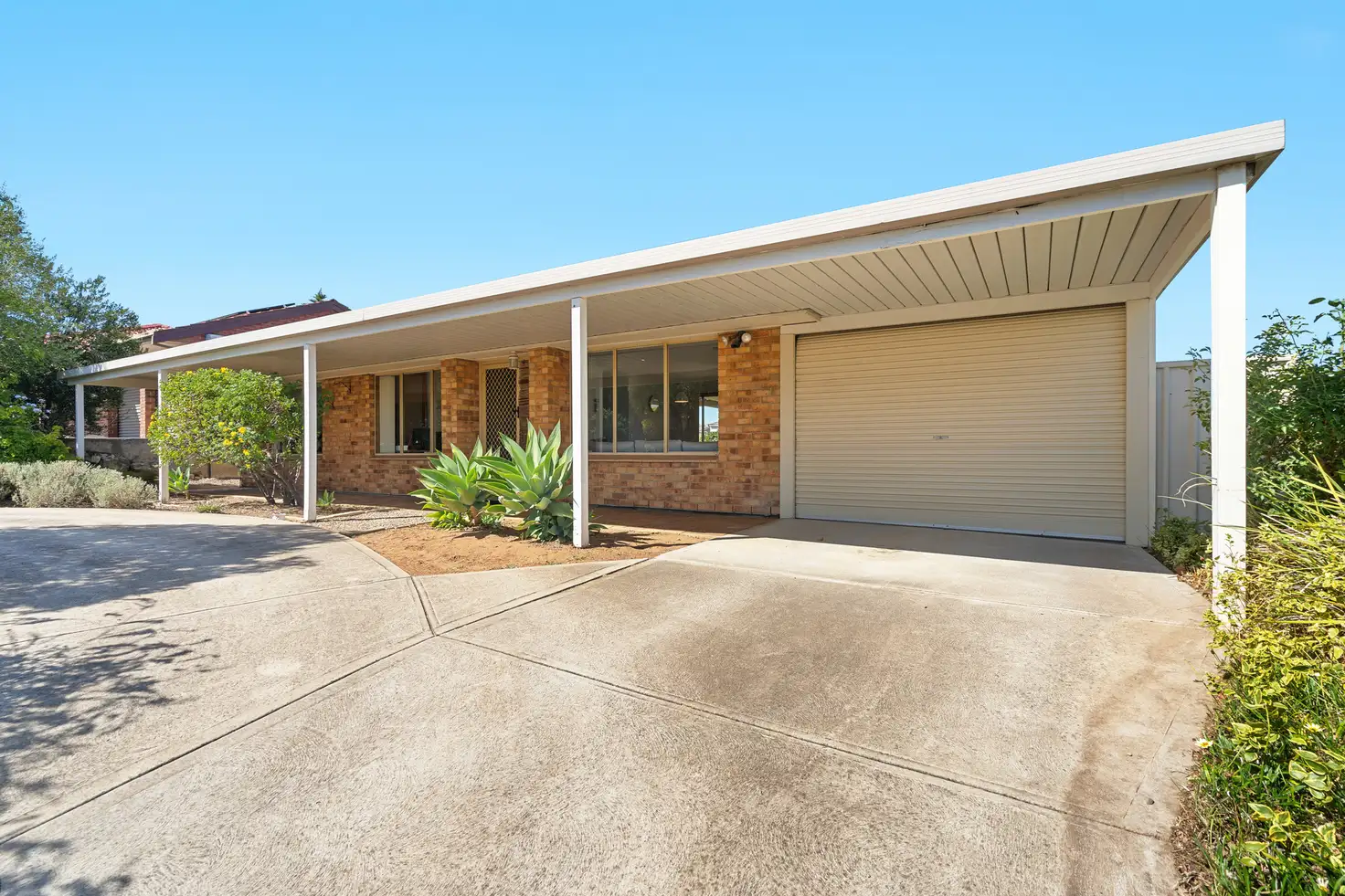


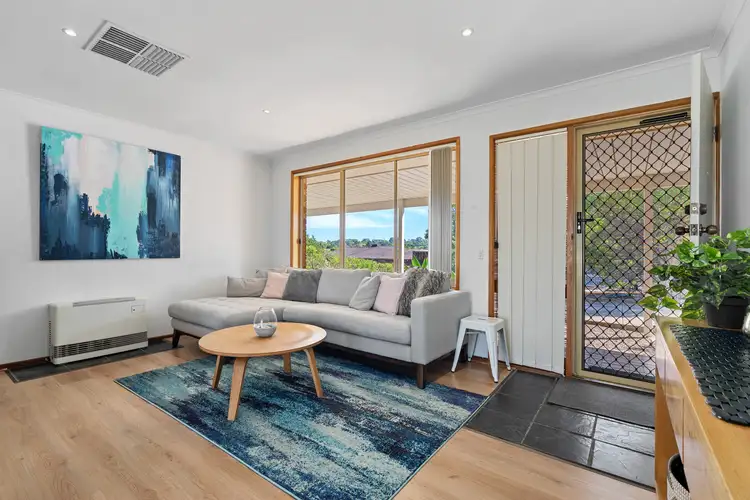

 View more
View more View more
View more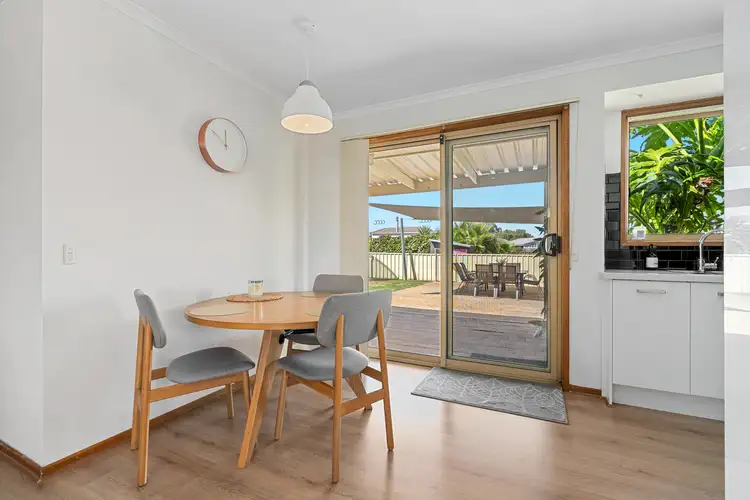 View more
View more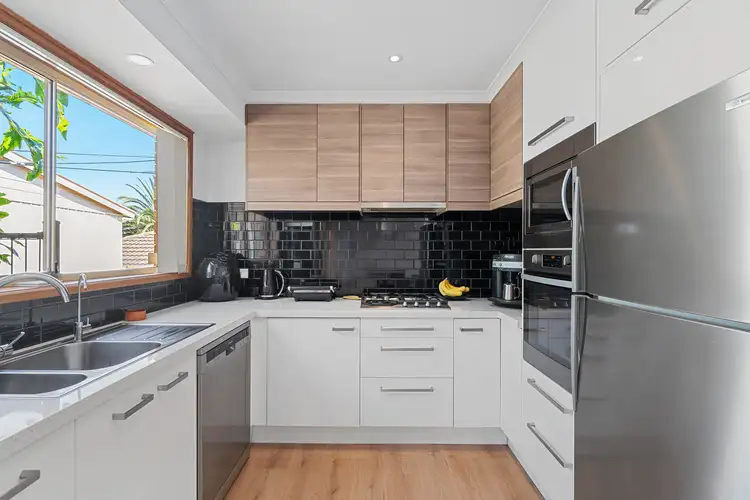 View more
View more


