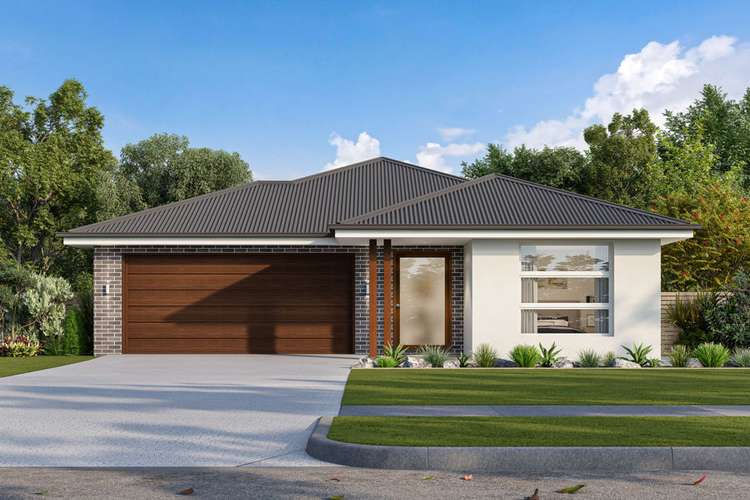$702,500
4 Bed • 2 Bath • 2 Car • 591m²
New








93 MOORLAND WAY, Deebing Heights QLD 4306
$702,500
- 4Bed
- 2Bath
- 2 Car
- 591m²
House for sale26 days on Homely
Home loan calculator
The monthly estimated repayment is calculated based on:
Listed display price: the price that the agent(s) want displayed on their listed property. If a range, the lowest value will be ultised
Suburb median listed price: the middle value of listed prices for all listings currently for sale in that same suburb
National median listed price: the middle value of listed prices for all listings currently for sale nationally
Note: The median price is just a guide and may not reflect the value of this property.
What's around MOORLAND WAY
House description
“Let us design and build your new home today!”
For more information about this home and land package click the "Get in touch" link above.
The Morton 217 boasts a clever family friendly layout that makes this the ideal home. All bedrooms feature built-in-robes, where the master suite contains a walk-in-robes and a spacious ensuite. The rear of the home is where the large kitchen, dining and living area can be found complete with a spacious alfresco. The lounge room is versatile and can be used as a rumpus or home theatre to suit your family.
Arista Homes is an independently owned, highly experienced home building company with a proven track record. Creating sanctuaries for you to relax, unwind and escape from everyday life. What we promise, we deliver. We build homes that bring out the best in you. Homes that comfort you and bring families together. We believe everyone deserves a home for the life you love. We work with you to customise your new home, designed especially for you.
*Local builder / local trades / local employees
*Flexible floor plans - no charge for changes
*Steel frames & trusses
*Soft close cabinetry
*Friendly, professional service & advice
*12 month defect warranty - after handover
*Fisher & Paykel appliances
*Full design studio appointment
Contact Arista Homes today to discuss this House & Land package and next steps for you to start your new home journey.
"In South Place you will enjoy the peace of nature, the beauty of space and the pleasure of convenience with easy access to the best of Ripley, Ipswich, Springfield and beyond.
Here, you can enjoy larger than average lot sizes, beautiful homes with more space for living, incredible parks for kids, big kids and dogs of all sizes, unspoilt nature and a sustainability fund for resident's to contribute to a better future.
Make an appointment now to come and visit one of our homes and see our full range of designs, we know you will be impressed.
*The floor plans and designs shown here are for indicative and inspirational purposes only. They may not be to scale. No allowance has been made for site location and site requirements including site dimensions, services location, local government requirements and residential estate covenants. All features and finishes, including colour schemes and materials, are subject to availability and final agreement. It is the intention that customers will follow our construction consultation procedure during which a design will be assessed and finalised. All contractual terms will supersede any dimensions, features, finishes, and all other aspects of our advertised indicative designs. We reserve the right to modify our plans, specifications, and materials and discontinue any design without notice.
**THIS IS NOT A TURNKEY PACKAGE- call the team to discuss your individual requirements from there we will be able to supply you with an itemized quote**
Property features
Built-in Robes
Ensuites: 1
Outdoor Entertaining
Remote Garage
Toilets: 2
Other features
houseAndLandPackage, isANewConstructionBuilding details
Land details
What's around MOORLAND WAY
Inspection times
 View more
View more View more
View more View more
View more View more
View more