This master-built residence represents an exceptional standard of luxury living. Positioned on a substantial 2126sqm parcel of land and secured behind private gates, the home combines contemporary sophistication with practical functionality, creating an estate that is as impressive in scale as it is in detail. Every element has been carefully considered to deliver superior comfort, modern convenience, and lifestyle excellence.
The single-level layout has been meticulously planned to ensure seamless flow between indoor and outdoor spaces. Premium finishes, high quality materials, and a focus on scale and proportion underpin the design, with tiled flooring, expansive open plan interiors, and multiple living areas are tailored to both everyday family life and large scale entertaining.
At the centre of the home lies the state of the art kitchen, appointed with quality appliances and generous preparation areas. Designed to meet the needs of the dedicated entertainer, this space integrates effortlessly with the adjoining living and dining zones, providing a functional yet elegant heart to the home. Two additional living spaces, together with a dedicated home theatre, further enhance lifestyle flexibility and create spaces for both relaxation and entertainment.
The residence comprises four spacious bedrooms and four well appointed bathrooms, ensuring privacy and convenience for all members of the household. Accommodation is complemented by premium inclusions such as ducted air conditioning, abundant storage solutions, and seamless access to outdoor entertaining areas.
A key feature of the residence is the self-contained guest wing, offering a secondary kitchen, dining, and living area complete with split system air conditioning. Flowing directly to the pool and connecting to the primary residence, this space provides an ideal solution for extended family living, guest accommodation, or dual occupancy potential.
Designed with lifestyle and functionality in mind, the outdoor domain is equally impressive. A luxurious swimming pool is the centrepiece of the alfresco entertaining area, creating a private resort-style retreat surrounded by natural bushland. The property also boasts an array of substantial infrastructure to suit a variety of requirements:
The home:
- Expansive single level design ensuring seamless flow between indoor and outdoor living
- Premium finishes, tiled flooring, and generous proportions throughout
- Multiple living zones including open plan family/dining, additional lounge areas, and a dedicated home theatre
- Gourmet Kitchen and oversized pantry
- Generous preparation areas for the avid entertainer
- Integrated connection to main living and dining zones
- Four spacious bedrooms of accommodation
- Three well appointed bathrooms enhancing privacy and convenience
- Ducted air conditioning and abundant storage throughout
- Resort style salt water solar heated swimming pool with adjoining covered entertaining areas
- Landscaped grounds with direct bushland backdrop for peace and privacy
- Triple lock-up garage with internal access
- 24m x 12m primary shed under roof in total - ideal for trades, machinery, or large-scale storage
- 18m x 12m lock up section
- 12m x 6m open carport
- Rainwater tanks supporting sustainable living
- Solar panels
Private guest wing
- Self contained secondary living, dining, and kitchen space with bathroom
- Split system air conditioning
- Direct access to pool and entertaining areas while maintaining connection to main residence
Backing directly onto serene bushland, the property offers an enviable balance of privacy, natural beauty, and convenience. While privately positioned, it remains within easy reach of schools, shopping, and lifestyle amenities, making it an ideal choice for families or those seeking a high calibre retreat.
This residence is a true lifestyle masterpiece, a property that combines distinction, functional design, and unrivalled entertaining credentials. Opportunities of this calibre are exceptionally rare, representing one of the most significant offerings in the region.
Please contact Dane Queenan on 0412 351 819 or Erin Sharp on 0400 560 067 for a full information package on this property today!
Disclaimer:
All information contained herein is gathered from sources we deem reliable. However, we cannot guarantee its accuracy and act as a messenger only in passing on the details. Interested parties should rely on their own enquiries. Some of our properties are marketed from time to time without a price guide at the vendors request. This website may have filtered the property into a price bracket for website functionality purposes. Any personal information given to us during the course of the campaign will be kept on our database for follow up and to market other services and opportunities unless instructed in writing. https://www.prd.com.au/portstephens/privacy-terms-conditions/
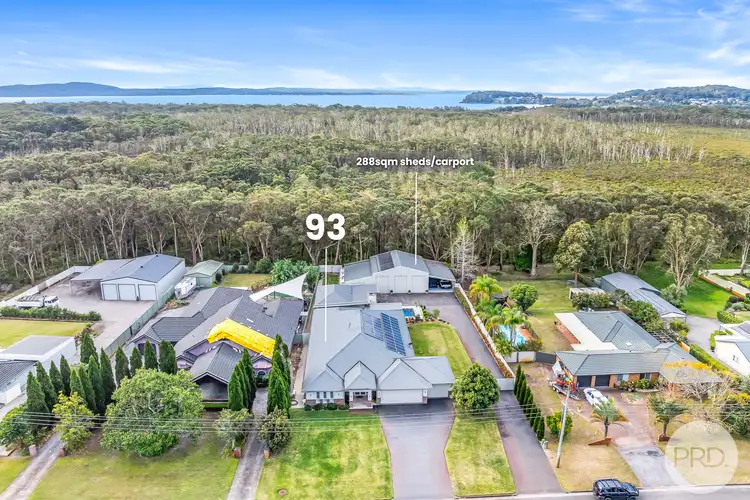
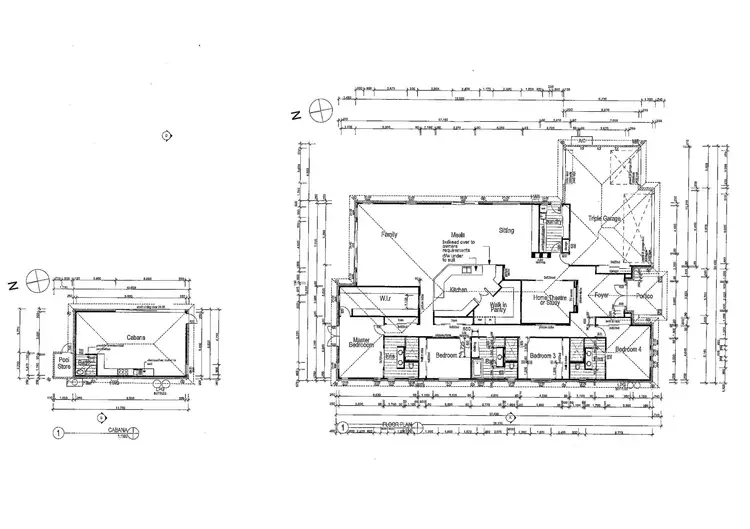
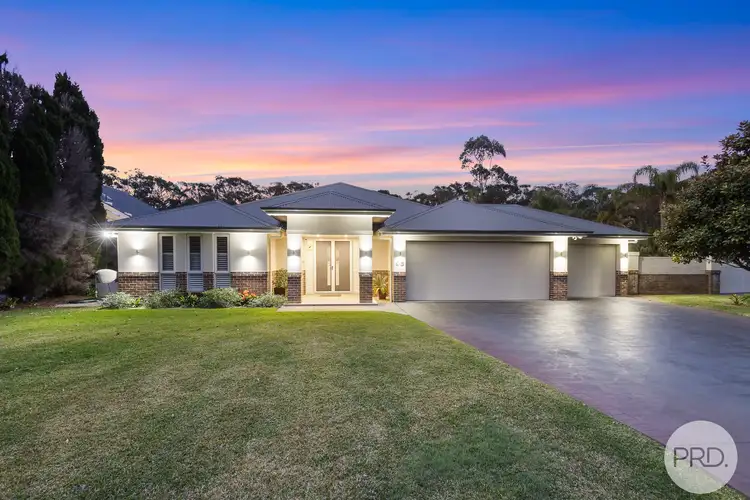
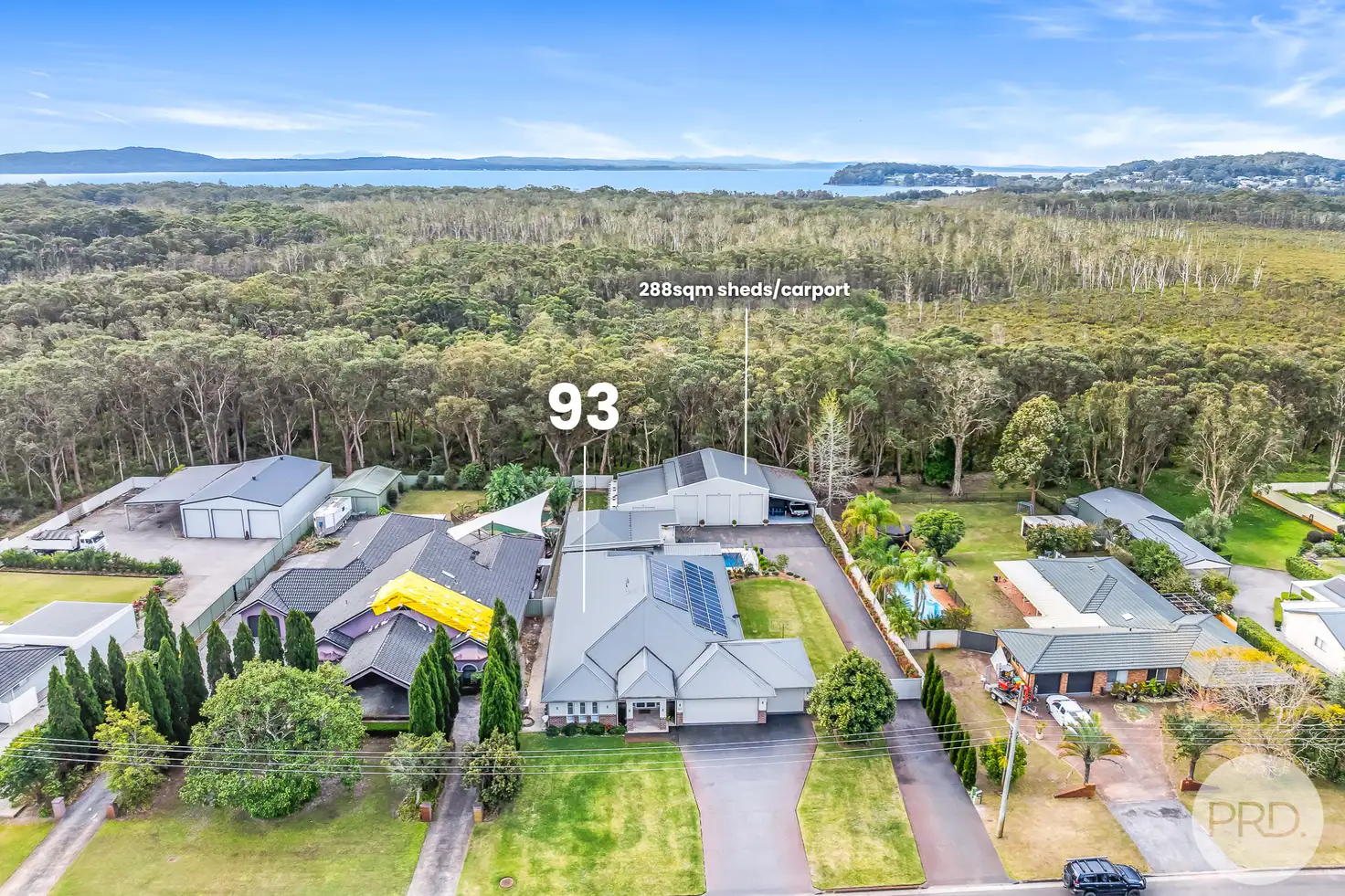


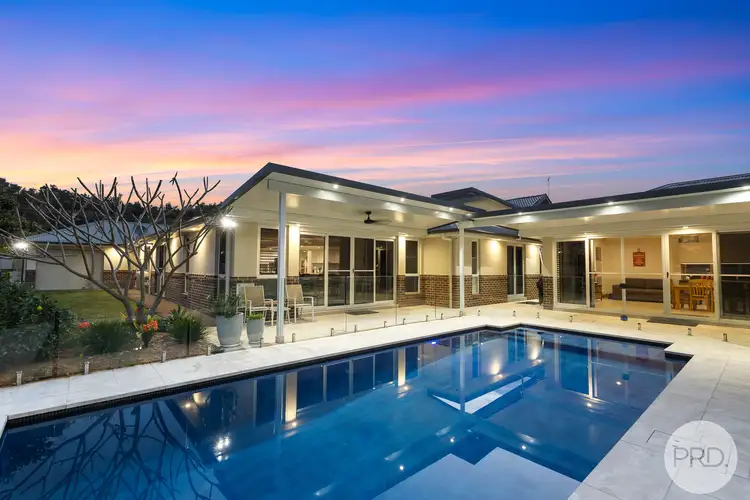
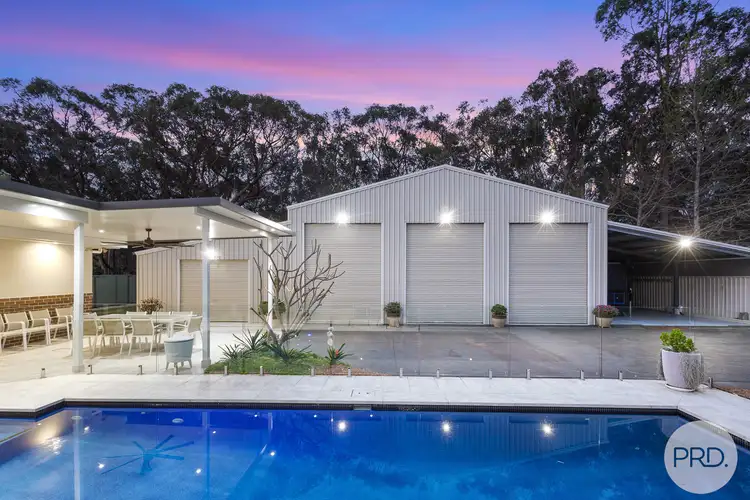
 View more
View more View more
View more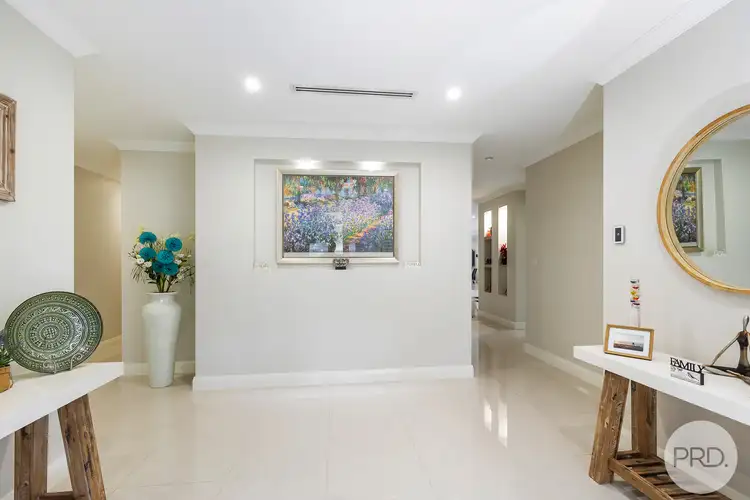 View more
View more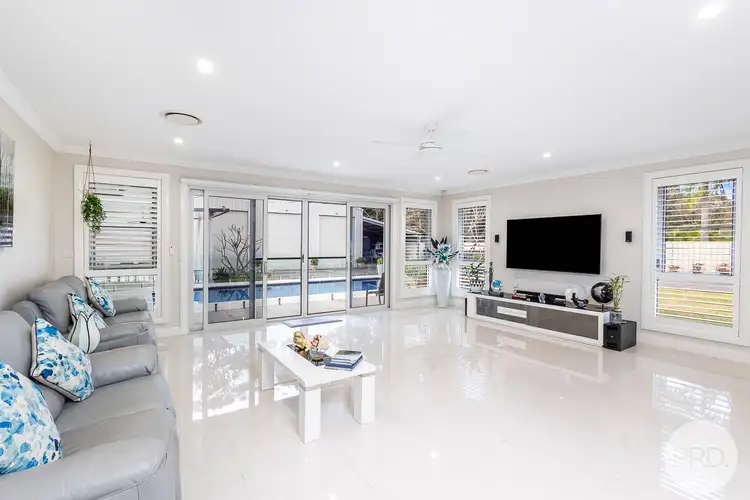 View more
View more
