This could easily be described as one of the premier homes on the premier streets in the renowned suburb of the Vines. Backing onto the Lakes Golf Course with private views directly down the fairway and to hills beyond, it gives a rural feel to a setting that is in easy reach of the town centre and all local amenities. A location that is second to none. This is surely the best positioned home on the most sought after tree lined street in The Vines and is probably the most substantial residence by any measure. The home has the added benefit of being within easy walking distance to The Vines Resort & Country Club where restaurants and your local community bar are just a lovely evening walk away through the golf course.
The home itself is finished to a luxurious standard, including custom-built cabinetry, marble bench tops and tiling, heated flooring, double French doors with beveled edge glass panes, wine cellar, gazebo, bay windows, spa baths and so much more. Boasting 513m2 of internal living plus 77m2 of balconies, porches and verandahs, giving expansive views from every room. This is one of the more modern homes on the street, built in 2002 and further updated by the current owners. The Master Wing includes the master bedroom with sitting area, a dressing room surrounded by custom built cabinetry, a separate powder room, an elegant ensuite with heated floor tiles, spa bath and second bedroom. The property features include:
Rooms:
5 Bedrooms plus Study
3 Bathrooms (including 2 ensuites) and 4 W/C
Kitchen (with huge island, dishwasher, fan forced oven, steam oven, Gaggenau appliances,
electric/gas/steam stovetop)
Meals area o/looking pool and gardens through the bay window with custom built bench seat.
Formal Dining
Grand entry with void and curved staircase
Walk in Robe / Dressing Room
Double car garage
Features:
514m2 of internal living space
Easily manageable 1718m2 block completely landscaped
Spacious gourmet kitchen
Tasmanian Oak floors, imported carpets and marble tiling
Large solar heated swimming pool with waterfall. Easily get to over 30 degrees for those
who like a warm swim. No obtrusive pool fence required due to meeting regulations on self-
closing doors and side pool gates.
Landscaped tropical gardens comprised of low maintenance palms and cycads.
Small Orchard - Lemons, Limes, Oranges, Tangelos, Mandarins & Grapefruit
Ducted Vacuum
Gazebo and Built-In Gas Plumbed Barbecue
Underfloor Heated Tiles in two bathrooms
Two spa baths
Built in cupboards and entertainment units
Upstairs kitchenette and second dishwasher
Ducted Daiken Reverse Cycle System
Two large balconies totaling 40m2
Alarm system
3 bay windows
Microprocessor water softener which filters the water.
Laundry chute
Storage room with built-in cabinetry
Wine Cellar
Built in robes throughout
Water supply to fridge area
Bore reticulation system
Curved staircase
Friendly cul-de-sac environment
Double internal and external French doors with beveled edge glass panes
Solar Hot Water System
Extensive storage throughout
Floor to ceiling tiling for all bathrooms
Improvements made by current owners:
5 KW Solar Power System
Sports court with protective netting. The professional grade, height adjustable basketball
ring can be removed if that is your preference.
Reduced garden area and expanded outdoor entertaining area
4 Reverse Cycle Split Systems to allow for low cost area temperature control.
Bay window seat
In-ground trampoline
Drinks bar, beer fridge and wine display
Breakfast bar and servery
Connected kitchen and lounge to suit modern open area living.
LED lighting for dramatically reduced costs
To conclude, this home is better described as a 'Modern Country Manor' than a house. Taittinger Grove is such a beautiful and peaceful place to live also has the advantage of being one of the closest streets in The Vines to Aveley and Ellenbrook, so you have the serenity, space and security of The Vines, whilst still being close to all the local amenities, schools, parks and facilities. Call Mark Snelson 0437482552 for your chance to view this stand out property.
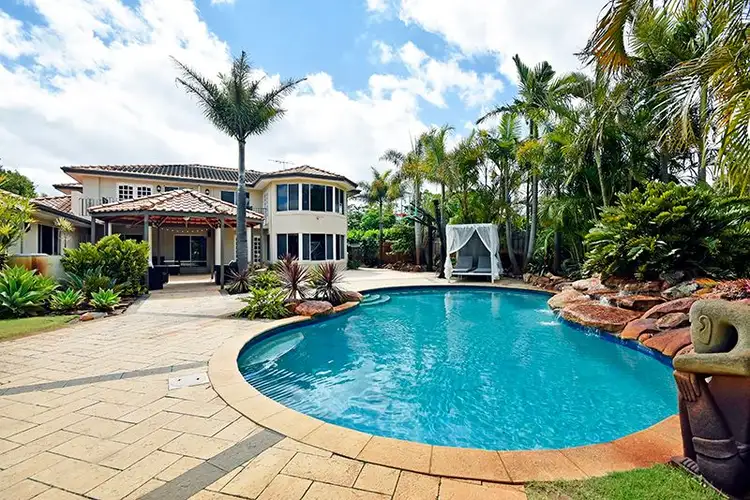

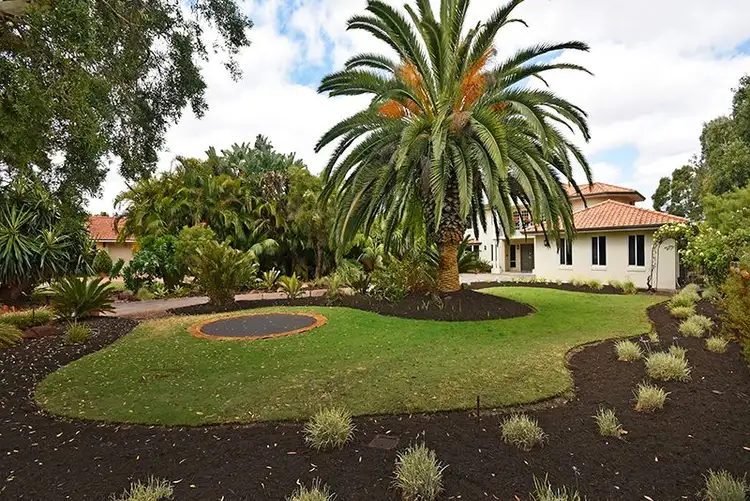
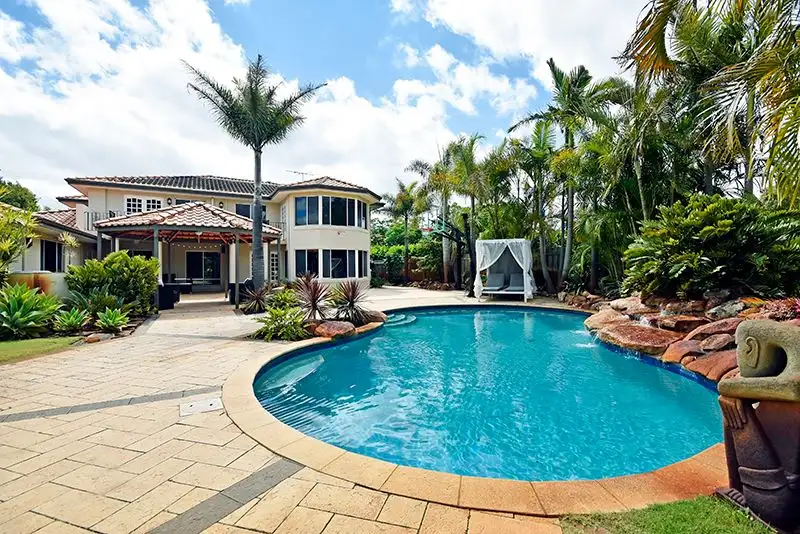


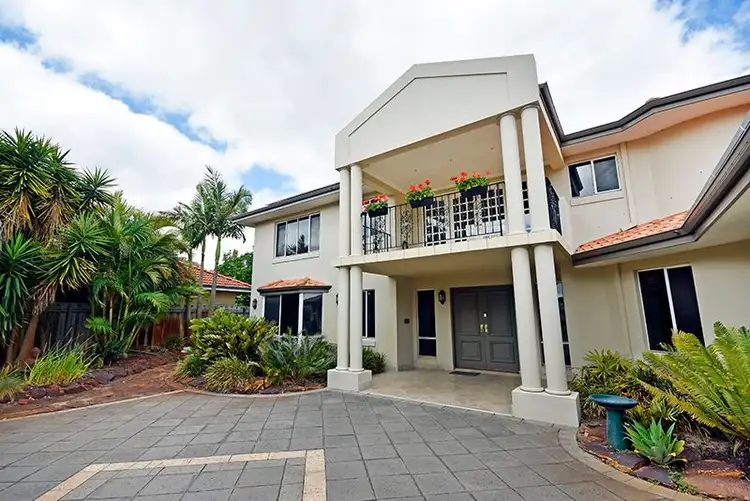
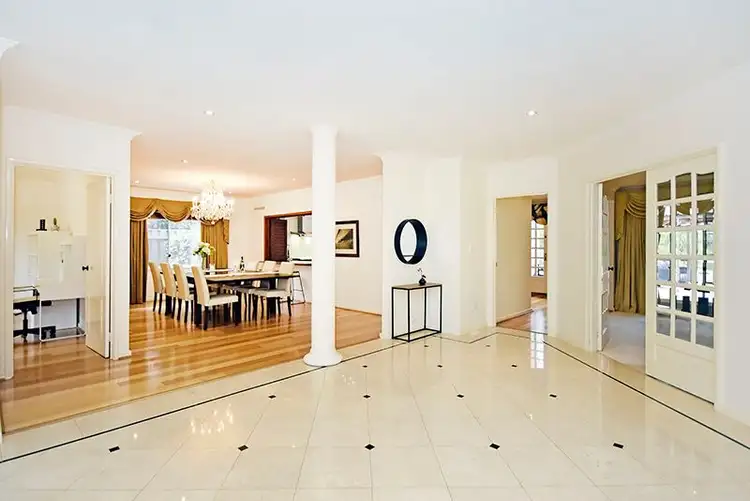
 View more
View more View more
View more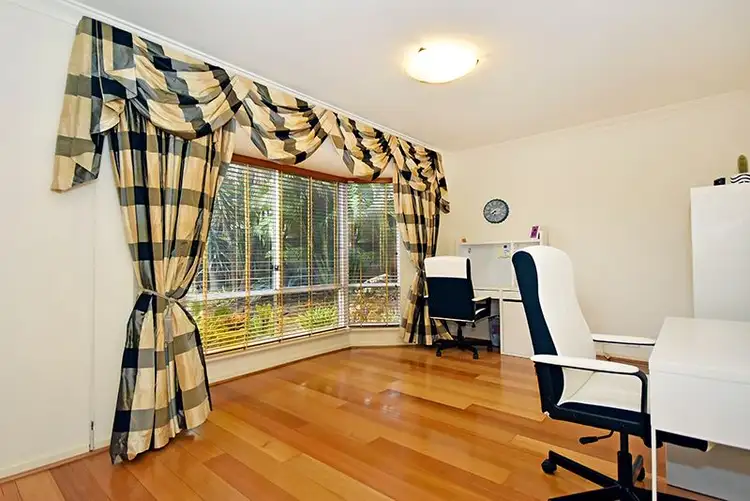 View more
View more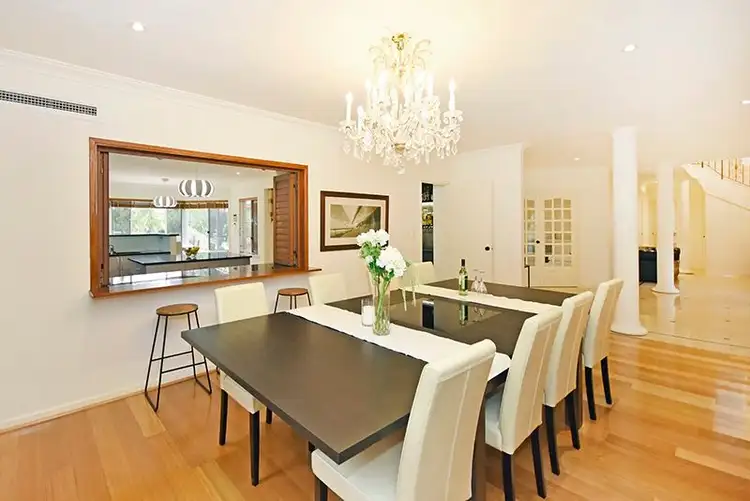 View more
View more
