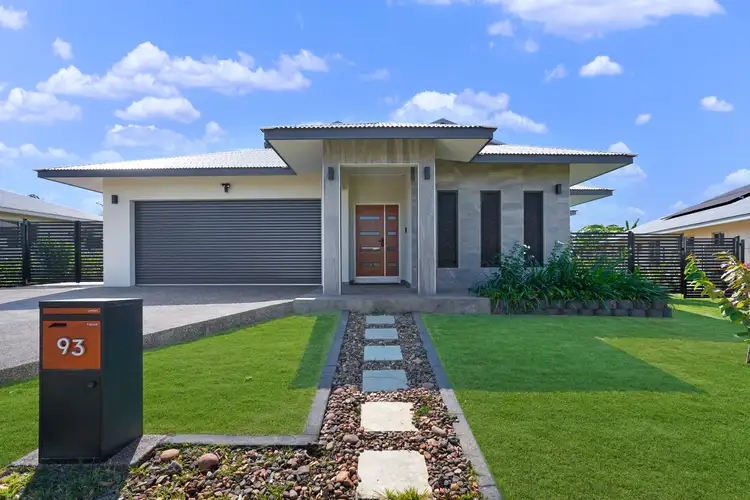Text 93THO to 0472 880 252 for more property information
A family home fitted out to host gatherings and truly relax in! The impressive floor plan covers all the family bases! In total, 5 bedrooms under the roof, but one with its own bathroom, dining, kitchen, external access, and car space! With the stunning Lee Point beaches, Breezes Bistro, Parks and Playgrounds, this location completes the package. Get in before it goes!
Features to love:
• Near New Construction – Completed 2022
• Massive Ground Level Family Home
• Wonderfully Spacious Open Plan Living
• Master Suite With Huge Walk in Robe & Ensuite
• Self-Contained Bedroom Suite + Kitchenette
• Double Garage and Gated Access to Backyard and Self-Contained Suite
• Very Close Proximity to The Hospital, Dog Parks, Breezes Bistro and Beaches
• 2900mm High Ceilings & 9.25Kw Solar System
• 3 Phase Power & Fully Irrigated Lawns
• Convenient Butlers Pantry
• CCTV & Doorbell With Online Access
• Great Street Appeal in A Safe Suburb!
This near new construction home, fronted by luscious lawns, presents a truly unique opportunity for a homeowner occupier with entertaining in mind. Step inside to be greeted by the fabulous open plan designed loungeroom to kitchen dining and outdoor living. The home boasts five bedrooms, three bathrooms, a main kitchen, butlers’ kitchen and kitchenette to the self-contained bedroom suite and additional lounge space. Hard to imagine? That’s fair – schedule a video viewing or attend an inspection!
Nestled in the quiet spaces between bedrooms is a study, a smart use of space, to achieve a few things early in the morning away from the living spaces.
The high-end kitchen boasts expansive prep and serving space, with an island bench and seating for 4-6 guests. Featuring glossy white cabinetry, dual wall ovens, a five-burner gas cooktop, deep pot drawers, you’ll be prepared for the pièce de resistance - a full butler’s pantry including gas cooktop and sink. This is an entertainer’s dream come true! MasterChef enthusiasts, come on over!
Crossing the living space, sliding doors open to a paved veranda, ideal for a full outdoor set up and indoor-outdoor living. Surrounded by lush lawn and low maintenance landscaping, this home allows for all soccer field antics to carry on within your gaze.
The main bathroom is large and ventilated, with natural lighting over the double vanity, free standing bath, rainfall shower and floor to ceiling tiling.
The bedroom master suite is generously sized with a wonderful walk-in robe and beautifully finished ensuite. Bedrooms 2 and 3 are also well sized with built in robes and louvered views to the lawns.
Doorways separate the main home entertainment and living spaces, where you’ll find an additional family/lounge room exists outside the bedrooms for a separate rumpus space or relaxation zone.
The laundry room exacerbates the care in which this home was built - well equipped and leading to the self-contained bedroom suite, with external access through the side gates, its as if these spaces have their own private courtyard. Neighbouring internal access from the suite, an additional storage exists.
With great schools and sporting facilities close by, plus the beach for relaxing on the weekends, the location is ideal. Don’t miss this once off opportunity, make your appointment today.
Council Rates: Approx. $2500 per annum
Area Under Title: 879 sqm
Zoning: SD23 (Specific Use)
Status: Vacant Possession
Rental Appraisal Self Contained Unit: $350 P/W
Rental Appraisal Main Home: $1150 P/W
Building Report: Available on webbook
Pest Report: Available on webbook
Settlement period: On Or Before 45 Days
Deposit: 10% or variation on request
Easements as per title: None Found









 View more
View more View more
View more View more
View more View more
View more

