An exceptional offering in one of Brisbane's most-loved and prestigious enclaves, this simply gorgeous landmark home demands to be seen.
Set high and dry on a prime 812sqm allotment, just a leisurely stroll to Graceville's well-known restaurant and café precinct, this easy access, split-level property has been lovingly transformed with respectful retainment of its character features. The recently extended layout delivers elegant interiors that meet modern day expectations.
Classically beautiful and undeniably refined, the residence enjoys phenomenal street appeal with its magnificent traditional façade, triple-gabled roofline and picket-fenced front gardens. Inside, rich timber floors, ornate ceilings, colourful leadlight windows, plantation shutters, are all complemented by a fresh white colour palette.
The rare lowset construction offers easy access and will appeal to many buyers wanting to avoid unmanagable stairs into the future. Whilst delivering desirable, convenience for a modern family with clever separation of split level living spaces, there is also potential here to enjoy living across one level. The extended floor plan will comfortably embrace visits from extended family or friends.
Demanding attention from the street, this residence now encompasses a significant extension completed in 2014 by the highly regarded Blackline Builders. The home seamlessly blends the old with the new. Modern-day functionality combines effortlessly with all the character and charm of yesterday preserved.
Upon entry, the interior of the home is equally impressive. A welcoming north-facing sunroom takes full advantage of the morning sun and flows to a romantic open-plan living and dining area. In the heart of the home, a cozy brick fireplace is a striking feature complemented by rich timber floors and leadlight windows. Adjoining this is a spectacular gourmet kitchen complete with island bench. Sure to excite the home chef, this renovated kitchen includes premium appliances and a purpose designed servery that connects the rear entertaining verandah. A cleverly designed floor plan incorporates a butler's pantry equipped with an additional sink, dishwasher, further space for another fridge and extra storage for full convenience.
Continuing the entertainment options, the covered rear deck provides an incredible setting for barbecues, al fresco dining and private relaxation. Overlooking a sparkling inground pool, entertaining pavillion and surrounding mature garden, private outdoor living is at a premium.
Also on this entry level of the home is a spacious master bedroom complete with character bay window, generous ensuite and walk-in robe. A central hallway separates this room from a second bedroom fitted with floor to ceiling built-in robes. Both rooms are adorned with privacy shutters, air conditioning and ceiling fans. Servicing this area is a well-designed family bathroom including full size bath, shower and toilet. Finishing this central living area is a functional study, perfect for those who work from home.
Stepping through the hallway, the transition to the recent extension of the home is seamless. Just a few steps down, the lower split-level offers a generous rumpus or media room boasting a very functional kitchenette for easy entertaining. This living area opens with bi-fold doors giving wide access to a further rear deck overlooking the pool. This multi-functional room could also be the perfect home office, studio, or sensational teenage retreat. This space also has a private entry, perfect for home business or family access. Completing this space is a very functional laundry.
Situated on the upper level of this extension are two further spacious bedrooms both equipped with walk-in robes, plush carpets, lockable privacy shutters, ceiling fans and reverse cycle air-conditioning. This private wing is serviced by a well-appointed bathroom, conveniently accessed by both rooms.
Complete with an expansive storage area below the home, the residence also incorporates dual driveway access with secure off-street parking for 5 vehicles, including 2 undercover parks and remote electric gated entry across both.
Close to an impressive boutique shopping precinct this impeccable residence enjoys the local convenience to Graceville's business centre, an array of cafes, restaurants and grocers, with your morning coffee just a stroll away.
Leave the car at home and enjoy a quick, stress-free commute to the centre of Brisbane by train station or take the option of a city-bound bus.
The cherished Sherwood Arboretum, Indooroopilly Shopping Centre and UQ's Saint Lucia campus are within close reach, making this location highly sought after by families and professionals alike.
Falling within the Sherwood State School and Indooroopilly State High School catchment areas, this extraordinary property is also only a short distance to a multitude of high performing schools including Saint Aidan's Anglican Girls' School, Brisbane Boys College, Brigidine and Ambrose Treacy Catholic School and Christ the King Primary School. Do not miss this exclusive opportunity – call to arrange an inspection today.
Disclaimer
This property is being sold by auction or without a price and therefore a price guide can not be provided. The website may have filtered the property into a price bracket for website functionality purposes.
Disclaimer
We have in preparing this advertisement used our best endeavours to ensure the information contained is true and accurate, but accept no responsibility and disclaim all liability in respect to any errors, omissions, inaccuracies or misstatements contained. Prospective purchasers should make their own enquiries to verify the information contained in this advertisement.
Disclaimer:
We have in preparing this advertisement used our best endeavours to ensure the information contained is true and accurate, but accept no responsibility and disclaim all liability in respect to any errors, omissions, inaccuracies or misstatements contained. Prospective purchasers should make their own enquiries to verify the information contained in this advertisement.
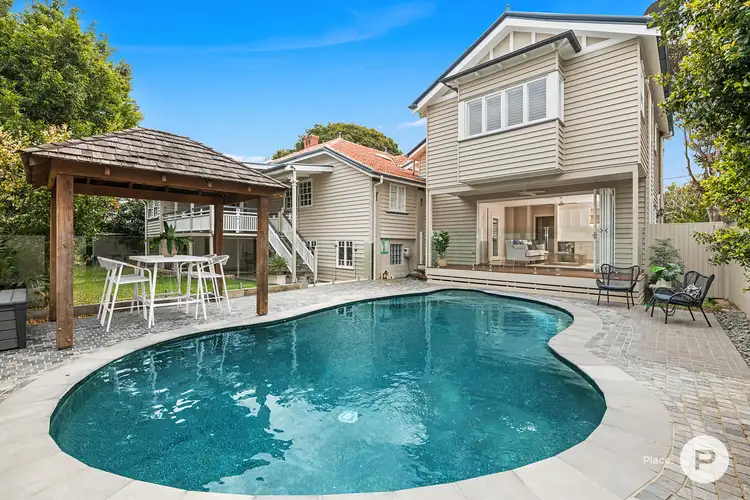
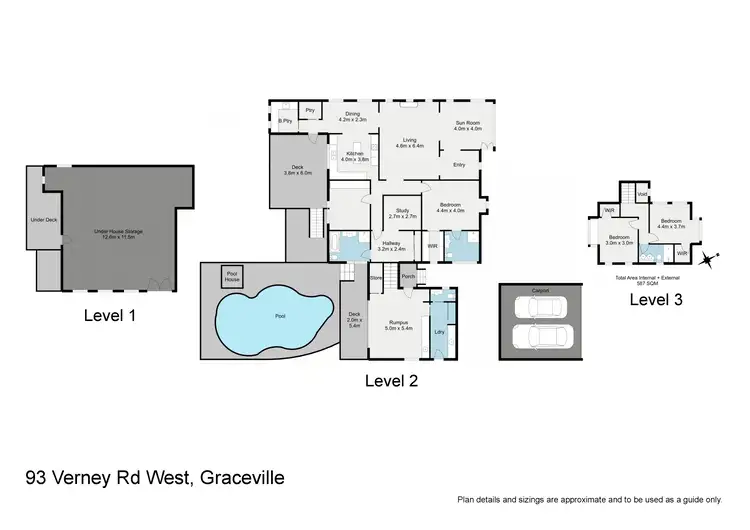
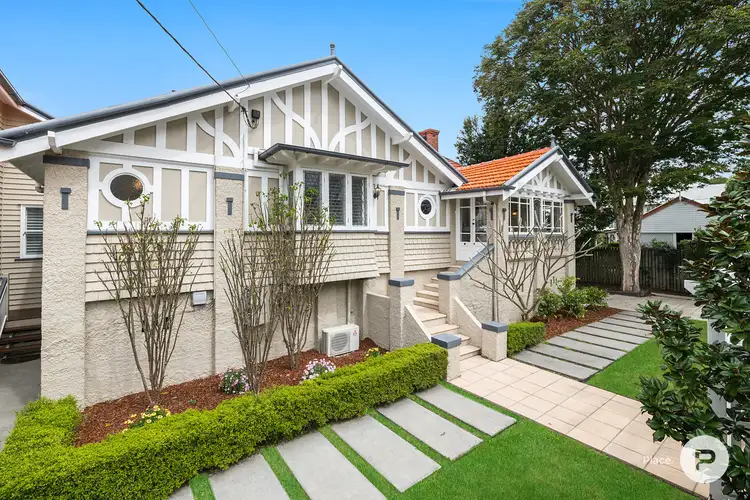
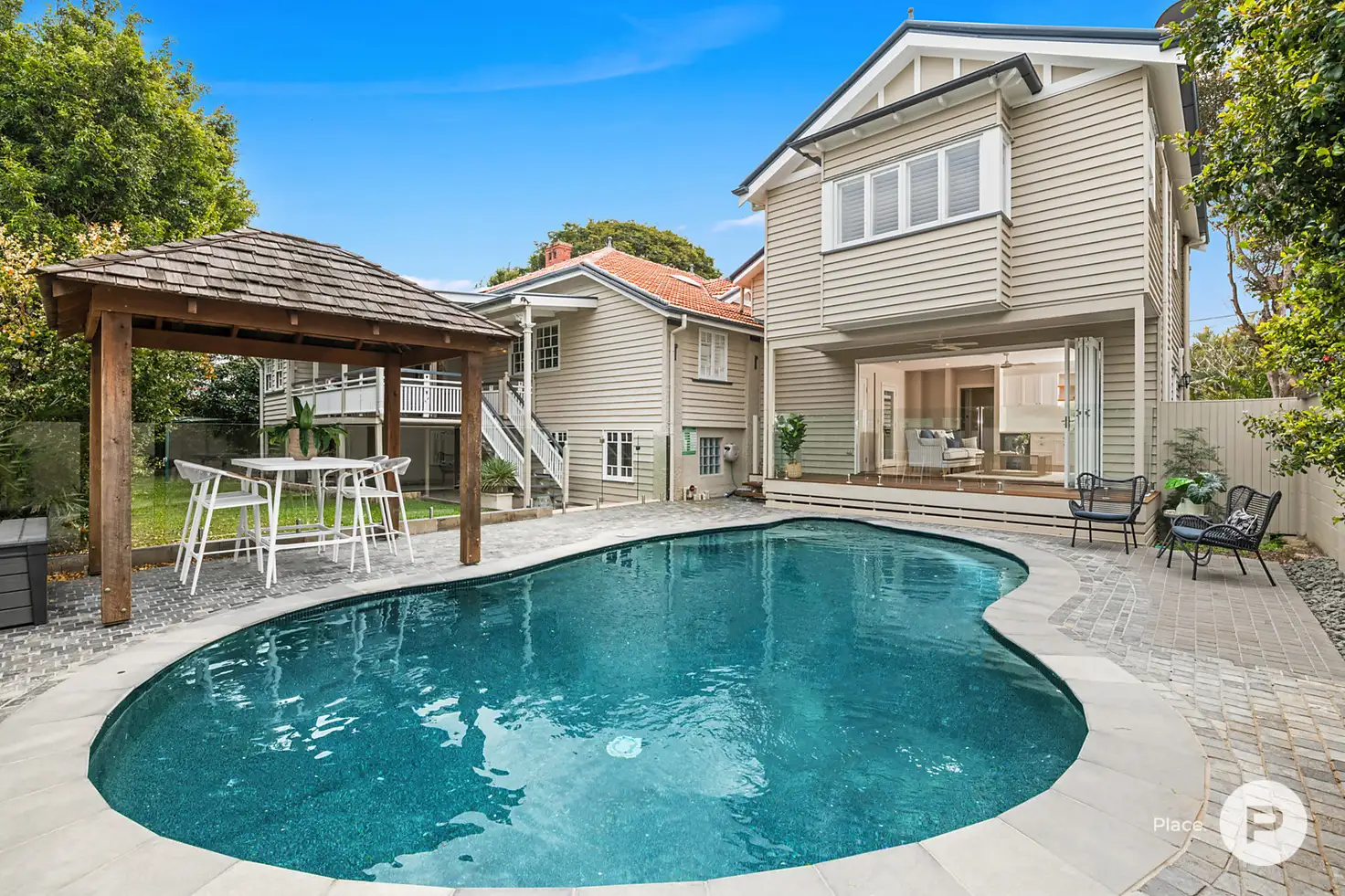


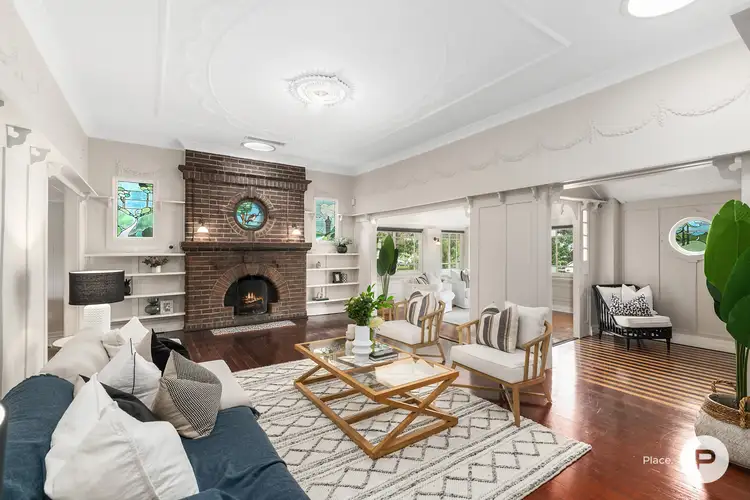
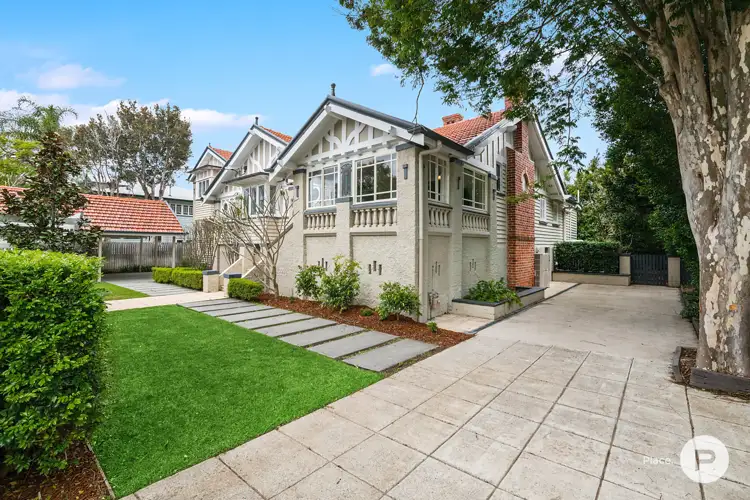
 View more
View more View more
View more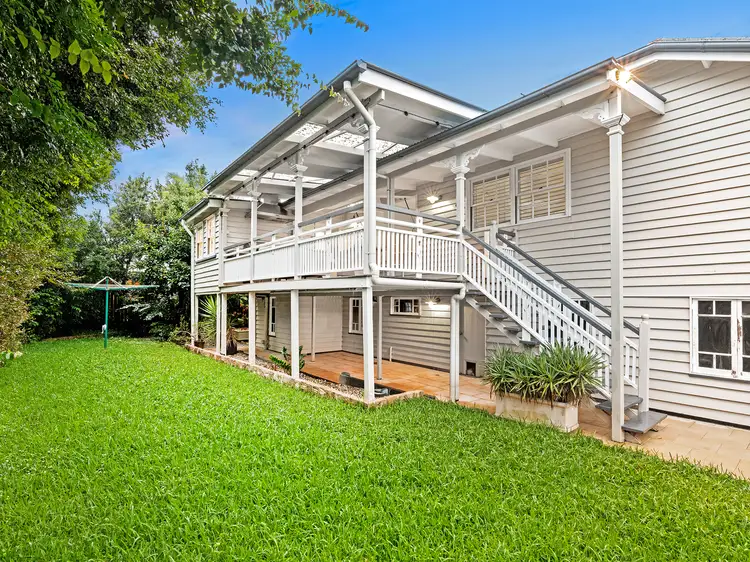 View more
View more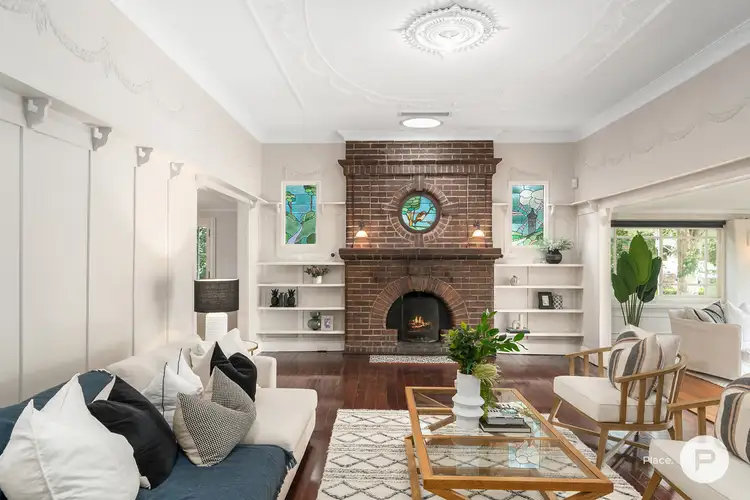 View more
View more
