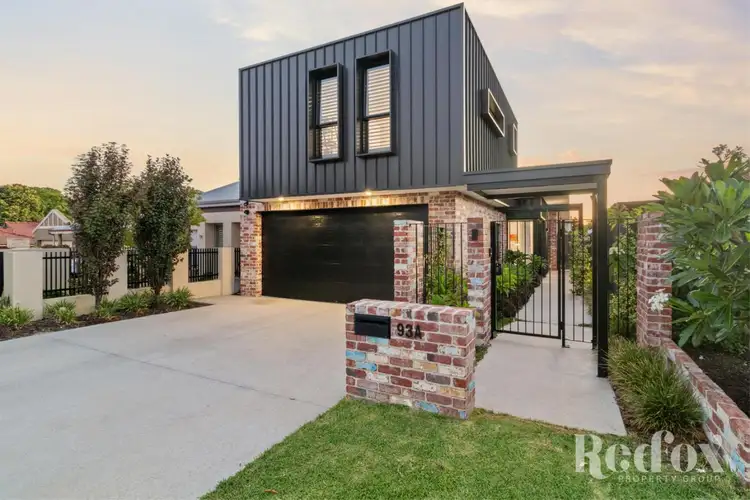When you've got an eye for detail and a desire for the finer things in life.
If you're going to upgrade to a more luxurious and contemporary home, you may as well do it right. Forget baby steps. Skip straight ahead into something that tickles all your fancies and sets your heart aflutter. Something architecturally designed. Something new - or very close to it - with a focus on quality all the way through. And this unique, custom built home is striking from the moment it catches your eye; a timeless blend of clean lines and feature brickwork highlighted with lush, low maintenance gardens. The secure gated entrance brings peace of mind, the double understorey garage a convenient addition, and storage is incorporated so perfectly throughout the home that you'll be surprised at how much there is. But practicality underpins the presentation all the way here. There's no skimping on quality. Nor on luxury.
The generous room sizes and exceptional floor plan make this truly versatile when it comes to arranging your furniture (and life). It also helps when you're hosting guests. Because honestly it'd be a crime not to show off the light-filled living and dining area with its charming feature wall, polished concrete floors and modern fireplace. The addition of rustic elements into the sleek design creates a sophisticated yet warm and welcoming vibe. The divine kitchen overlooks the communal spaces which means you can be part of the social action while whipping up dinner or canapes for guests. Upstairs is a self-contained apartment with its own entrance, which is ideal for a teen needing some independence, extended family or long-term visitors, or even as an Airbnb. See what we mean about versatility? If you were expecting the outside of this home to be as amazing as the inside, well, you'd be right. Take the party outside under the shade of the alfresco entertaining area, where the built-in BBQ will be the hub of any entertaining action. Complete with ceiling fans, bench seating, and lush garden surrounds, this is a positively heavenly space. Artificial turf and established trees make it all very low maintenance. And you know what that means: more time for enjoying this urban oasis.
Location-wise, it's the perfect balance. There are family-friendly, outdoor facilities where you can get the kids into weekend sports or just take the dog for a run. Grand Promenade Reserve (550m) is home to cricket and basketball, plus the local bowls club and tae kwon do school, while Catherine Reserve (350m) is a beautiful open space where doggos can run and play. Explore shops, cafes, and restaurants along nearby Beaufort Street (100m) and Grand Prom, such as Cecchis (290m) or Our Table (850m) or, or make a beeline for the Inglewood social precinct which starts just 400m away and is destined to be the hub for all your social gatherings. You're due a lifestyle upgrade - here it is.
Ready to go all the way?
Hit Natalie up now (call or email). Or rock up to the home open.
*****
This property is offered for sale via EXPRESSIONS OF INTEREST. All offers will be presented as received and responded to on or before the campaign end date of 5:00pm Wednesday the 31st of January 2024 (IF NOT SOLD PRIOR). The seller reserves the right to accept an offer prior to the campaign end date.
PLEASE SEND AN EMAIL ENQUIRY (NOT SMS) IF YOU'D LIKE FURTHER PRICE GUIDANCE. You'll receive additional information within a few minutes of lodging your query.
Lot Size: 478sqm GREEN TITLE
Build Year: Circa 2020
Shire Rates: $2,722.55 per annum approximately
Water Rates: $1,573.81 per annum approximately








 View more
View more View more
View more View more
View more View more
View more
