#soldbymcreynolds $1,000,000
Home is not a place, it's a feeling!
This beautiful spacious home is without a doubt one of the finest in this boutique complex, with its unique design and abundant northerly light that floods the home. Built six years ago as an adaptable townhouse with a larger entry, and wider halls and doorways, it is designed to suit a multitude of buyers looking for a home that you can live in for years to come.
Set on one level, this contemporary three-bedroom ensuite townhouse feels like home and will captivate you from the moment you enter. It provides you with luxury living and a fabulous free flowing floor plan that allows for privacy and segregation, with separate living areas to spread yourself out. To the front is the glorious main living area, and from here you move through to the delightful designer kitchen and family /dining area, with this space featuring soaring ceilings, adding that special element to the home.
The chef of the home will be in a happy place, cooking up a storm and mingling with guests in the impressive kitchen that boasts stone benchtops and large island, quality 900mm appliances, Bosch dishwasher, glass splashback and abundant storage with soft close drawers. Life is simple and friendly with this space flowing directly out to the lovely internal courtyards, allowing for easy indoor/outdoor living.
The floor plan is perfect with the master bedroom being divided from the other two bedrooms by the smaller internal courtyard. The master also enjoys access to the courtyard and has the luxury of an ensuite and a terrific walk-in robe. The remaining two bedrooms both feature built-in robes with mirror doors and can utilise the stunning main bathroom that boasts a huge double size shower.
Enjoy outdoor dining and relaxing in one of the courtyards, whether it be soaking up the sun in the front courtyard/deck area or just simply winding down in one of the internal courtyards, the choices are endless. The front courtyard also features camellias in planter boxes and will benefit from the well-established Chinese Pistachio trees at the front. The private, 'lock and leave' home is complete with a sunny separate laundry and larger than average double garage with remote control door and internal access.
Take a stroll down to the off-leash dog area (gazetted as urban open space), Majura Pond, the local Watson shopping centre and its popular cafes, a great choice of schools, the Australian Catholic University, the farmers markets and public transport including the light rail. You will be just minutes from the Dickson shopping precinct, the City Centre, sporting facilities and Universities. Come and be part of the Majura Rise community and enjoy what the locals do, you will be glad you did.
features.
.luxurious and unique three-bedroom ensuite townhouse set on the one level – hard to find
.built as an adaptable home with the large entry and wide halls and doorways offering flexibility for a range of buyers
.smaller complex of only 13 with mostly live in owners
.nearly all the rooms in the home capture northern light
.loads of morning sun with minimal afternoon sun
.fabulous design with flexible separate living areas allowing for segregation and privacy
.designer kitchen with stone benchtops, a dishwasher, 5 burner gas cooktop and 900mm oven, soft close drawers and abundant storage
.higher than average ceilings throughout with soaring ceilings to the kitchen/family/dining area
.excellent storage throughout the home
.stunning bathroom and ensuite with full height tiling – main bathroom with double size shower
.quality window treatments with a mixture of block-out blinds and soft sheers
.ducted reverse cycle heating and cooling
.video intercom and an alarm
.LED lights
.three fabulous courtyards – one at the front and two internal
.front courtyard features a fabulous deck and gardens beds with flowering camellias
.NBN connected and data points installed
.walk-in robe to the master bedroom and mirror door built-in robes to bedrooms two and three
.continuous hot water
.separate laundry
.larger than average double garage (42m2) with internal access and remote control door plus plenty of room for storage
.walk to Mount Majura nature reserve, Majura Rise Pond and play area plus the off-leash dog area which is gazetted as urban open space
.within walking distance of the wonderful local shops, fabulous cafes, a great choice of schools and public transport including the light rail
.close to EPIC and the Farmer's markets
.easy drive to the CBD and sporting facilities
.just move in and enjoy the quality easy-care lifestyle choice on offer
EER: 4
Land Rates: $2,521 approx. per annum
Body Corporate: $2,224 approx. per annum (includes water usage)
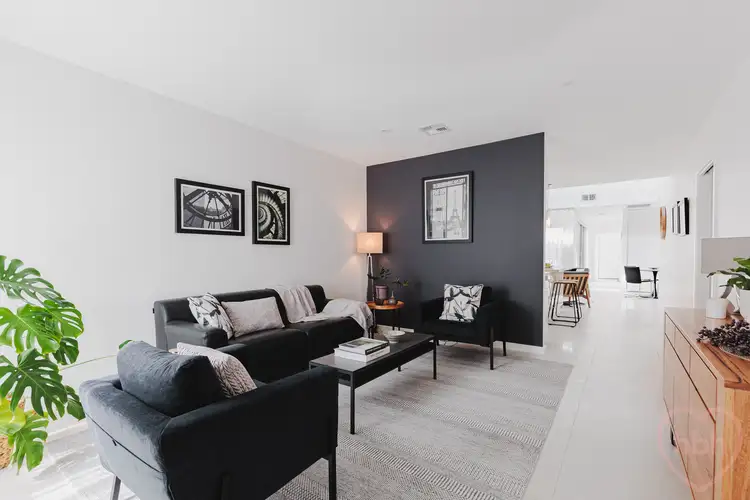
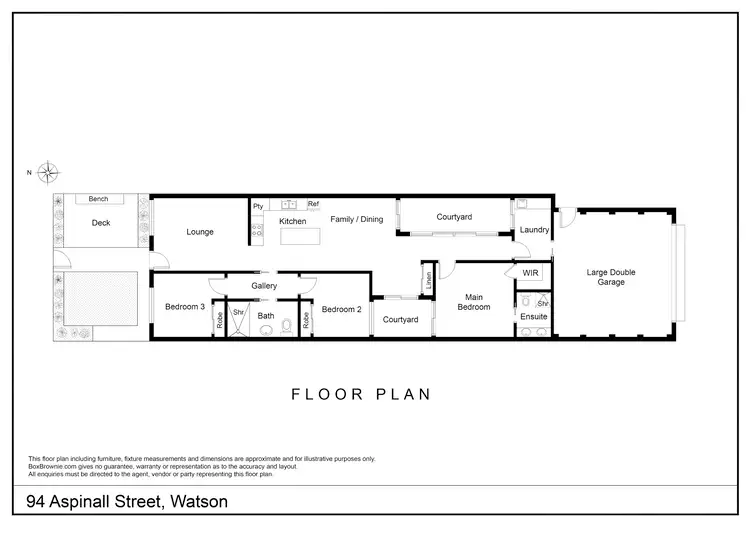
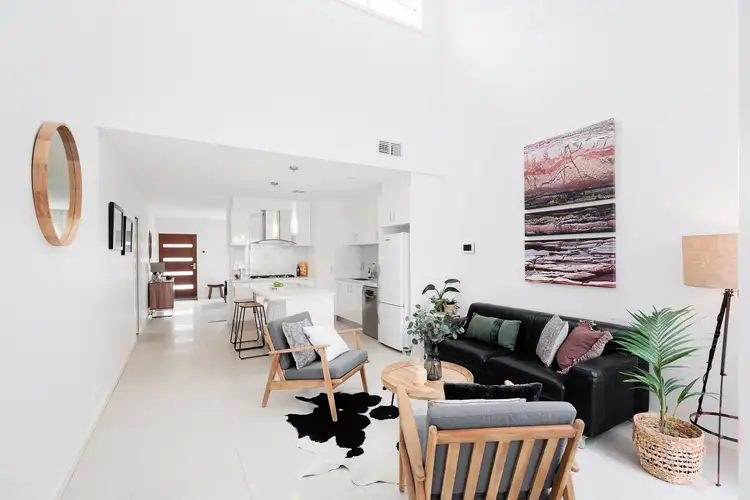
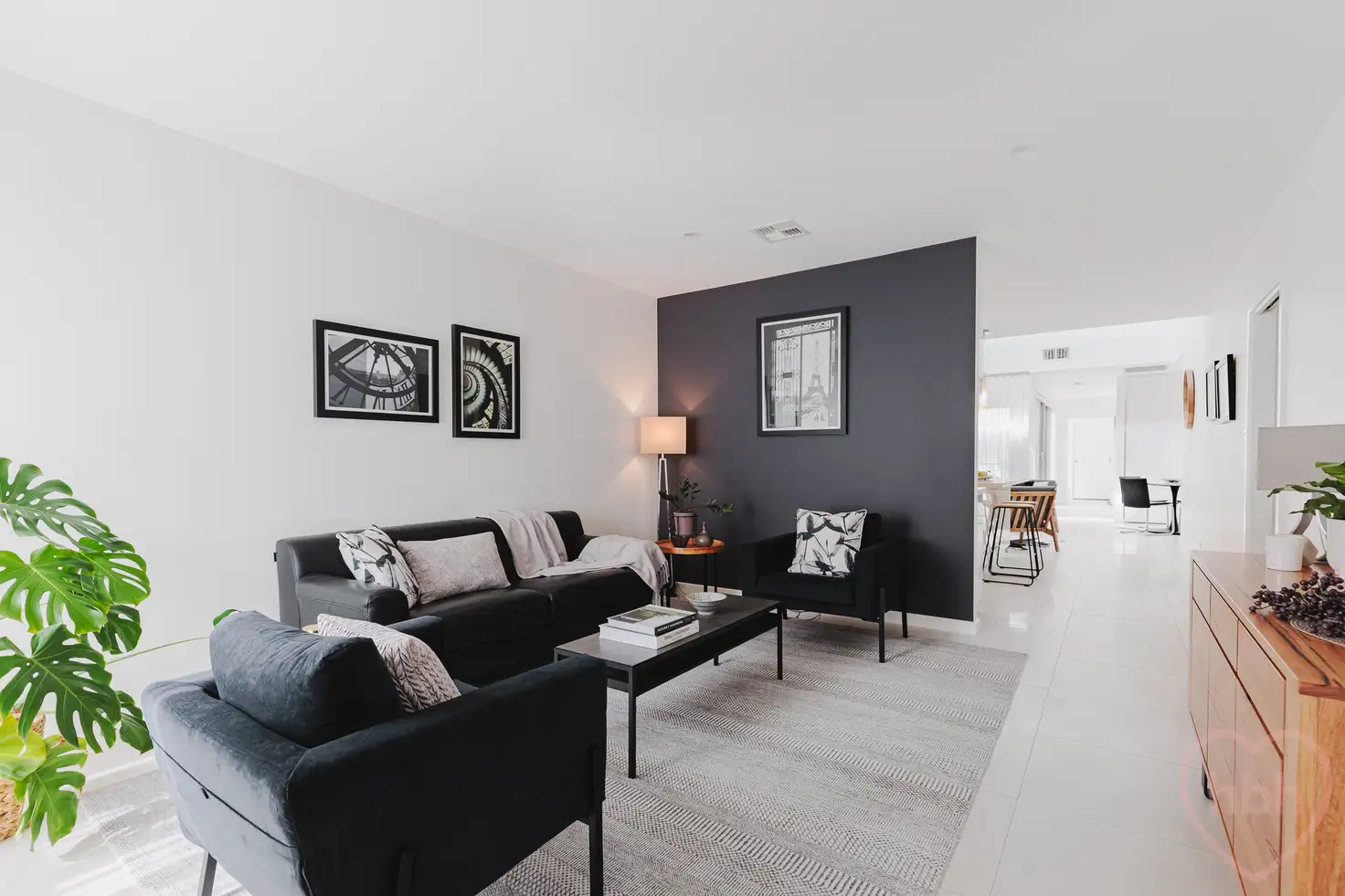


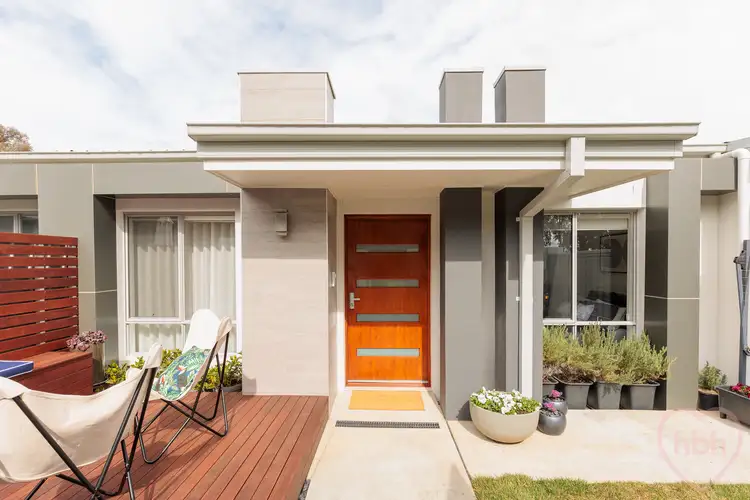
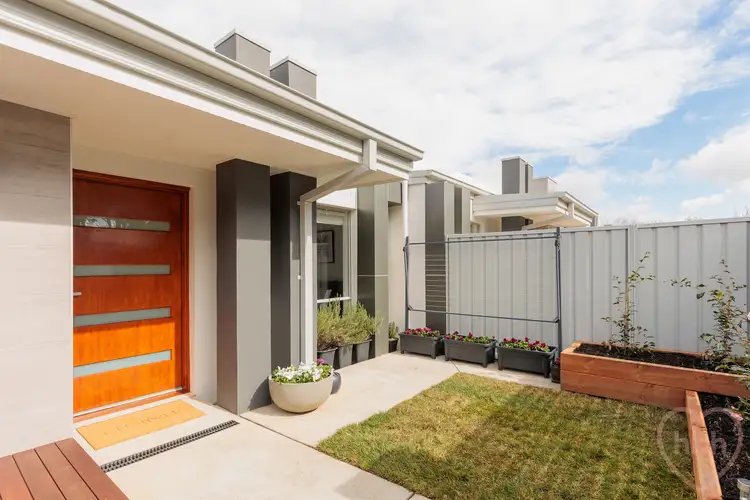
 View more
View more View more
View more View more
View more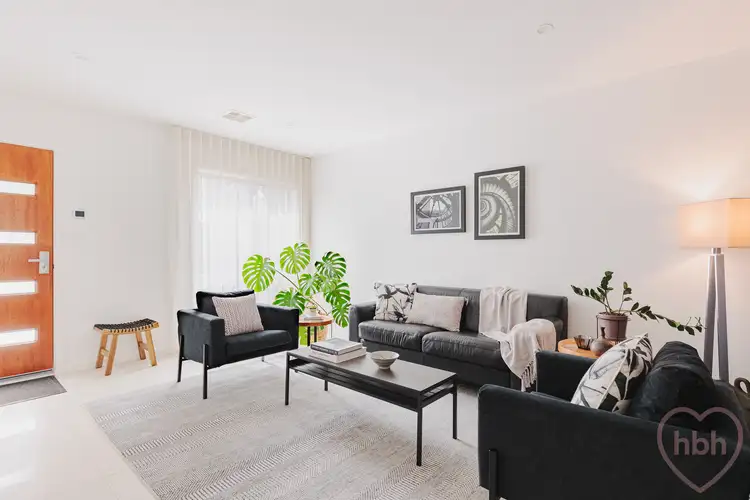 View more
View more
