Another prestige Mclaren Vale property sold by our team, please reach for any property advice, we are here to help.
Open the Door to Luxe Rural Living
On the township fringe, where ten acres of flat ground roll out to endless rural horizons, a home of striking intent rises from the landscape like a sculpted work of art. Designed by Angelo Ali and built by Lui Morelli, this passive grand design harnesses northerly light, opens to those sweeping rural views at every opportunity and delivers the rare privilege of living off-grid without losing an ounce of luxury.
Inside, the living pavilion rises with a skillion roof and clerestory windows, setting the tone for gatherings that spill from kitchen to table to fire. With four bedrooms, multiple living zones, and a seamless flow to landscaped gardens, orchard, paddocks and a towering workshop, the home offers a life both self-sufficient and elevated - country living at its most contemporary.
Open the door to:
• An architecturally conceived home designed to create an effortless dialogue between spaces, indoor and out
• Complete off-grid living with 30.6KW battery and 9.5KW solar system
• A skillion-roofed structure that translates to soaring raked ceilings and clerestory windows designed to lap up its northern orientation
• Expansive open-plan living that utilises its orientation, polished concrete floors and thermal mass principles to naturally stay cool and warm when needed
• A second living area ready for retreat; family movie nights, quiet reading, or simply closing the door on the day
• A starring stone-topped kitchen with dual ovens, dishwasher, island/breakfast bar, walk-in pantry and wine cellar
• An astute floorplan that retreats to wings and reserves one side of the home solely for an ensuited main bedroom with walk-in robe and glorious garden views
• A statement main bathroom with walk-in shower, dark and moody tiling, oversized vanity and feature designer luxurious composite stone freestanding bath for longer heat retention and relaxing long baths
• A home of supreme practicality thanks to its comprehensive storage
• 40mm stone benchtops to kitchen, bathrooms and laundry
Outdoors:
• Sublime grounds, curated by a garden designer who's played with both natives, European plantings, and an exquisite succulent garden to looks like it should be main feature in an art gallery
• Golden sunsets that sweep across the acreage, set to the backdrop of Willunga Hill
• A kitchen-to-garden connection made tangible, with raised vegetable beds, fruit orchard and chook yard
• An all-weather undercover entertaining zone, blurring boundaries between house and landscape, primed for summer long-table dinners
• A three-car garage for the daily drives and weekend toys
• An 18x7m high-clearance shed with 3m minimum clearance, fit for farm gear, workshop projects, or the most ambitious hobbies
• Large open spaces for free-roaming pets, kids and local wildlife
• Property is fully fenced with 4 paddocks
• Views that extend well beyond your fence line and onto the sweeping vineyards that dot this famous wine region
Services:
• Enjoy almost complete off-grid living
• Mains water
• Powerful solar (9.5KW) and battery storage (30.5KW)
• Aerobic sceptic system
• Combustion heating, split a/c and ceiling fans
• Energy saving commercial anodized window frames with low E glazing
• Extensive 95KL rain water storage - switch from mains to rain with ease
• Irrigation to lawns, manicured garden beds and house fruit orchard
Location:
• Set amongst some of Mclaren Vale's world-class wineries/cellar doors, just a pause from the coast and Willunga township
• 2 mins to McLaren Vale shops & cafés, or 25 mins stroll
• 5 mins to Maslin Beach
• 6 mins to d'Arenberg Cube
• 8 mins to Willunga Farmers Market
• 10 mins to Moana Beach
• 10 mins to Port Willunga (Star of Greece)
• 10 mins to Seaford train station
• 40 mins to Adelaide
An inspired rural residence that blurs the line between architecture and landscape, delivering a rare privilege: living off-grid without compromise. Come check it out; you're gonna love it!
CT Reference - 5509/256
Council - Onkaparinga
Council Rates – $2,964.60 per year
SA Water Rates – $329.20 per year
Emergency Services Levy – $218.50 per year
Year Built - 2016
Zoning - Rural
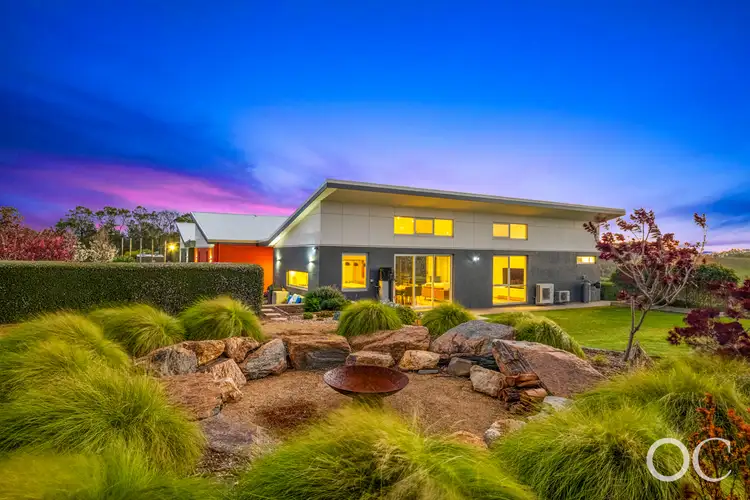
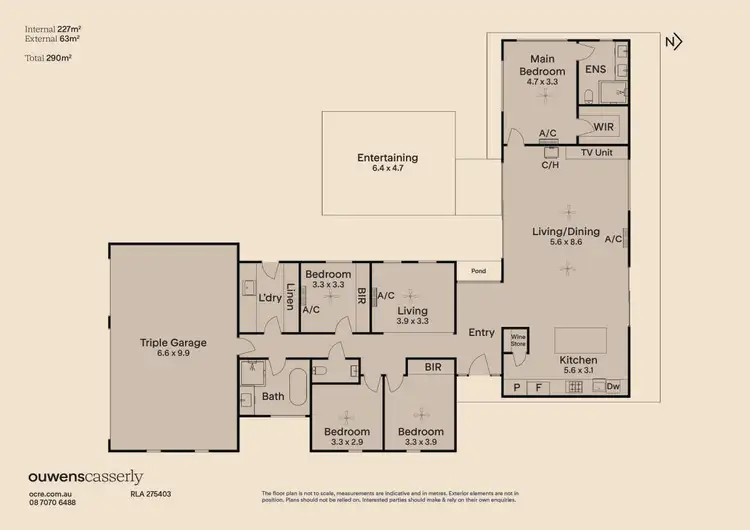

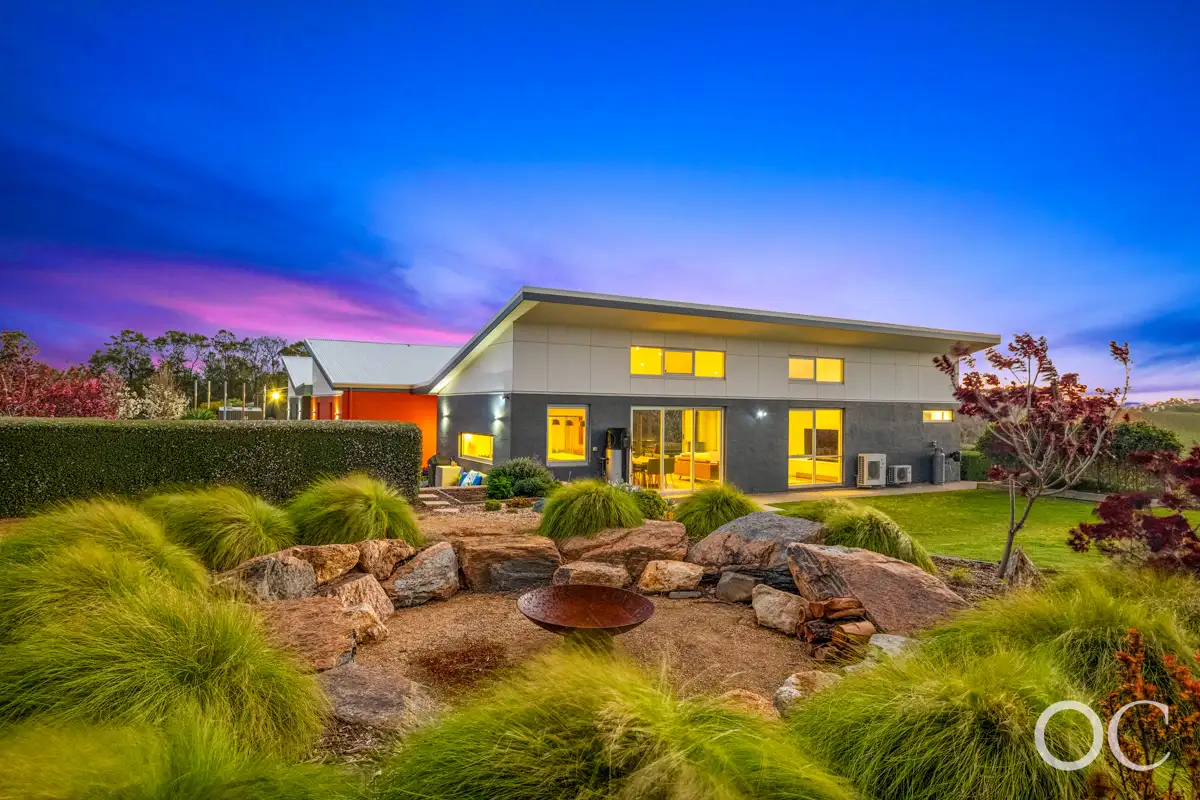


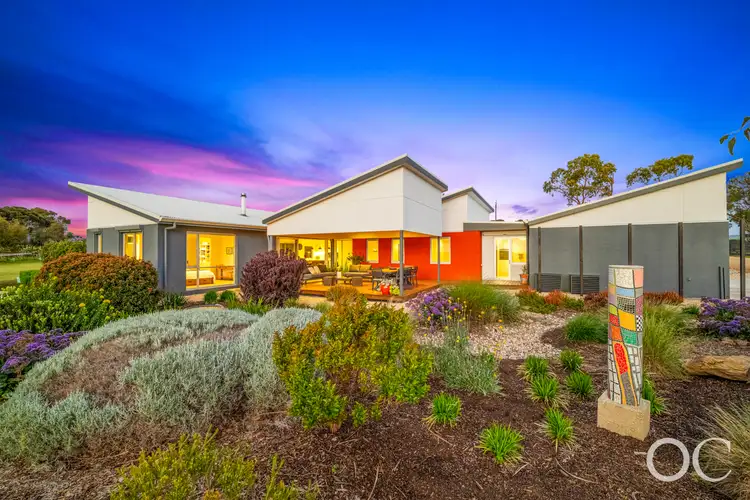
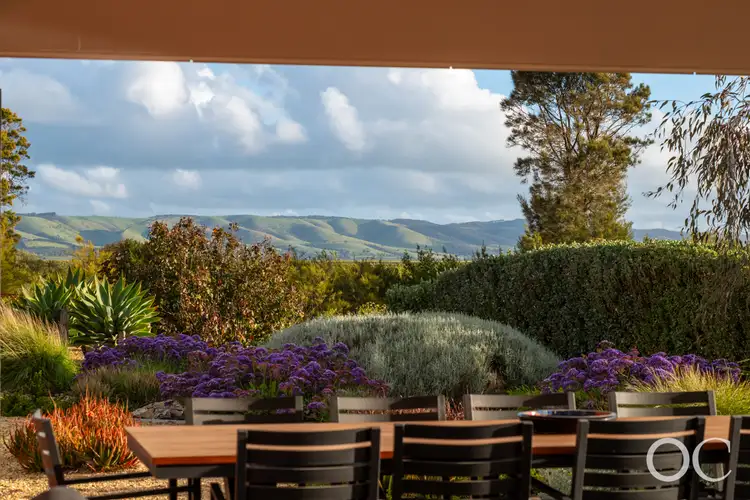
 View more
View more View more
View more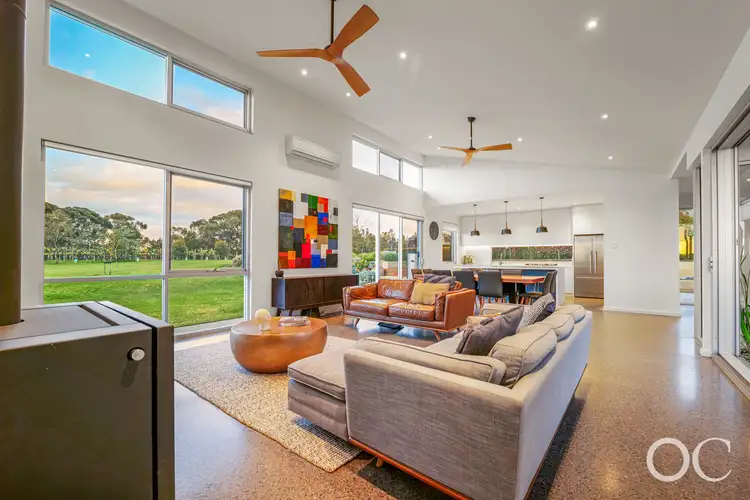 View more
View more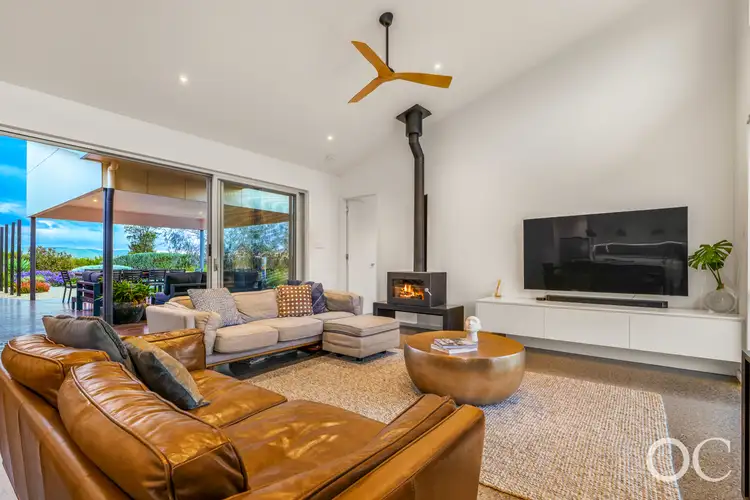 View more
View more
