Set in a highly walkable, lifestyle-rich pocket of Mitchelton, this charming character home immediately impresses with its timeless appeal and private, leafy surrounds. Offering the perfect blend of timeless charm, thoughtful updates, and peaceful seclusion, the residence sits on a level 539m² block and has been meticulously enhanced to suit modern living while retaining the warmth of its heritage.
The home's character shines through from the moment you step inside - with soaring 3.18m ceilings, a mix of original pine and hardwood floors, classic VJ wall linings, french doors and casement windows throughout. Four bedrooms are spread across the home, including a generous master suite complete with walk-in robe, ensuite, and plantation shutters in three of the four bedrooms. Two of the other bedrooms feature built-in robes and ceiling fans (three out of four bedrooms have fans), while split system air-conditioning services the main living area and the fourth bedroom/study for year-round comfort.
The open-plan living and dining space flows effortlessly into the well-appointed kitchen - complete with quality gas cooktop, oven, dishwasher, and ducted exhaust - before opening via French doors to a private, covered rear deck. With glass balustrading and views across the lush, landscaped garden, this outdoor haven is the perfect setting for family BBQs or morning coffees. The home also features two herb gardens, a cumquat tree and a lemon tree, adding a lovely touch of sustainability and homegrown goodness to the outdoor lifestyle.
Enjoy an evening wine around the fire pit, nestled beneath a magnificent Poinciana tree strung with fairy lights and festoon lighting - a magical backdrop for entertaining or unwinding under the stars.
Thoughtfully designed for versatility, the home includes a separate, council-approved insulated, and acoustically sound treated POD (ideal for musicians) - completed in 2025 - that offers endless potential as a home office, teenagers retreat, consulting space, creative studio, or even a fifth bedroom or second living zone.
Future potential also exists to add significant value by building in underneath the home, taking advantage of the solid structure and existing footprint. A massive under-house area is already in place, currently used for workshop and storage, and includes plumbing services - presenting opportunity to elevate this space into something more. Garaging for two cars is accessed from Ruby Road, with the added bonus of a second driveway, gated access to the rear yard, and additional off-street parking ideal for a boat, trailer, or campervan.
Other highlights include:
• 6.6kW solar system installed in July 2023
• Recently painted interiors (mid-2023)
• Internal laundry cleverly integrated within the main family bathroom
• Side access from Ruby Road with secure gated entry
• Insulated roof and all new internal ceiling fans throughout
• Timer controlled irrigation to both front and back yards
• Beautifully manicured and structured gardens with feature landscaping
• Secure, private, and peaceful - a true inner-north sanctuary
Location:
• 170m to Mitchelton Train Station
• 220m to Blackwood Street restaurant and cafe precinct
• 300m to Brookside Shopping Centre
• 500m to Mt Maria College
• 700m to Fenwick Park
• 850m to Teralba Park & access to Kedron Brook Bikeway
• 850m to Mitchelton State School
• 1km to Mitchelton State High School
• 8.5km to Brisbane CBD
Located within an easy, level walk to every amenity you could conceivably want - including Blackwood Street's cafés, Brookside Shopping Centre, Mitchelton Train Station, and a host of local schools and parks, 94 Blackwood Street delivers an exceptional lifestyle offering in one of Brisbane's most desirable suburbs.
Phone Haydn Denovan for more information.
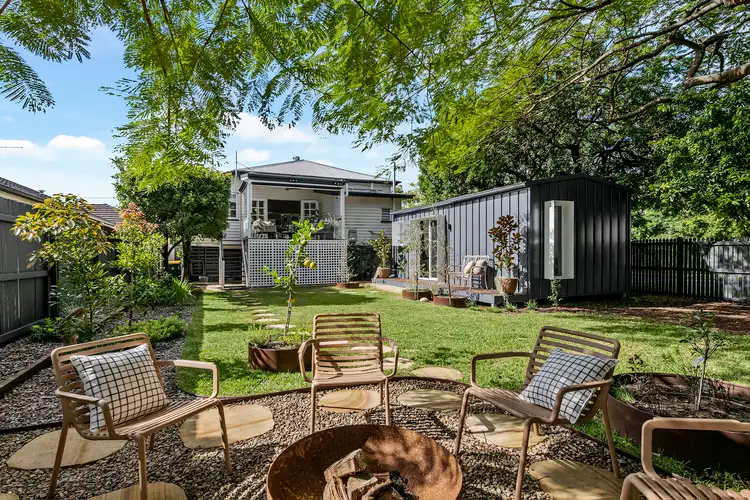
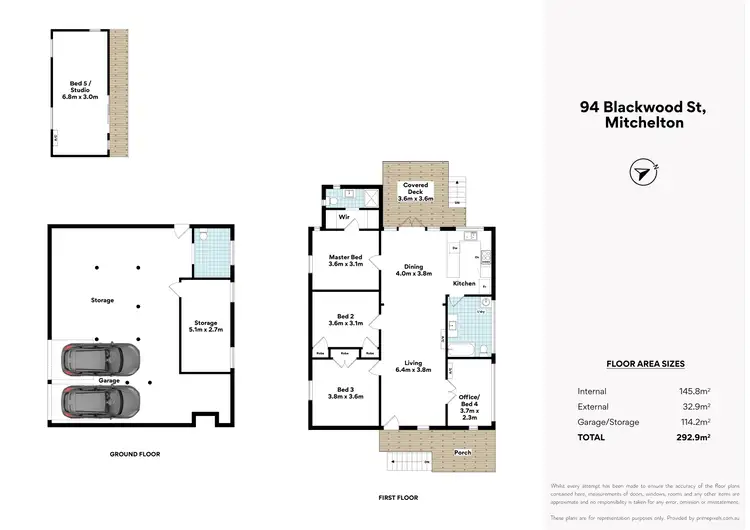
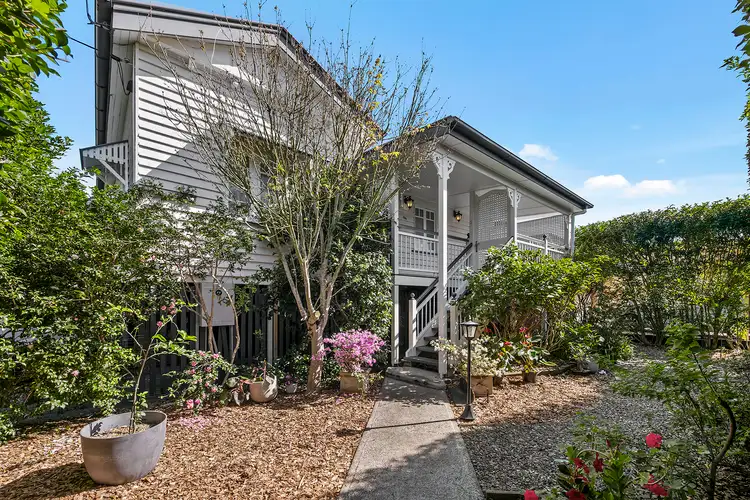
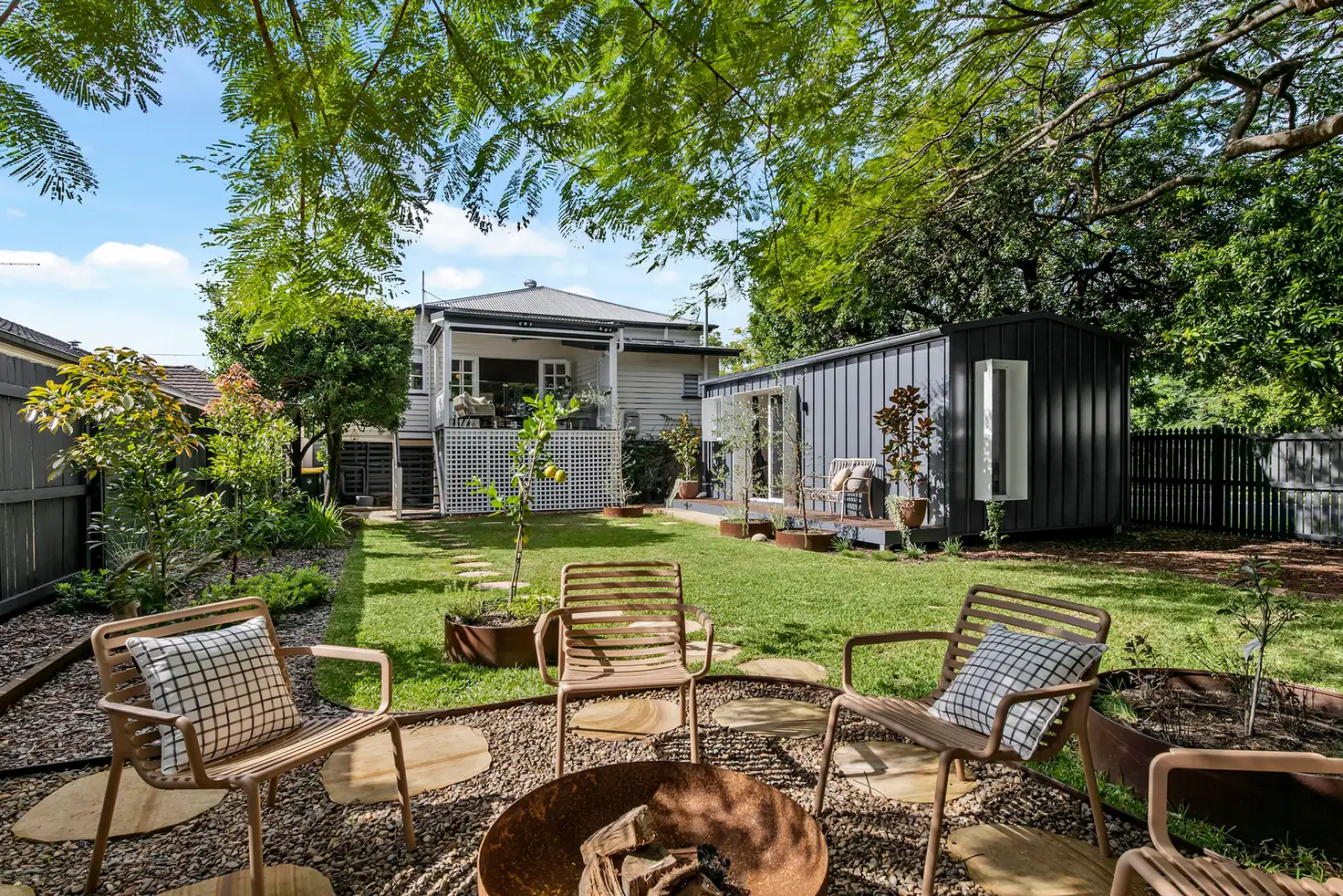


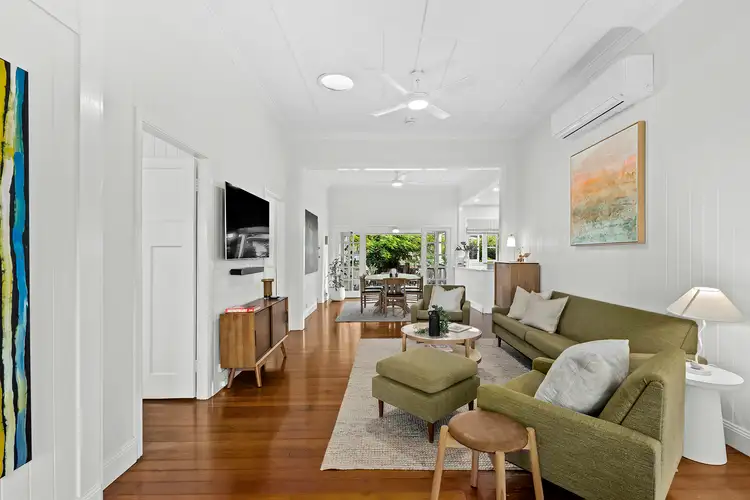
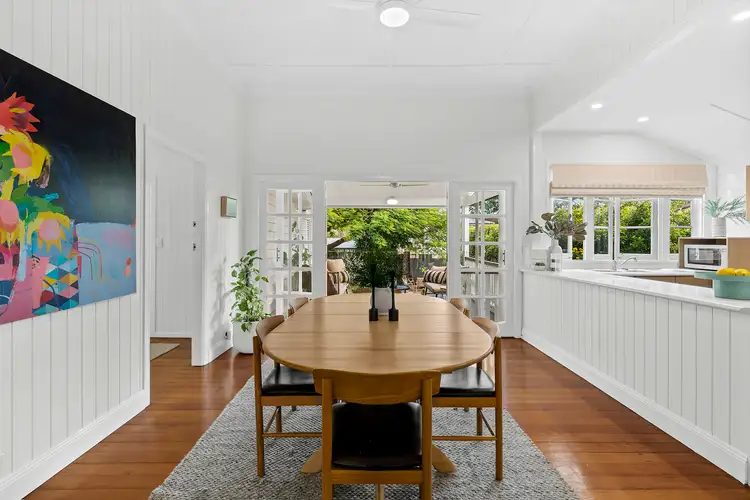
 View more
View more View more
View more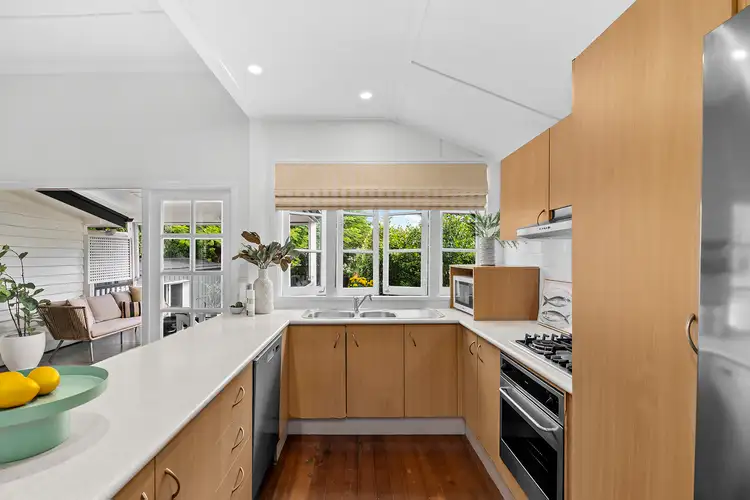 View more
View more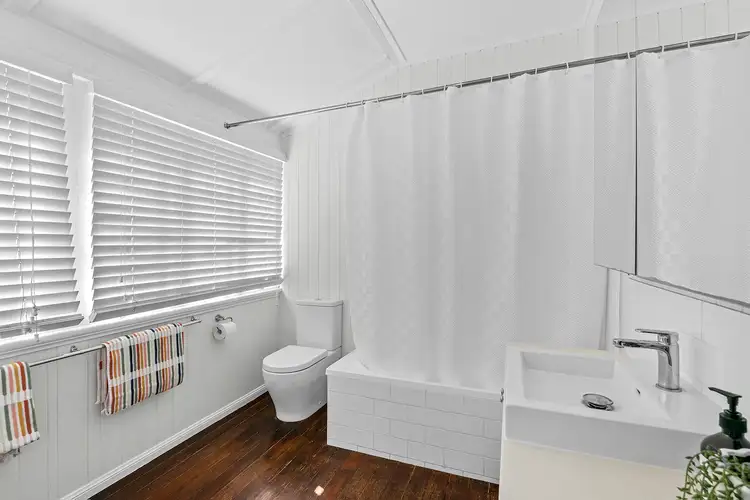 View more
View more
