*For an in-depth look at this home, please click on the 3D tour for a virtual walk-through or copy and paste this link into your browser*
Virtual Tour Link: https://my.matterport.com/show/?m=DwrgApsSEDb
To submit an offer, please copy and paste this link into your browser: https://www.edgerealty.com.au/buying/make-an-offer/
Mike Lao, Brendon Ly and Edge Realty RLA256385 are proud to present to the market this exceptional property on an envious corner block in the sought-after suburb of Paralowie. Offering a spacious layout with four bedrooms, two bathrooms, and ducted air-conditioning throughout, this home stands proudly on a generous 678sqm block within a quiet family-friendly street. Whether you're a family seeking the perfect residence, a first-time buyer ready to embark on your homeownership journey, or an investor seeking a lucrative opportunity, this property caters to all, promising a lifestyle of utmost comfort and satisfaction.
Step inside to find the spacious and light-filled front lounge just off the entry, complete with batten lights, roller blinds, and stylish hybrid floating floors, creating an inviting space for relaxation and entertainment.
The heart of the home lies in the open plan kitchen, featuring a built-in pantry, roller blinds, gas cooktop, electric oven, 1.5 sink, laminate cabinetry, and benchtops with a convenient breakfast bar ready for the home chef's culinary adventures. Adjacent is the family/meals area, offering a seamless transition to the back verandah through a glass sliding door, ideal for gatherings or family activities.
The property comprises of four bedrooms, each with plush carpet flooring, roller shutters, and ducted air-conditioning for year-round comfort. The master bedroom enjoys a 3-piece en-suite and large walk-in robe, while the remaining bedrooms feature built-in robes and are serviced by a central bathroom with a shower, vanity, bath, and separate toilet.
Outside, you will discover the expansive backyard, showcasing a gabled pitched roof verandah and concrete flooring - a perfect spot for alfresco dining, entertaining guests or relaxing while the kids and pets safely play in the fully fenced yard. With a carport and two garages, there is ample secure parking for the whole family. Alternatively, one of the garages can act as a separate shed/workshop for additional storage options or your next DIY project.
Key features you'll love about this home:
• 678sqm approx easement-free block
• Ducted evaporative air-conditioning throughout
• Four bedrooms, two bathrooms and two living areas
• Garage under the main roof with an automatic roller door
• Attached carport with rear access to a separate garage
• Security cameras and doors
• Newly installed carpet and hybrid floating floors
• Rainwater tank
• Rheem Stellar storage gas hot water system
Conveniently located in close proximity to several reserves including Ascot Drive Reserve, as well as schools such as Burton Primary School and Paralowie R-12 School, this property offers easy access to a range of amenities. Suburban comfort and convenience converge at this property as Springbank Plaza Shopping Centre is just a short distance away, while the Adelaide CBD is only a 35-minute drive thanks to the nearby Southern Expressway and Princess Highway.
Call Mike Lao on 0410 390 250 or Brendon Ly on 0447 888 444 to inspect!
Year Built / 2003 (approx)
Land Size / 678sqm (approx)
Frontage / 18.5m (approx)
Zoning / GN - General Neighbourhood
Local Council / City of Salisbury
Council Rates / $1,898.79 pa (approx)
Water Rates (excluding Usage) / $646.78 pa (approx)
Es Levy / $136.15 pa (approx)
Estimated Rental / $600-$650pw
Title / Torrens Title 5877/637
Easement(s) / Nil
Encumbrance(s) / Nil
Internal Living / 140.3sqm (approx)
Total Building / 253.4sqm (approx)
Construction / Brick Veneer
Gas / Connected
Sewerage / Mains
Downsizing
For additional property information such as the Certificate Title, please copy and paste this link into your browser: https://vltre.co/XKz55x
If this property is to be sold via Auction, the Vendors Statement (Form 1) may be inspected at the Edge Realty Office at 4/25 Wiltshire Street, Salisbury for 3 consecutive business days prior to the Auction and at the Auction for 30 minutes before it starts.
Want to find out where your property sits within the market? Receive a free online appraisal of your property delivered to your inbox by entering your details here: https://www.edgerealty.com.au/
Edge Realty RLA256385 are working directly with the current government requirements associated with Open Inspections, Auctions and preventive measures for the health and safety of its clients and buyers entering any one of our properties. Please note that social distancing is recommended and all attendees will be required to check-in.
Disclaimer: We have obtained all information in this document from sources we believe to be reliable; However we cannot guarantee its accuracy and no warranty or representation is given or made as to the correctness of information supplied and neither the Vendors or their Agent can accept responsibility for error or omissions. Prospective Purchasers are advised to carry out their own investigations. All inclusions and exclusions must be confirmed in the Contract of Sale.
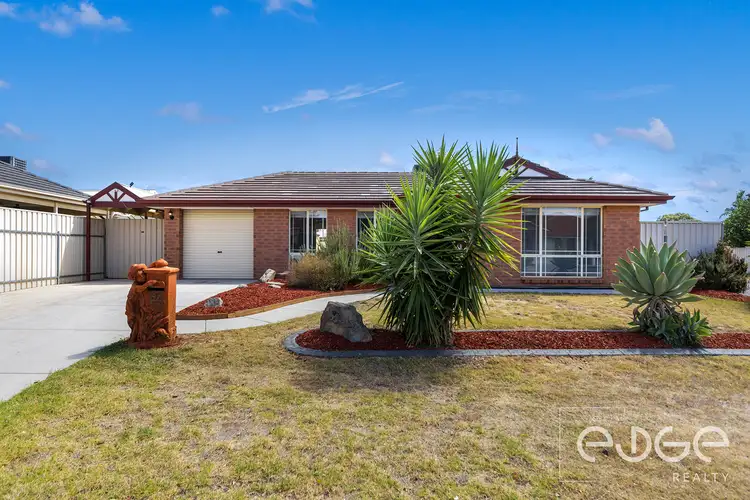
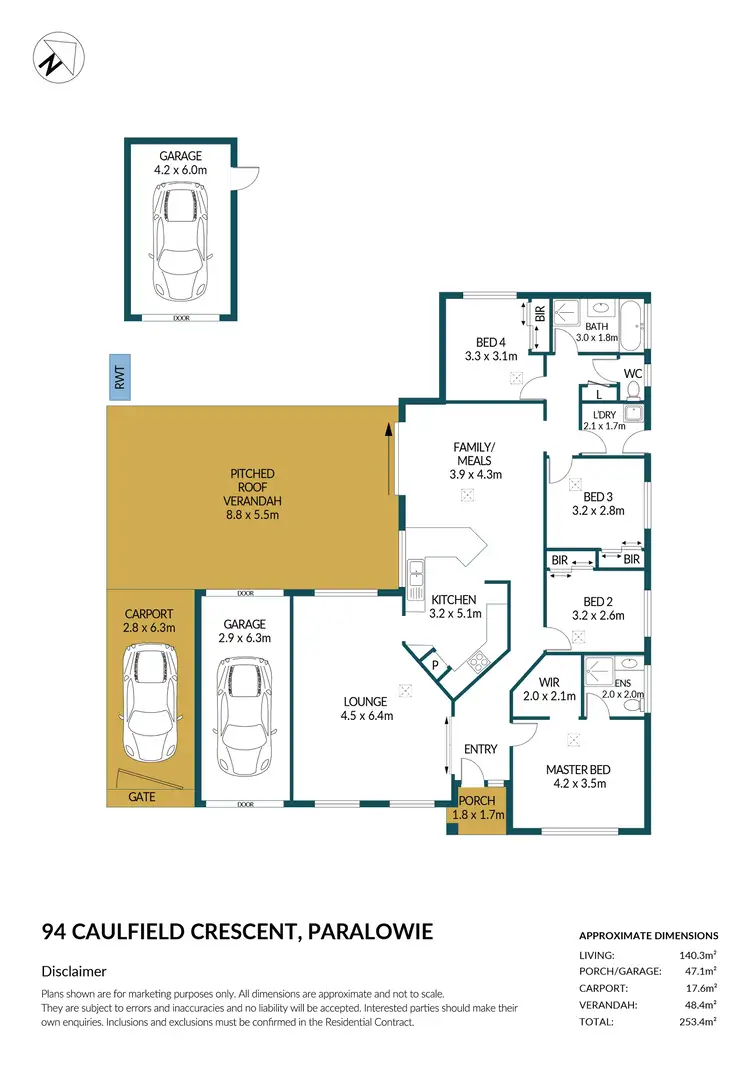
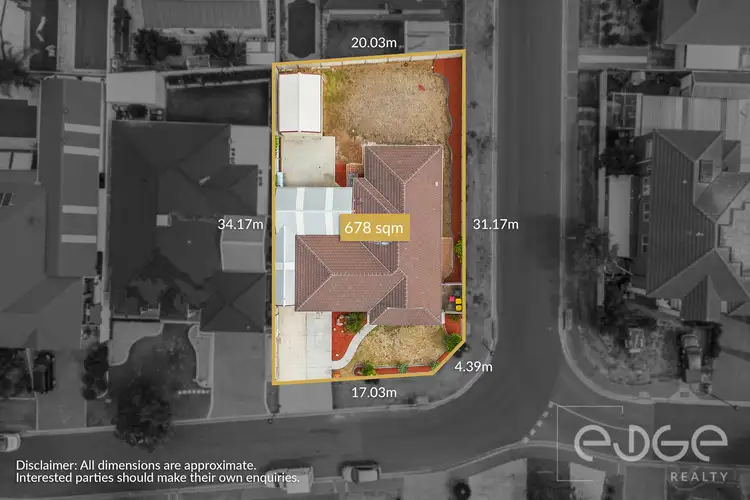
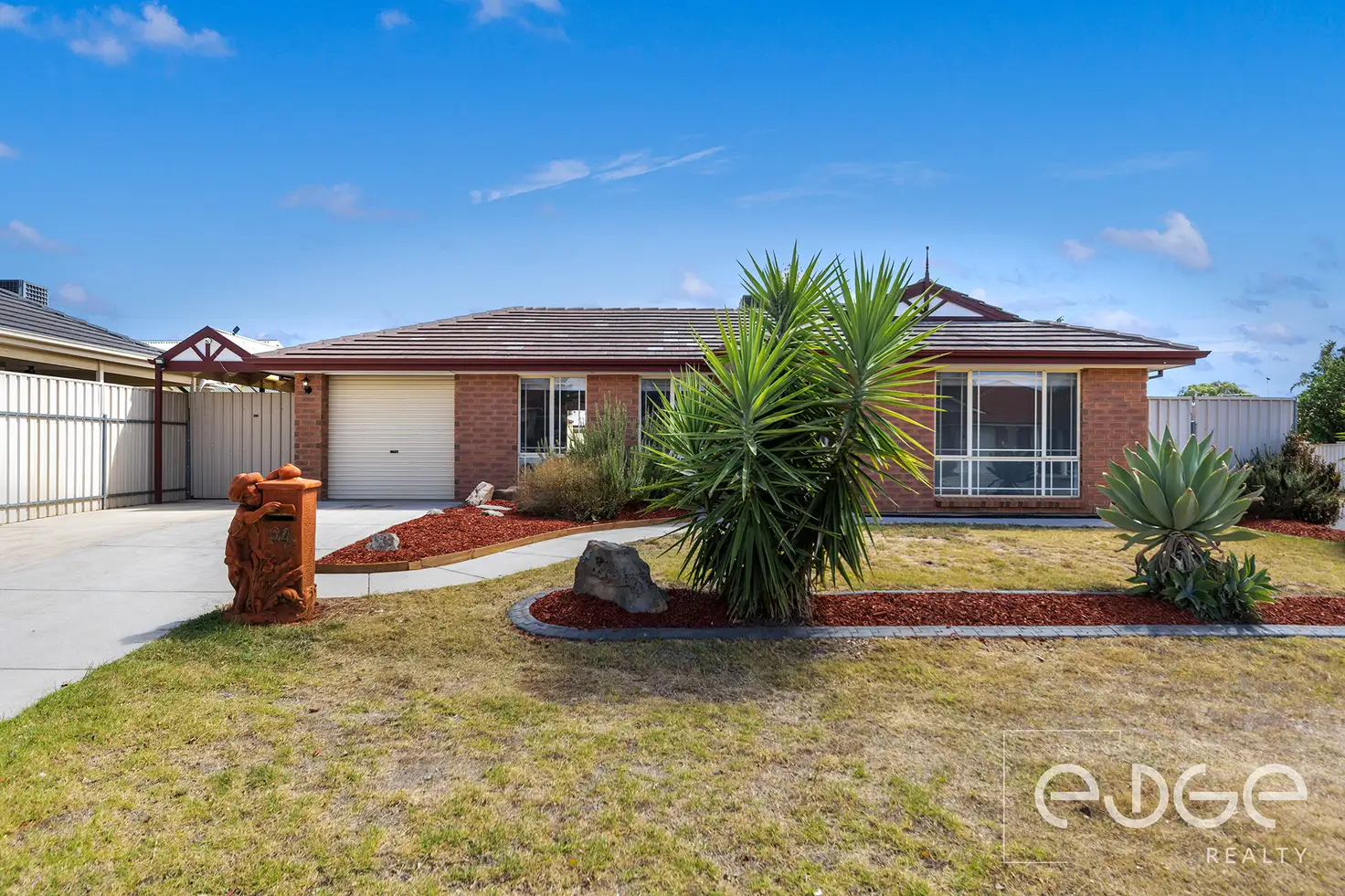


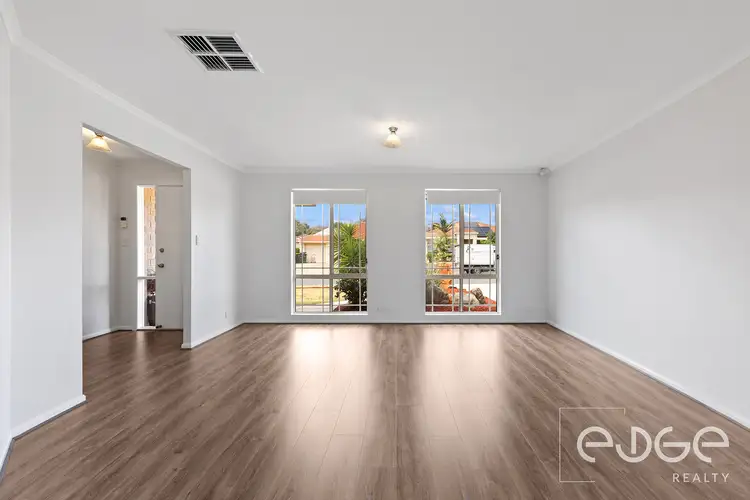
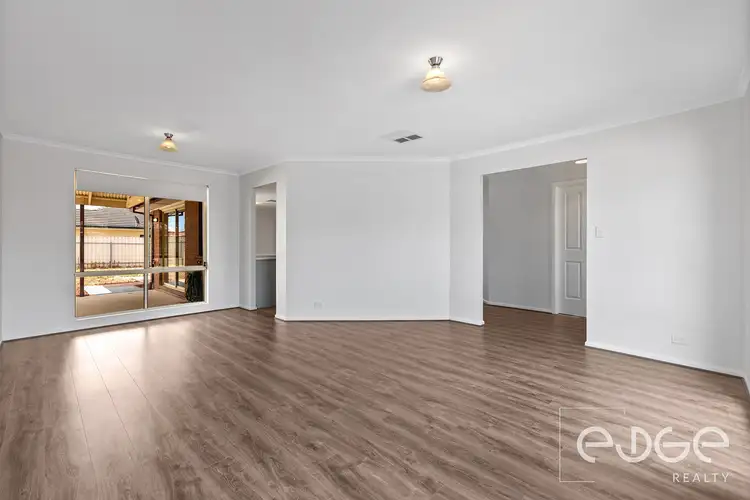
 View more
View more View more
View more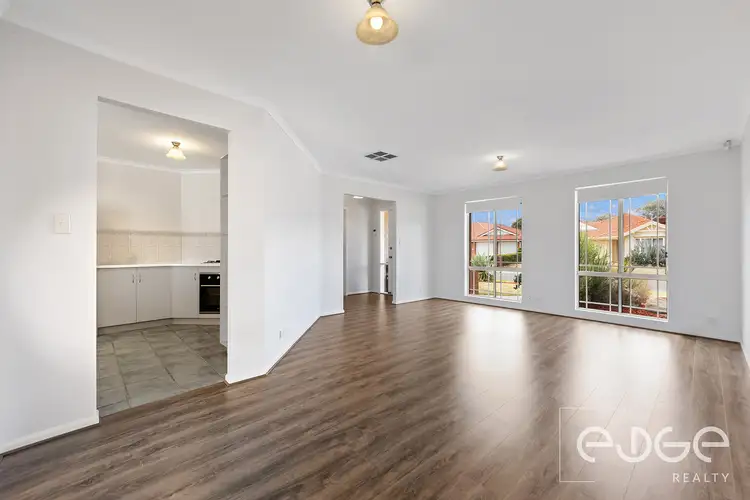 View more
View more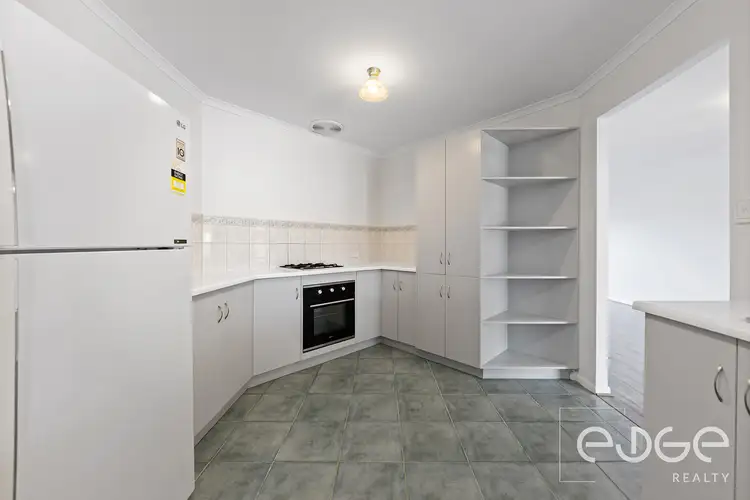 View more
View more
