$750,000
4 Bed • 2 Bath • 2 Car • 459m²
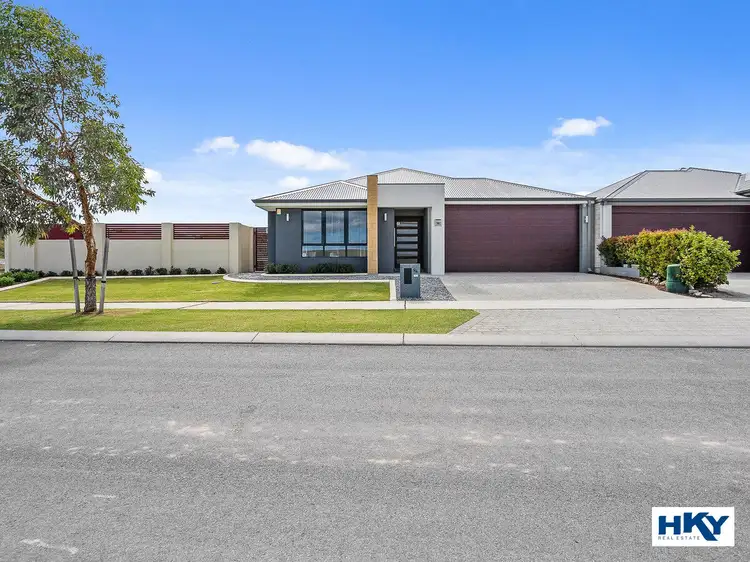
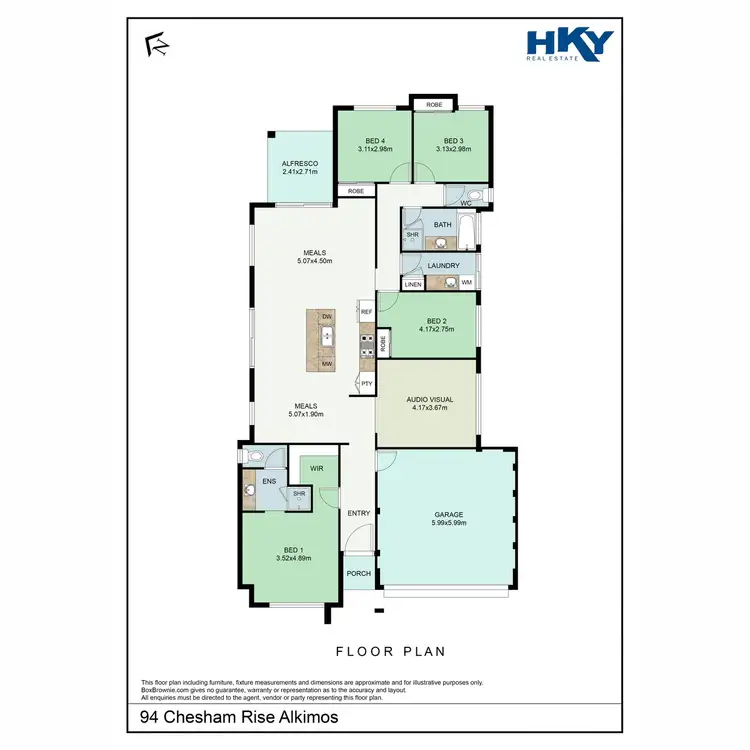
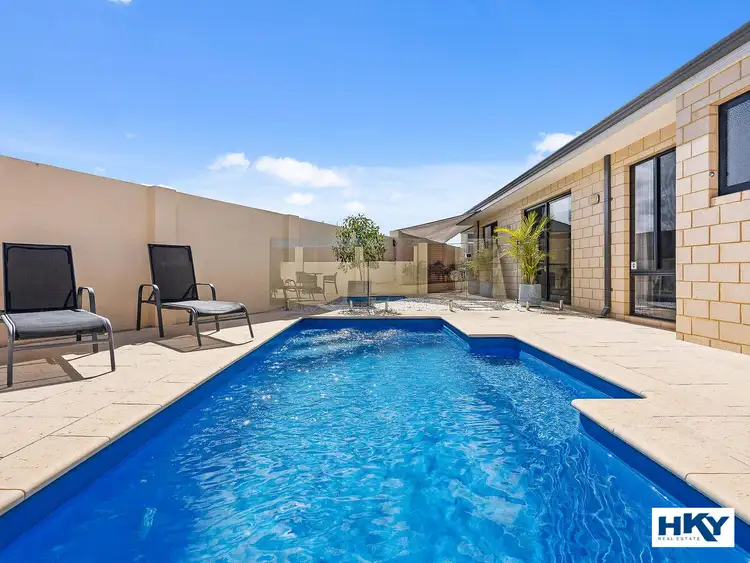
+32
Sold
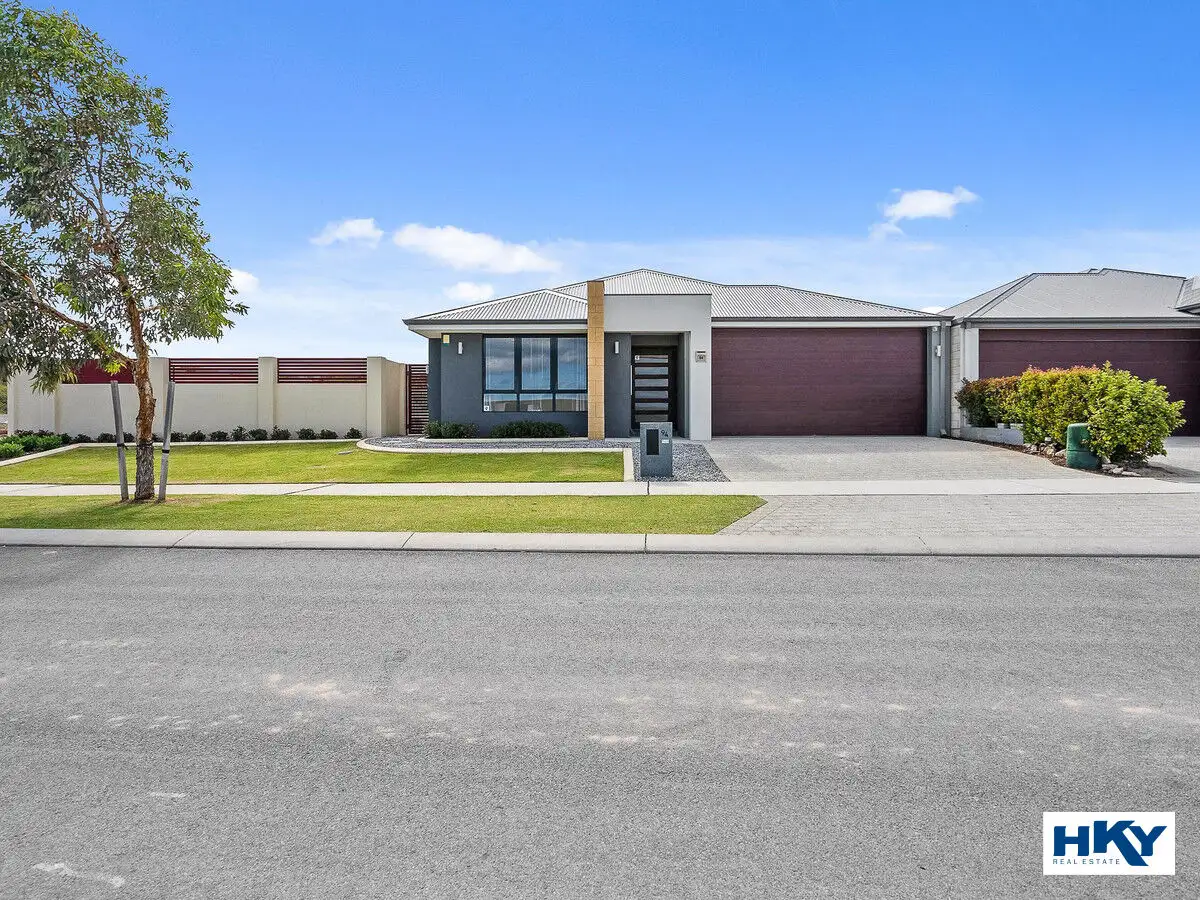


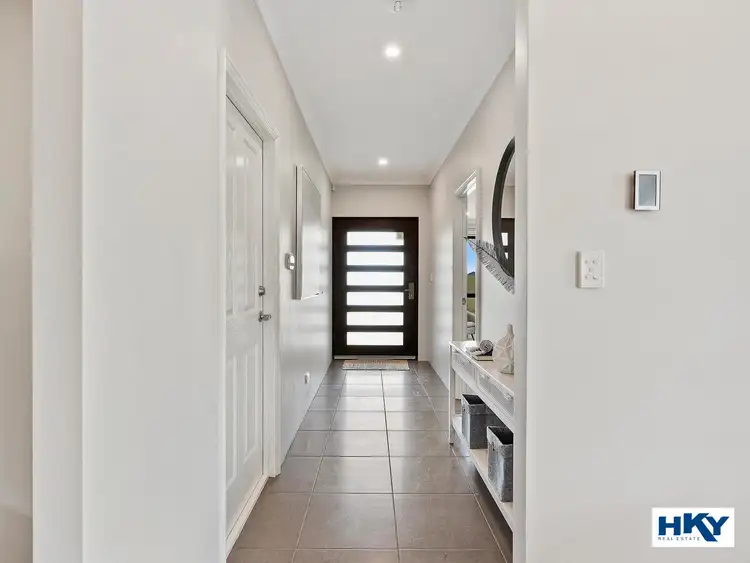

+30
Sold
94 Chesham Rise, Alkimos WA 6038
Copy address
$750,000
- 4Bed
- 2Bath
- 2 Car
- 459m²
House Sold on Fri 10 May, 2024
What's around Chesham Rise
House description
“Introducing the Ultimate Family Haven!”
Property features
Other features
reverseCycleAirConBuilding details
Area: 230m²
Land details
Area: 459m²
Property video
Can't inspect the property in person? See what's inside in the video tour.
Interactive media & resources
What's around Chesham Rise
 View more
View more View more
View more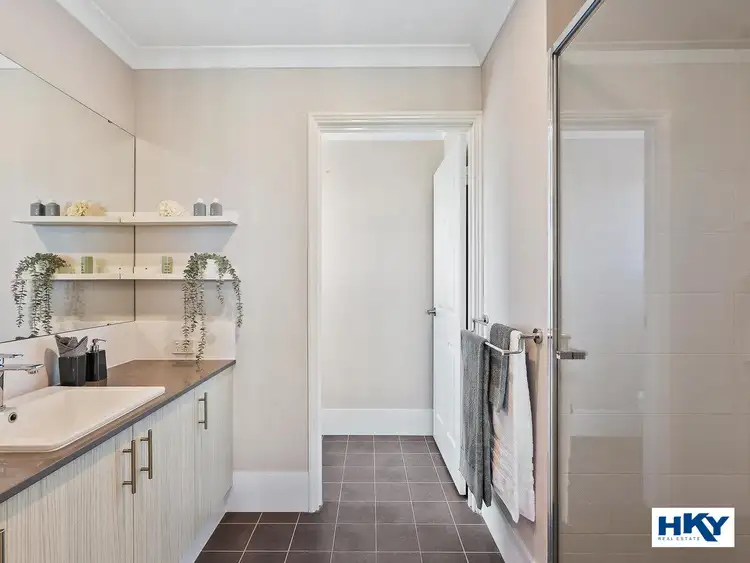 View more
View more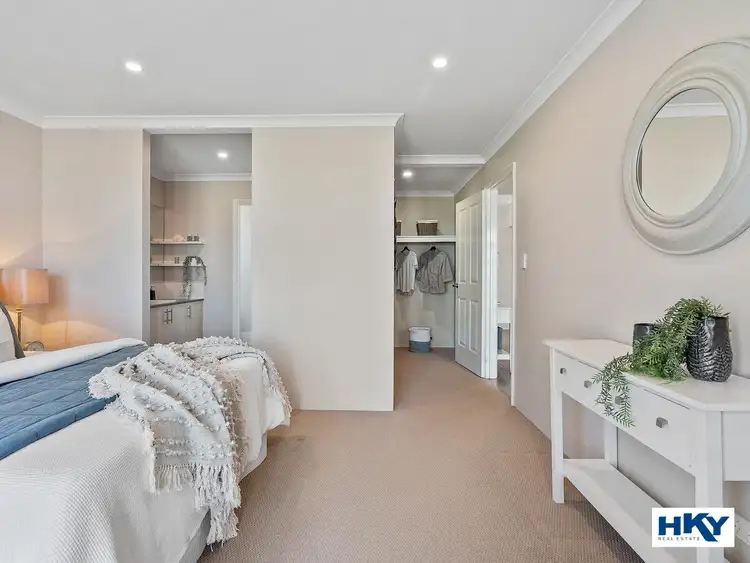 View more
View moreContact the real estate agent

Jayne Mitchell
HKY Real Estate
0Not yet rated
Send an enquiry
This property has been sold
But you can still contact the agent94 Chesham Rise, Alkimos WA 6038
Nearby schools in and around Alkimos, WA
Top reviews by locals of Alkimos, WA 6038
Discover what it's like to live in Alkimos before you inspect or move.
Discussions in Alkimos, WA
Wondering what the latest hot topics are in Alkimos, Western Australia?
Similar Houses for sale in Alkimos, WA 6038
Properties for sale in nearby suburbs
Report Listing
