Price Undisclosed
4 Bed • 2 Bath • 3 Car • 645m²
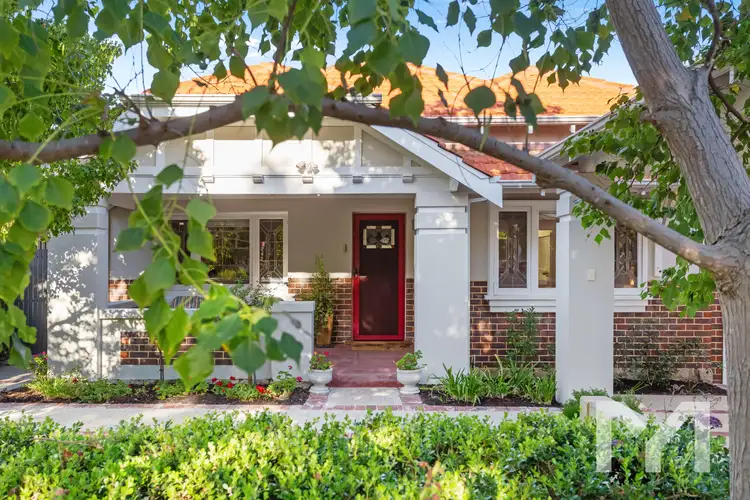
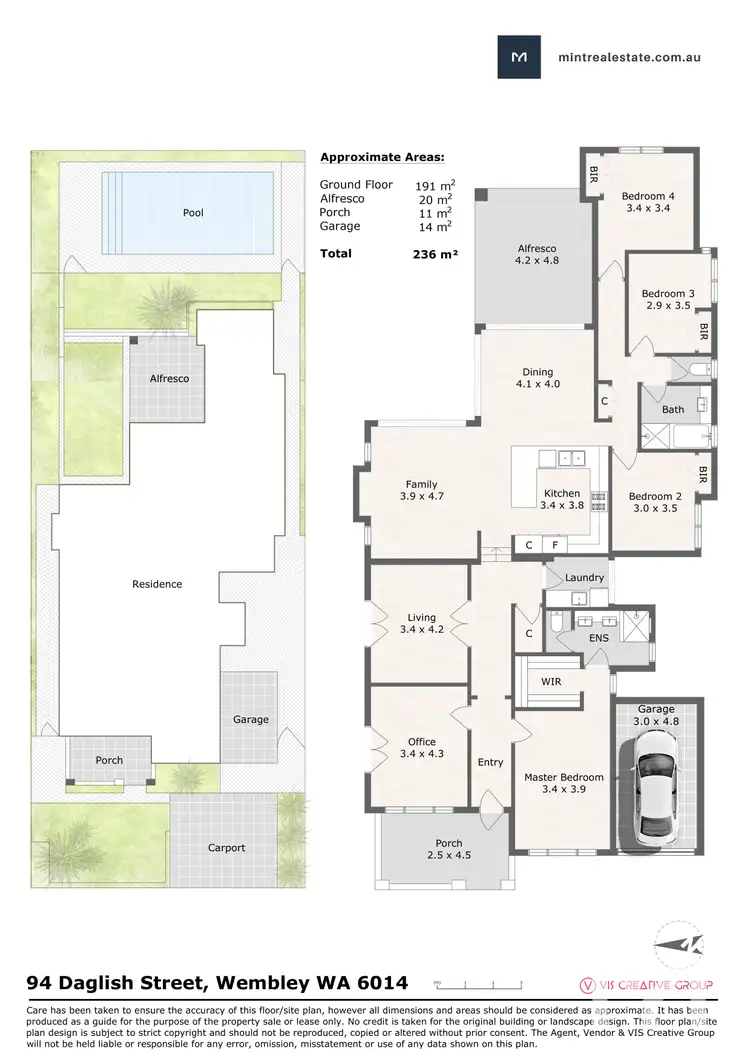

+33
Sold



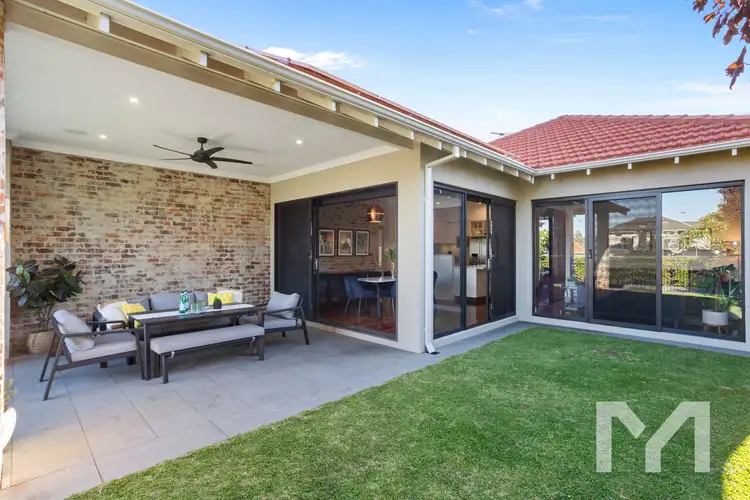
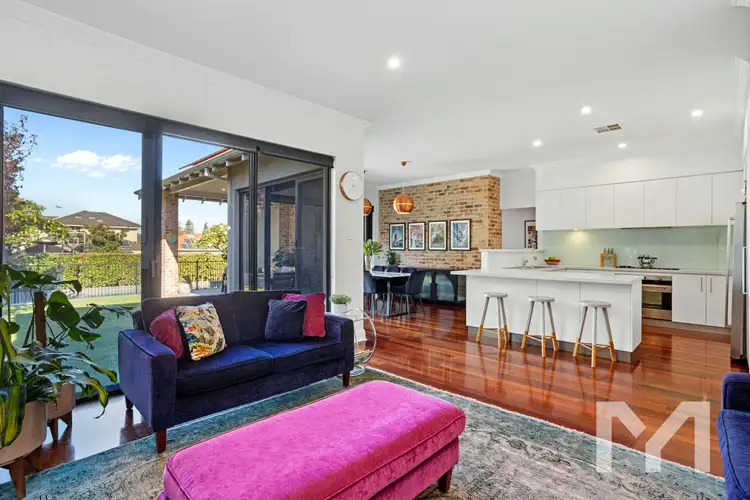
+31
Sold
94 Daglish Street, Wembley WA 6014
Copy address
Price Undisclosed
- 4Bed
- 2Bath
- 3 Car
- 645m²
House Sold on Sun 31 Mar, 2024
What's around Daglish Street
House description
“1930's CHARM WITH ALL THE MOD CONS”
Building details
Area: 231m²
Land details
Area: 645m²
Interactive media & resources
What's around Daglish Street
 View more
View more View more
View more View more
View more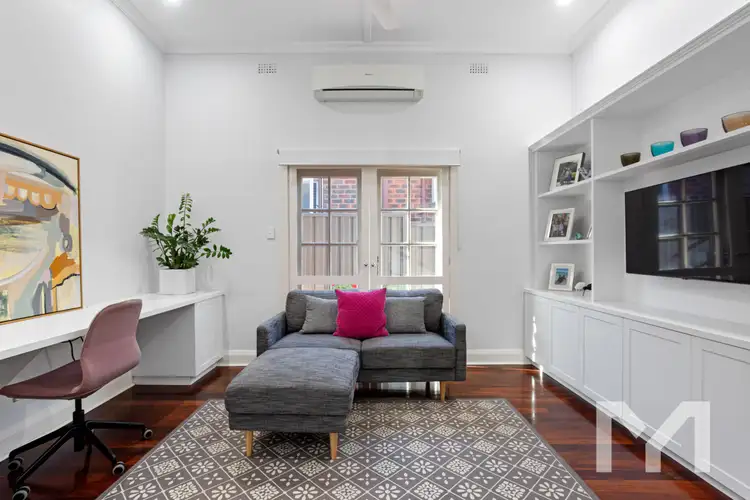 View more
View moreContact the real estate agent

Emily Hiskins
Mint Real Estate East Fremantle
0Not yet rated
Send an enquiry
This property has been sold
But you can still contact the agent94 Daglish Street, Wembley WA 6014
Nearby schools in and around Wembley, WA
Top reviews by locals of Wembley, WA 6014
Discover what it's like to live in Wembley before you inspect or move.
Discussions in Wembley, WA
Wondering what the latest hot topics are in Wembley, Western Australia?
Similar Houses for sale in Wembley, WA 6014
Properties for sale in nearby suburbs
Report Listing
