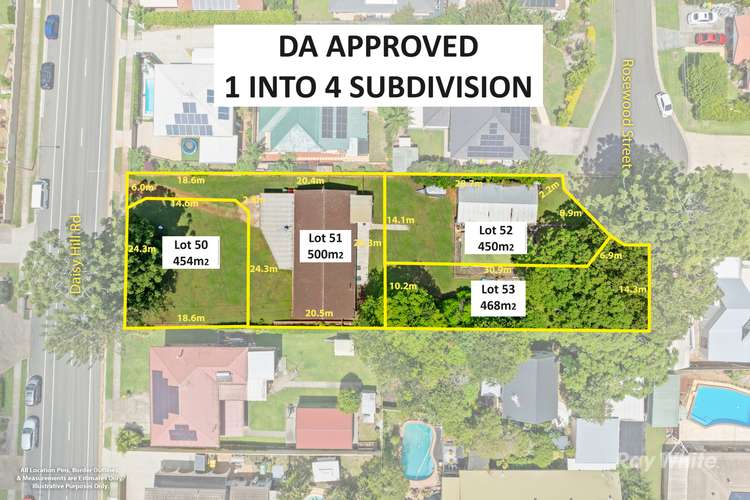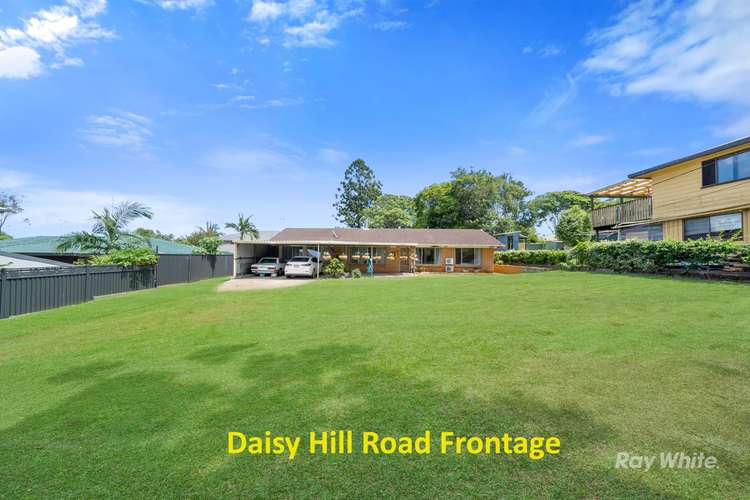1 into 4 Subdivision Approved
3 Bed • 2 Bath • 8 Car • 1973m²
New



Under Offer





Under Offer
94 Daisy Hill Road, Daisy Hill QLD 4127
1 into 4 Subdivision Approved
- 3Bed
- 2Bath
- 8 Car
- 1973m²
House under offer57 days on Homely
Home loan calculator
The monthly estimated repayment is calculated based on:
Listed display price: the price that the agent(s) want displayed on their listed property. If a range, the lowest value will be ultised
Suburb median listed price: the middle value of listed prices for all listings currently for sale in that same suburb
National median listed price: the middle value of listed prices for all listings currently for sale nationally
Note: The median price is just a guide and may not reflect the value of this property.
What's around Daisy Hill Road

House description
“Daisy Hill Gem - 1 into 4 Subdivision Approved - Walk to JPC”
94 Daisy Hill Road Daisy Hill, 2 street frontages with Daisy Hill Road and Rosewood Street on 1,973m2, this is too good an opportunity to pass up.
DA Approved 1 into 4 subdivision
See link for all approval documentation:
https://devet.loganhub.com.au/#/applications/RL-95-2022
Set on a sprawling 1973m2 flat block (that's nearly half an acre), this property has extraordinary potential in terms of its future use. One of its most enviable assets is that the current owners have obtained Subdivision Development Approval (DA Approval), which typically takes time, effort and money to achieve.
What does this mean for the property's next owners? A world of potential choice - have the whole block to yourself and renovate or rebuild the current dwelling, or as per the DA to 4 individual blocks and retain the home or subdivide the block into a 1-into-2 scenario if you prefer! Another valuable asset the property offers is dual entry, via the front from Daisy Hill Road and the back from Rosewood Court. This means conversion to a dual property (or multiple properties) will be even more streamlined. Retained with the current owners for many years, this type of real estate offering is extremely rare in the market, making it a once-in-a-lifetime opportunity for savvy buyers and investors.
The location is also ideal. It is walking distance to JPC and St Edwards Catholic Primary School, close to retail centres like IKEA and the Hyperdome and under an hour to the CBD on the M1. Springwood Conservation Park with its wildlife, walking tracks, caves and cliffs is also just minutes away.
The entrance to this 3-bedroom 2-bathroom brick home has a huge grassy front yard with a backdrop of tall swaying trees that offers glimpses into the vastness of the block size. A high fence offers privacy, and if you are a multi-vehicle family, there is ample parking space in the 2x front carports, lots of driveway parking, off-street parking, plus a massive shed with a roller door at the back that will store up to 6 more vehicles. Side access is available to the shed, ensuring cars, RVS and a boat can all be easily accommodated. It is a low-set home, but for those keen to build their lifestyle dream, a newly-designed, 2-storey residence will offer elevated views of distant mountain tops.
Inside, you will be greeted with a huge open plan living area with a fan, air conditioner, a cosy fireplace and carpet underfoot, offering year-round comfort. This is adjacent to a dining room and the kitchen, which has a gas cooktop and ample storage.
There are 3x light-filled bedrooms with built-ins and the master also has air conditioning. The family bathroom has a bath and shower and a separate toilet. Adjacent to the kitchen is another separate living area. This is a amply-sized space with private front and back access and a laundry room with a shower next door that could easily be converted into a dual living space for tenants, elderly parents or teenagers. Alternatively, it could be converted into another bedroom, perhaps a master with an ensuite?
Outside is a concreted patio, the storage shed, a big backyard the kids and furry friend will love, and an in-ground pool that is just waiting for a refresh so the family can enjoy endless hours of tasty BBQs and refreshing swims. The back of the property extends to the fence line with Rosewood Court access. This is where dreams become reality as you subdivide for income or create the lifestyle haven you have always wished for. Make it yours before it's gone!
PROPERTY FEATURES:
+ Almost half an acre, 1973m2 flat block with Subdivision Development Approval (DA Approval) for 4x blocks & retaining the existing house
+ Dual access - to Daisy Hill Road and Rosewood Court
+ Walking distance to JPC and St Edwards Catholic Primary
+ Close to IKEA and the Hyperdome.
+ 30 minutes to the CBD via the M1.
+ Minutes from Springwood Conservation Park
+ 3 bedrooms, 2 bathrooms
+ Separate living area that could be converted for dual living
+ Parking for 8+ vehicles in the carports, on the driveway or in the massive backyard shed
+ Side access for vehicles and high fencing for privacy
+ Open plan living and dining area
+ Kitchen with gas cooktop and lots of storage
+ Patio area, huge backyard and in-ground pool
Call Johnson on 0422 804 811 for all enquiries or to make your offer. Hurry!
Disclaimer: All information contained herewith, including but not limited to the general property description, price and the address, is provided to Ray White Springwood & Shailer Park by third parties. We have obtained this information from sources we believe to be reliable; however, we cannot guarantee its accuracy. The information contained herewith should not be relied upon and you should make your own enquiries and seek advice in respect of this property or any property on this website
Property features
Air Conditioning
Floorboards
In-Ground Pool
Rumpus Room
Secure Parking
Shed
Toilets: 2
Workshop
Building details
Land details
Property video
Can't inspect the property in person? See what's inside in the video tour.
What's around Daisy Hill Road

Inspection times
 View more
View more View more
View more View more
View more View more
View moreContact the real estate agent

Johnson Teo
Ray White - Springwood QLD
Send an enquiry

Nearby schools in and around Daisy Hill, QLD
Top reviews by locals of Daisy Hill, QLD 4127
Discover what it's like to live in Daisy Hill before you inspect or move.
Discussions in Daisy Hill, QLD
Wondering what the latest hot topics are in Daisy Hill, Queensland?
Similar Houses for sale in Daisy Hill, QLD 4127
Properties for sale in nearby suburbs

- 3
- 2
- 8
- 1973m²