**Inspection by Appointment**
The current owners of this magnificent property are downsizing, this architecturally designed home, fuses sleek architectural concepts and quality materials to create a chic and sophisticated lifestyle that is sure to capture your attention.
Positioned in the most prestigious pocket of Tarragindi, and boasting spectacular city views, this home is simply one of a kind! Comfortable yet sophisticated interiors create a flawless home with more than enough room to move and grow. Step inside to be greeted by separate yet flowing living and entertaining spaces of generous proportions. Tiles, timber features, high ceilings and a neutral colour palette create a versatile environment that promotes natural light and airflow throughout.
Boasting three levels, five spacious bedrooms and three superbly appointed bathrooms, multiple entertaining areas and a triple car garage, no detail has been overlooked.
Enjoy the convenience of year-round entertaining thanks to two covered entertaining decks and a covered alfresco area overlooking the private garden, it is sure to become an ideal location for hosting parties or simply enjoying the exclusivity that this home affords.
This home boasts additional features which include:
- Expansive living areas on all levels, offering exceptional city views
- Stylish kitchen, quality appliances, invaluable breakfast bar & sleek cabinetry
- 5 spacious bedrooms including elegant master with ensuite & walk-in robe
- 3 designer bathrooms, well-appointed to service the home
- Triple car garage with room for additional trailer/storage
- Low maintenance fully fenced gardens
- Ducted air conditioning & ceiling fans throughout
- City view from the kitchen sink on level 1 / Ground and from the spa on level 2
- North facing living areas and bedrooms
- 5000l underground water tank
- Bespoke joinery with plywood features and rich finishes, the master has built in foldaway side table, the laundry has cupboards for everything, the living room has most striking arrangement and the rear room has built in study desking and overheads.
- Irrigated gardens
- Central vacuum system with its own garage and kitchen inlets ducts waste air to the outside.
- Open stair wraps around the Indoor vertical garden from carpark level to the upper living level enjoying fresh air and sunlight from an automated velux skylight and affording controllable natural ventilation which combined with ceiling fans reduces need for running the ac.
- Walking distance to St Elizabeth's Primary School & Wellers Hill State School
Excellent location only 6kms from Brisbane CBD, set in the ever-popular Wellers Hill State School Catchment, surrounded by some of Brisbane's best childcare centres, public & private schools, convenient public transport routes, cafes, parks and amenities at your doorstep. Don't forget the dog park at the end of the street, the bike network 2 streets away, bus stop at the end of the street, Souths rugby fields, Bruno's cafe and Toohey forest. Central to Burandah, Moorooka, Annerley and Stones Corner shopping and 8-10 minutes from the city with close access to the M1 and the tunnels - 1 traffic light to the airport!
One quick inspection and a lazy drive around the area is sure to confirm your decision to reward yourself with all that's on offer here. Call today to view this home will be sold.
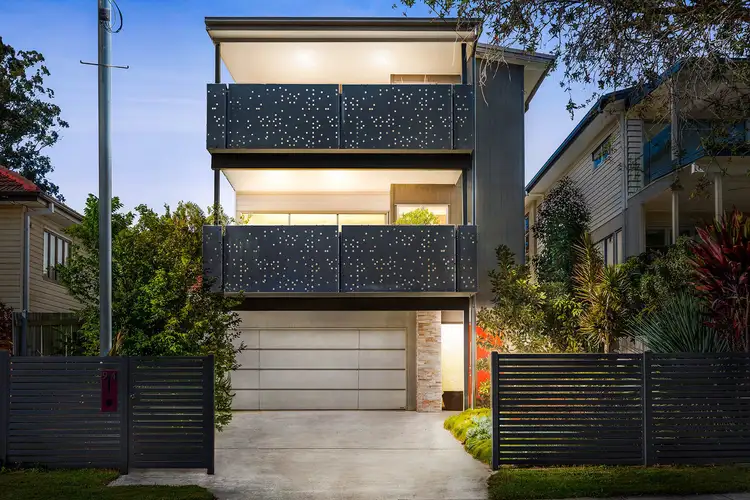
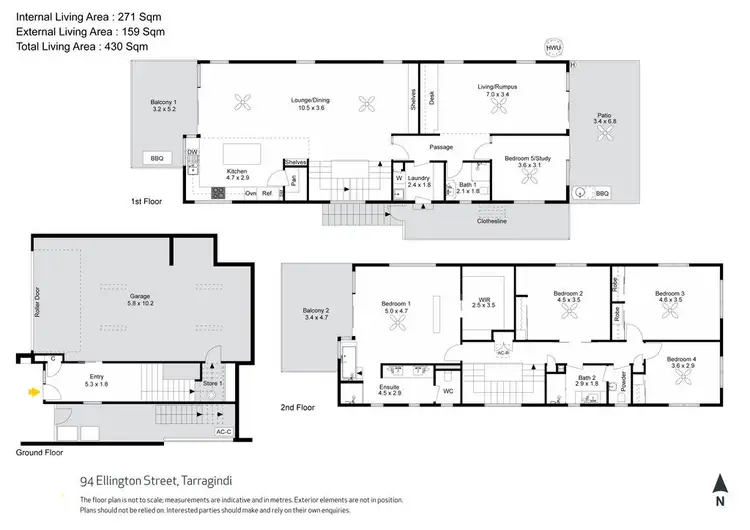
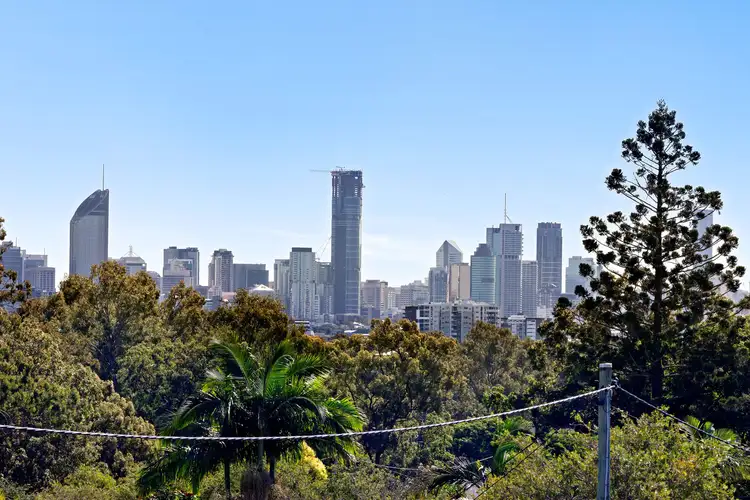
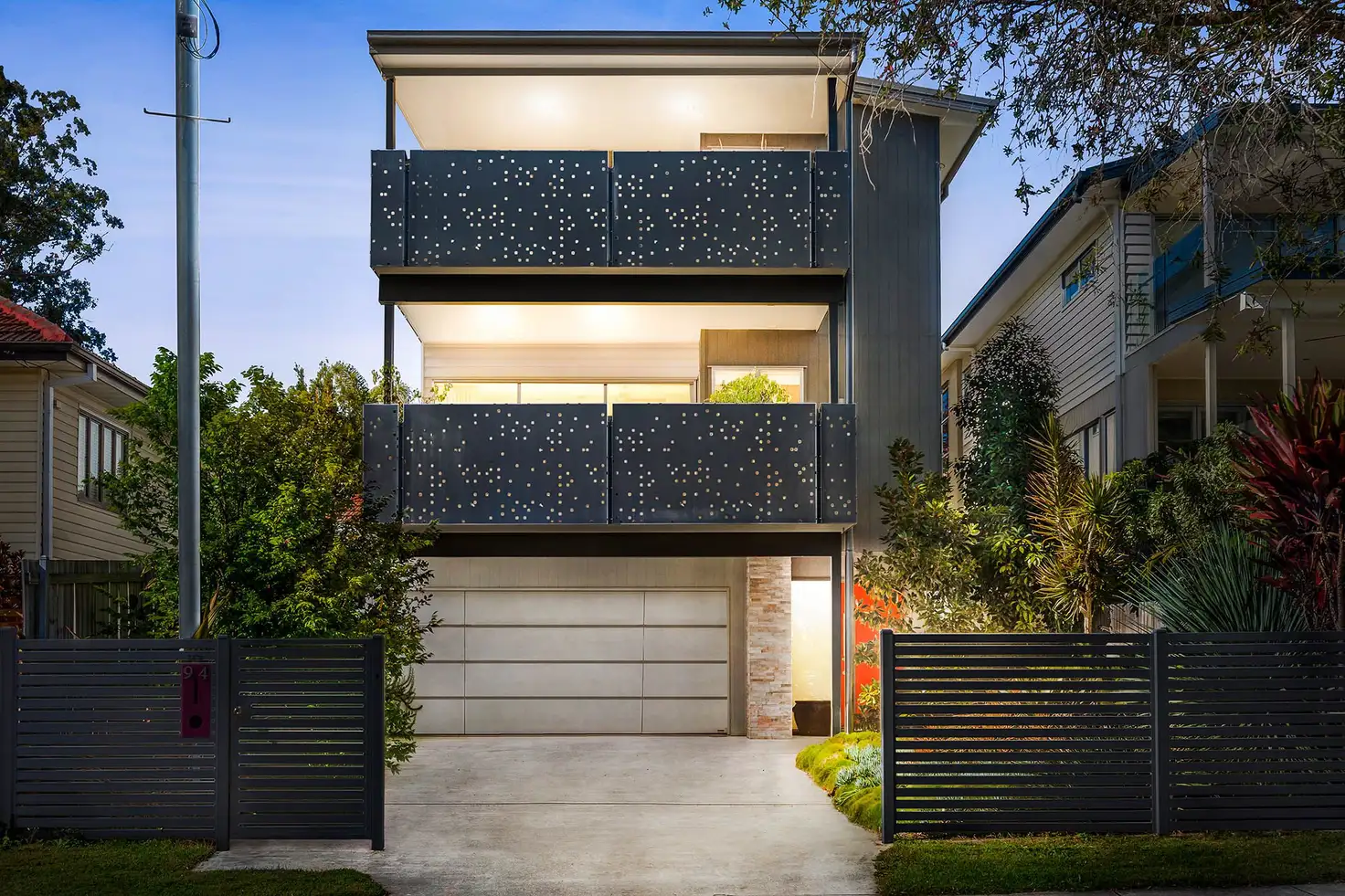


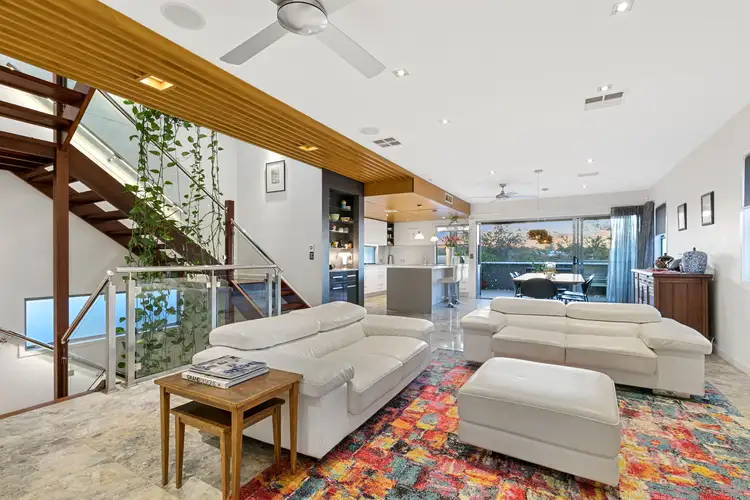
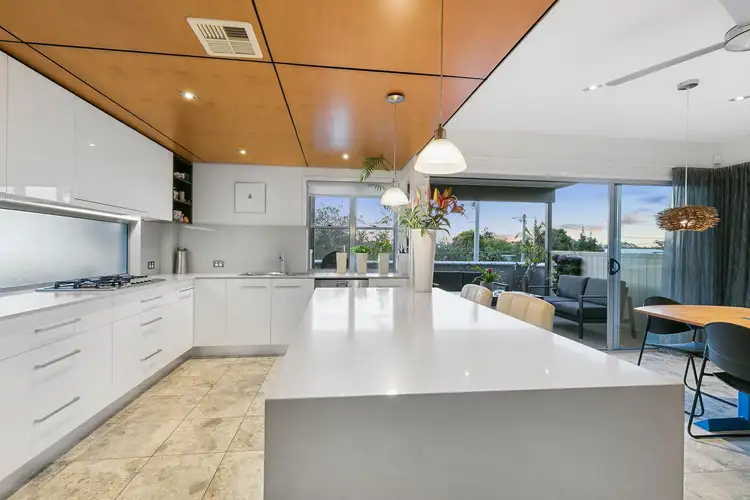
 View more
View more View more
View more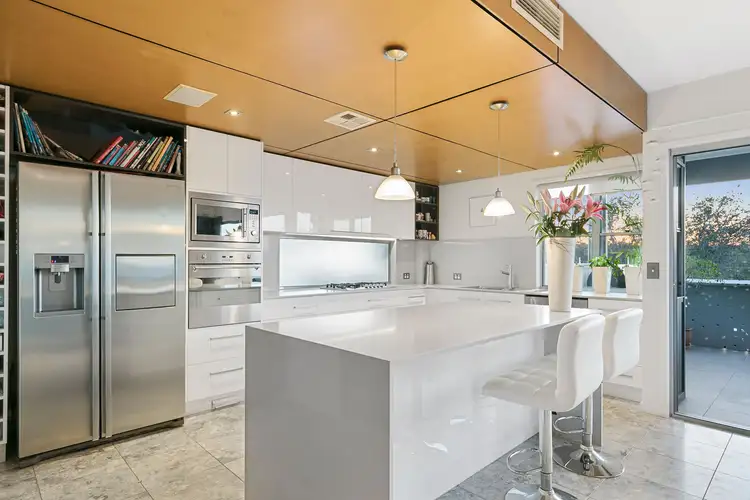 View more
View more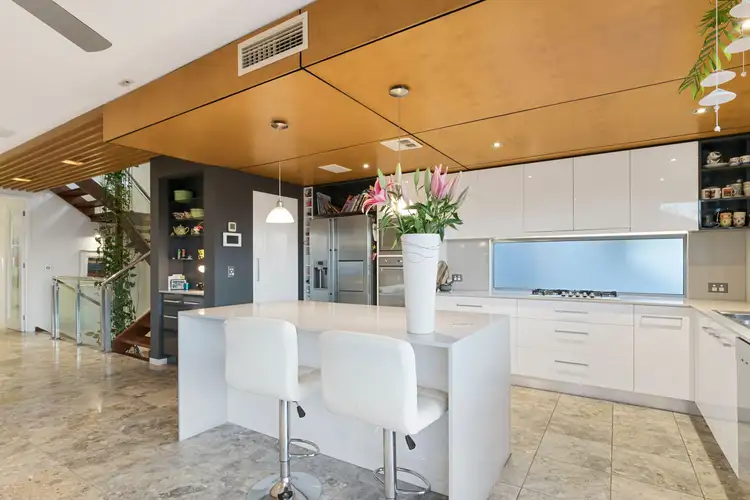 View more
View more
