What an absolute pleasure to present this “Livingston Estate” beauty to the market! Set on an elevated lot and surrounded by quality homes, this family home is located close to all amenities and just a short stroll to the Canning Vale Primary School.
Boasting 4 beds, 2 baths plus study, there is plenty of room for each member of the family to grow.
The floor plan flows beautifully and each of the rooms is light, bright, and inviting.
Summer entertaining will be easy with the huge patio space and grassed area with room for a pool!
Features include:
• Ross North home built 1994
• Colonial façade with easy care native front gardens
• 738 sqm lot.
• Solid wood double front door with security screen doors
• 220 sqm approx. living space.
• 3 kW solar system, upgradable to 5 kW and battery ready.
• NBN ready
• Spacious formal front lounge/dining space with premium wood-look laminate floors and verticals with gorgeous sheer curtains
• Separate good-sized study with vertical blinds. Could easily be another bedroom.
• Master suite is King-sized with spacious walk-in-robe and features quality window furnishings.
• Updated en suite bathroom in neutral tones with porcelain basin and glass shower screen.
• Easy-care tiled flooring throughout open main living space
• Ducted evaporative air conditioning
• Open-plan kitchen, meals, and family with blinds, exposed brick feature, plenty of light and looks out to patio space.
• Spacious recently renovated kitchen with new appliances, double fridge space, stone-look bench tops, shopper’s entrance, plenty of cupboards, and finished in crisp black and white with mosaic tile splash backs. Just gorgeous.
• Rear games room with premium wood-look laminated flooring and vertical blinds leads out a huge patio space.
• Bedrooms 2, 3, and 4 are queen rooms all featuring built-in robes and vertical blinds with block-out curtains.
• Light, bright renovated family bathroom finished in greys and white, with porcelain basin and full-size separate bath.
• Huge paved patio dining space leading out to the gardens
• Easy-care automatic mains reticulated gardens.
• Double garage with automatic door and drive-through to backyard
• Grassed area for the kids to play and room for a pool
• Large relaxing tranquil pond and fruit trees- fruiting cherry, lemon, lime, peach, mulberry and pecan
• Garden shed.
• Short stroll to parkland space, with public transport right at your front door.
• Freshly painted throughout
• Storage galore! Double linen cupboard, broom cupboard, extra storage cupboard in family room
• Gas heating points to family room and formal dining
• Secure pet run off side of house
• Security doors, screens and safety film to windows. Locks to all windows and deadbolts on front and kitchen doors
BE QUICK!! This one is too good to last. Call JANEY PAGELS for a viewing today, 0408901858.
DISCLAIMER: Whilst every care has been taken with the preparation of the particulars contained in the information supplied, believed to be correct, neither the Agent nor the client nor servants of both, guarantee their accuracy. Interested persons are advised to make their own enquiries and satisfy themselves in all respects. The particulars contained are not intended to form part of any contract.
Disclaimer:
This information is provided for general information purposes only and is based on information provided by the Seller and may be subject to change. No warranty or representation is made as to its accuracy and interested parties should place no reliance on it and should make their own independent enquiries.
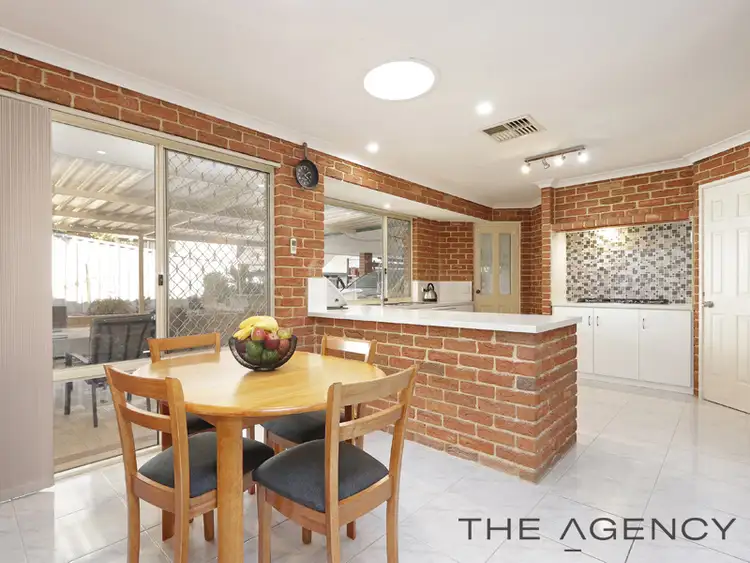
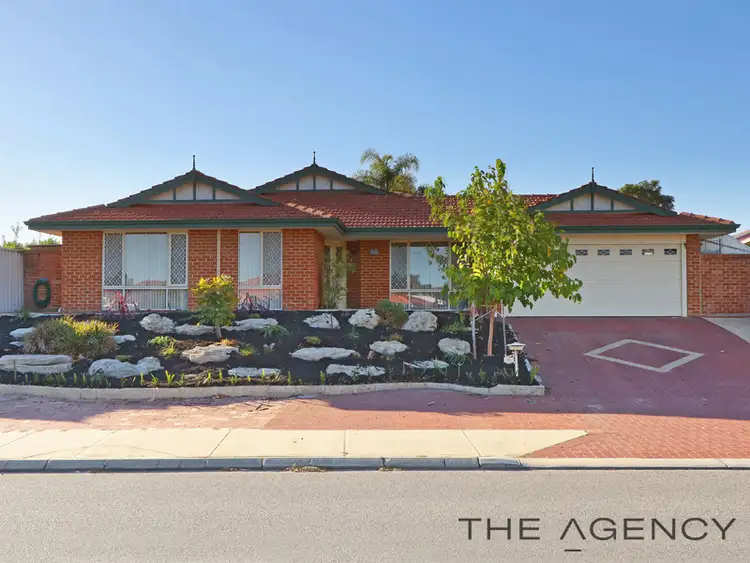
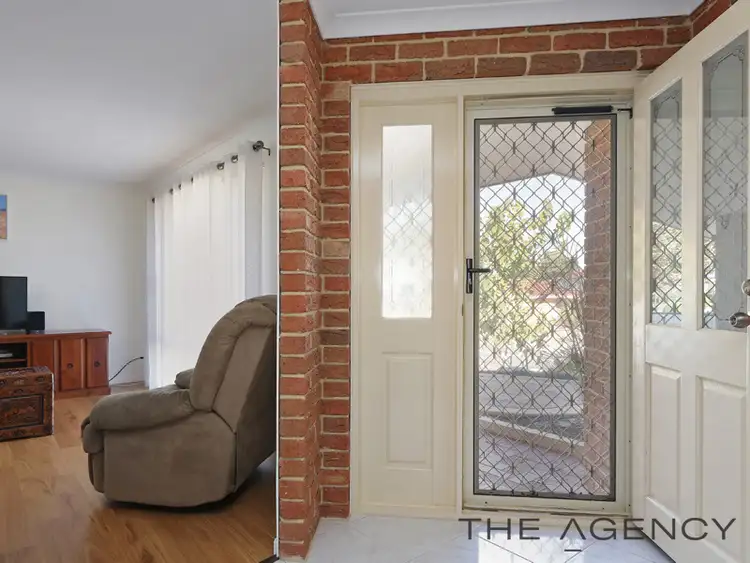
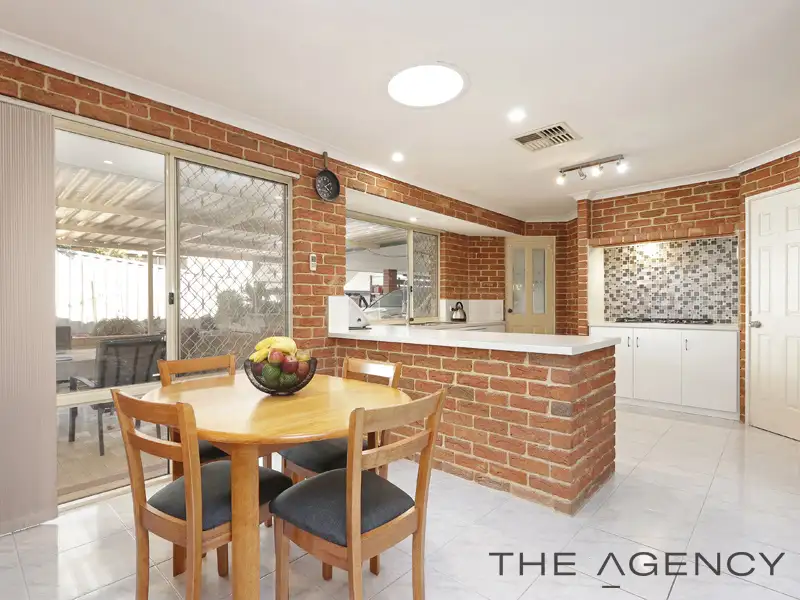


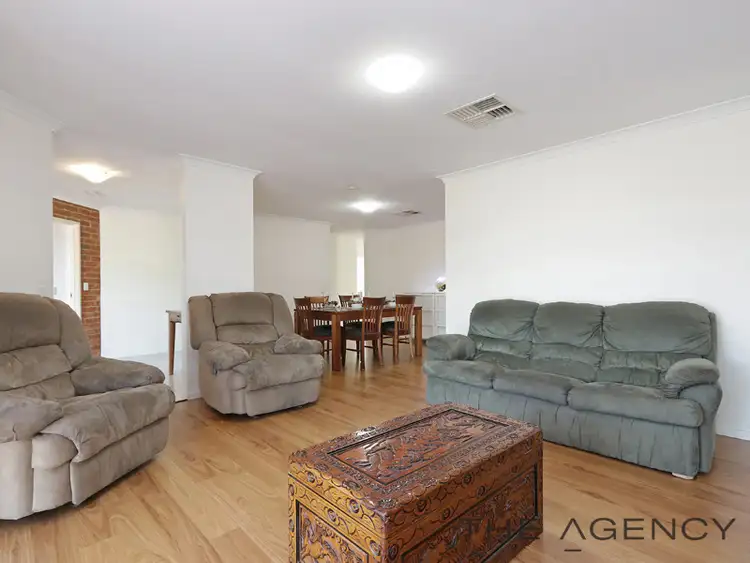
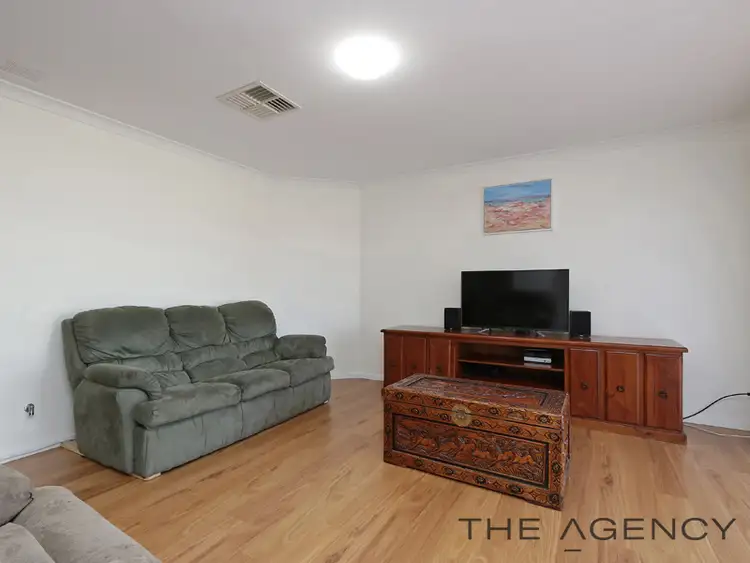
 View more
View more View more
View more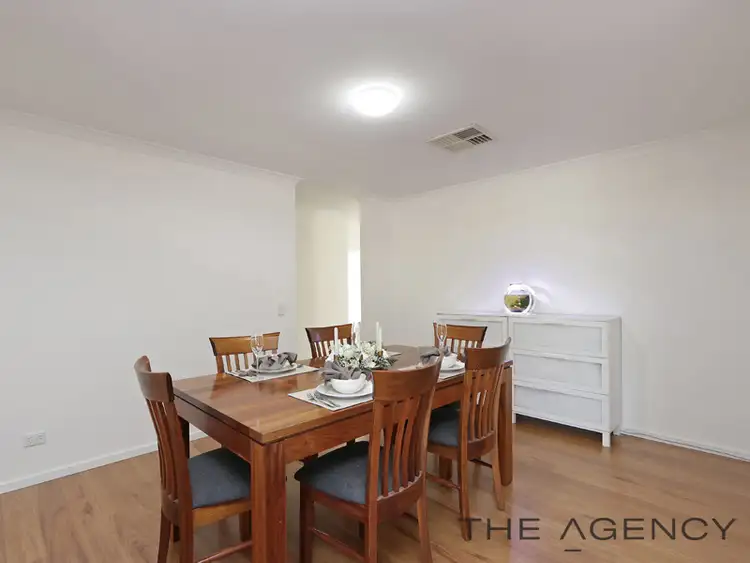 View more
View more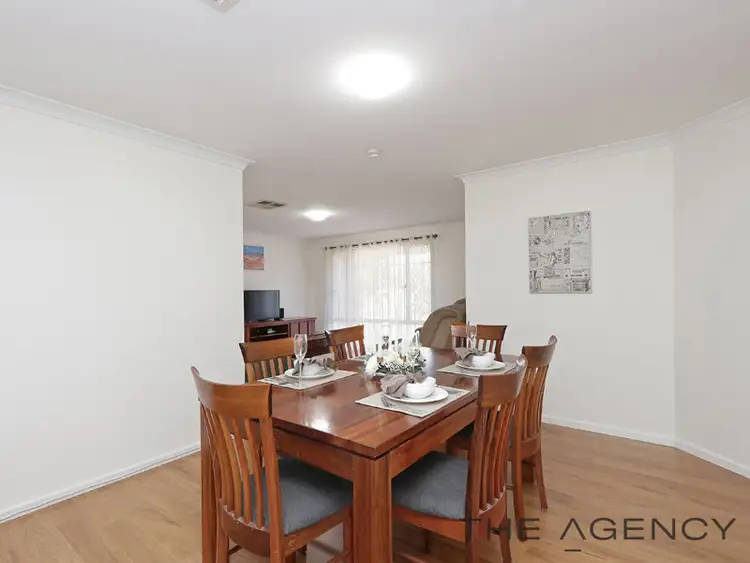 View more
View more
