Price Undisclosed
4 Bed • 2 Bath • 1 Car • 207m²
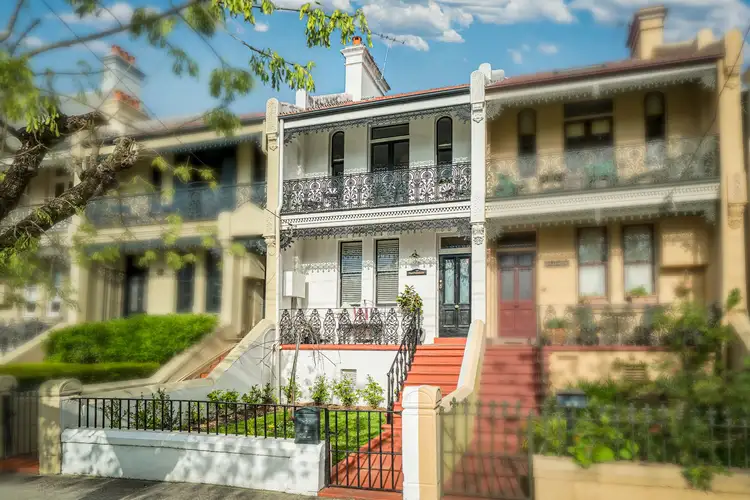
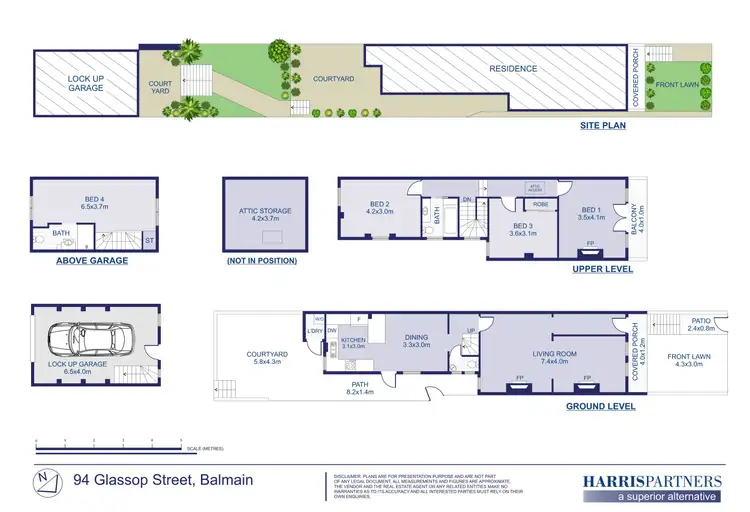
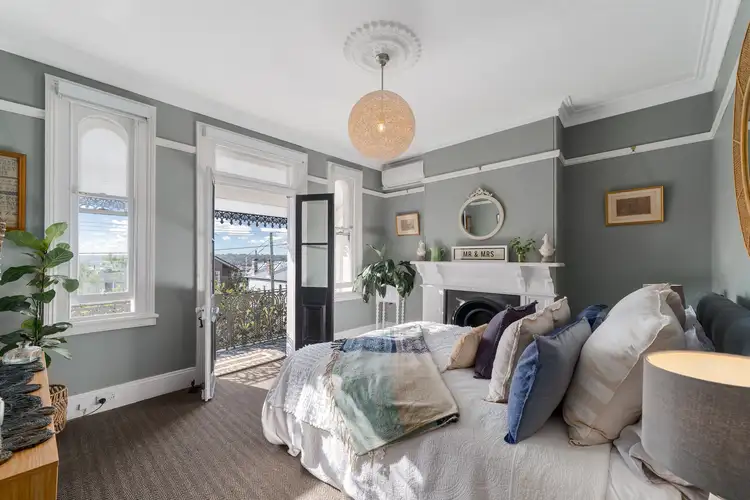
+18
Sold
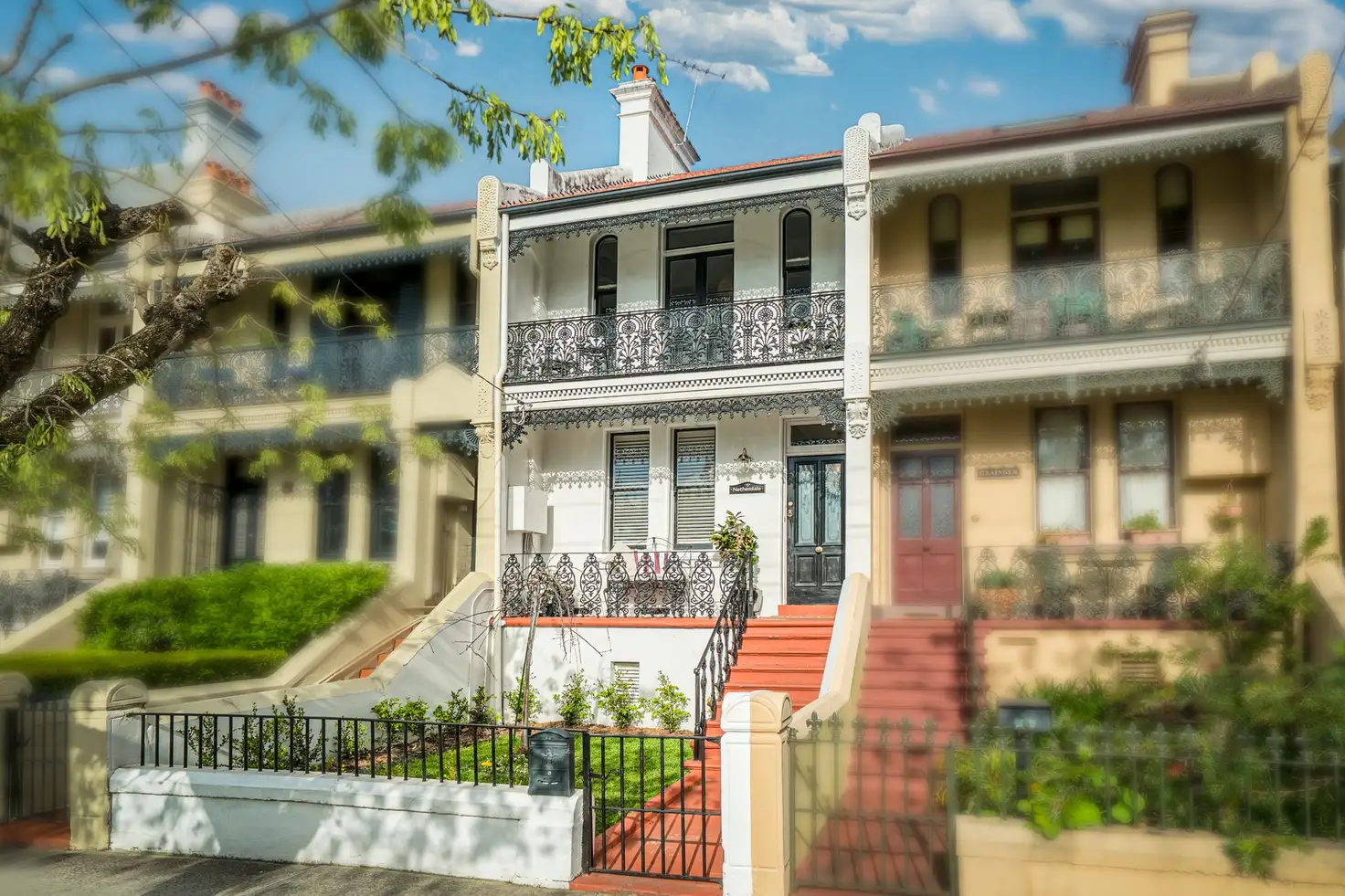


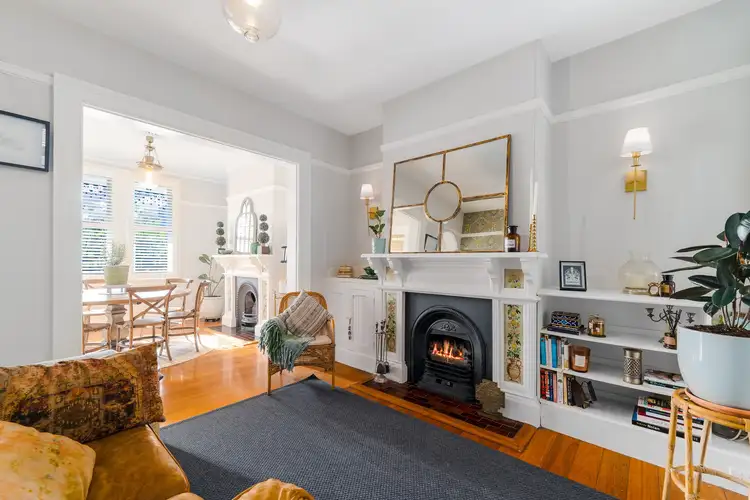
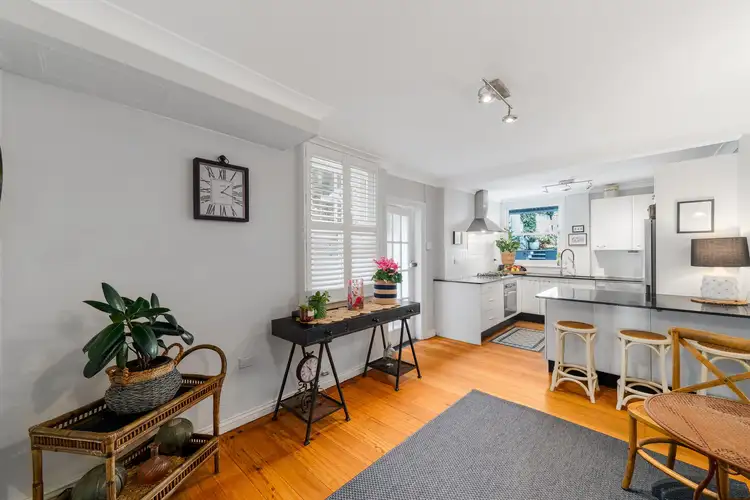
+16
Sold
94 Glassop Street, Balmain NSW 2041
Copy address
Price Undisclosed
- 4Bed
- 2Bath
- 1 Car
- 207m²
House Sold on Thu 9 Oct, 2025
What's around Glassop Street
House description
“Elegant Victorian terrace with studio, dual street access & village lifestyle”
Council rates
$693 QuarterlyLand details
Area: 207m²
Property video
Can't inspect the property in person? See what's inside in the video tour.
Interactive media & resources
What's around Glassop Street
 View more
View more View more
View more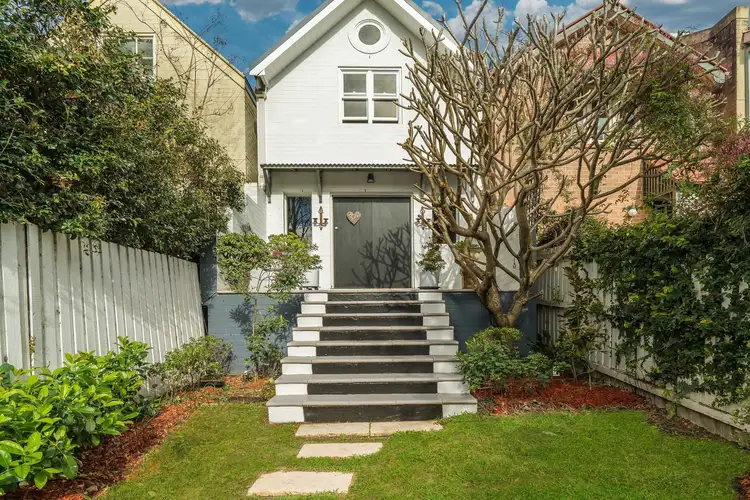 View more
View more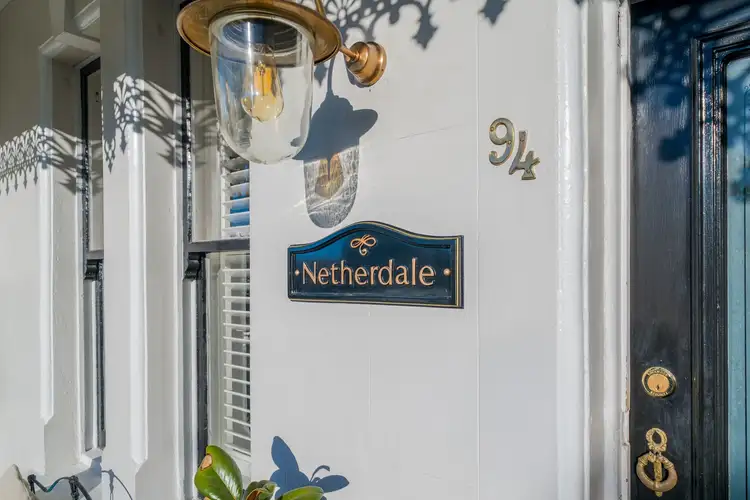 View more
View moreContact the real estate agent

Peter O'Malley
Harris Partners Real Estate
0Not yet rated
Send an enquiry
This property has been sold
But you can still contact the agent94 Glassop Street, Balmain NSW 2041
Nearby schools in and around Balmain, NSW
Top reviews by locals of Balmain, NSW 2041
Discover what it's like to live in Balmain before you inspect or move.
Discussions in Balmain, NSW
Wondering what the latest hot topics are in Balmain, New South Wales?
Similar Houses for sale in Balmain, NSW 2041
Properties for sale in nearby suburbs
Report Listing
