CAREFREE FAMILY LIVING WEST OF THE FORUM
Everything about this charming four-bedroom, two-bathroom home is geared towards practical and carefree family living.
Offering a location and lifestyle that is second to none for families, this classic Californian bungalow, recently renovated to an immaculate standard, retains a generous street set-back on a wonderfully large block in one of Floreat's most renowned streets "west of the Forum".
For children and teenagers, it is the ultimate adventure paradise - days spent exploring the bush tracks at nearby Bold Park, sun-bathing and body-surfing at Floreat or City Beach and hanging out with the neighbourhood kids on the wide open streets - not to mention two expansive home gardens to indulge in all manner of childhood activities.
Entering through the glass-inlaid, double French front doors, you are lead to a generous and light-filled lobby equipped with built-in storage for on-the-go access to shoes, coats, school bags and other necessities.
Once inside, original jarrah timber boards lead to a spacious master suite on the right and a light filled sitting room or private home office to the left. The master bedroom, with tranquil garden views and white plantation shutters, includes a limestone fireplace feature, built-in-robes, ceiling fan and a bright and modern ensuite bathroom with huge shower, integrated shelving and white ceiling-to-floor tiles.
The remaining 3 bedrooms - two with garden views - share a common bathroom with double vanity, large open shower and a deep white tub.
Leading from the main entry is the central heart of the home - past an integrated study nook and into a spectacular open-plan living space, incorporating a modern kitchen, large dining zone and a generous living area - offering ample space for the largest of families to come together.
Grand by any measure, this expansive light-filled room is laid in wide, timber-effect porcelain tiles and enjoys clear views and an easy flow to the outdoor entertaining zone and sparkling pool.
Featuring poured limestone paving, an expanse of lawn and a glass enclosed solar-heated swimming pool, the large garden is a childrens' paradise, happily accommodating monkey bars, a trampoline and
cubby house, while parents have loads of space to entertain. Dotted with jasmine, frangipani, peppermint, cottonwood and a gracious Tipuana tipu tree, the established gardens offer shade and privacy, while providing endless potential for outdoor entertaining and kids' activities.
The owner's discerning eye for style and practicality influenced the modern kitchen design, featuring Italian white gloss cabinetry and a large Caesar-stone (raw concrete effect) island bench with integrated Miele dishwasher and extra storage.Handy twin AEG ovens, an AEG five burner gas stove top and an integrated breakfast servery cupboard, make meal-times a breeze.
A well-equipped laundry with external access (and separate toilet), includes a pull-out ironing board, hanging rack and a very handy charger cupboard for cordless appliances.
Other features include LED downlighting in common areas, an extra-large double carport with additional off-street parking for a small boat or caravan, fully reticulated gardens and ducted reverse cycle air-conditioning.
Location-wise, nothing compares to the wide, tree-lined streets west of the Forum. Easy access to Hale School and the state's top private and public schools, major recreational facilities, Floreat Forum and Empire Village shopping, restaurants and cafes, and bus routes from Oceanic Drive and The Boulevard, complete the wonderful attributes of this very special home.
Please call Helen Hemery on 0408 370 809 to arrange an inspection.
Features you will love:
- Generous 857sqm block on a dress circle one of Floreat's best streets "west of the Forum"
- Immaculately renovated Californian bungalow
- Enormous open-plan living, kitchen and dining area
- Private home office PLUS integrated study nook
- Ducted reverse cycle air-conditioning
- Solar heated salt-water swimming pool
- Reticulated gardens
- Double carport with adjacent parking for boat or caravan
- Floreat Primary School and Shenton College catchments
- Close to Floreat beach, Bold Park, Perry Lakes and bus routes to the CBD.
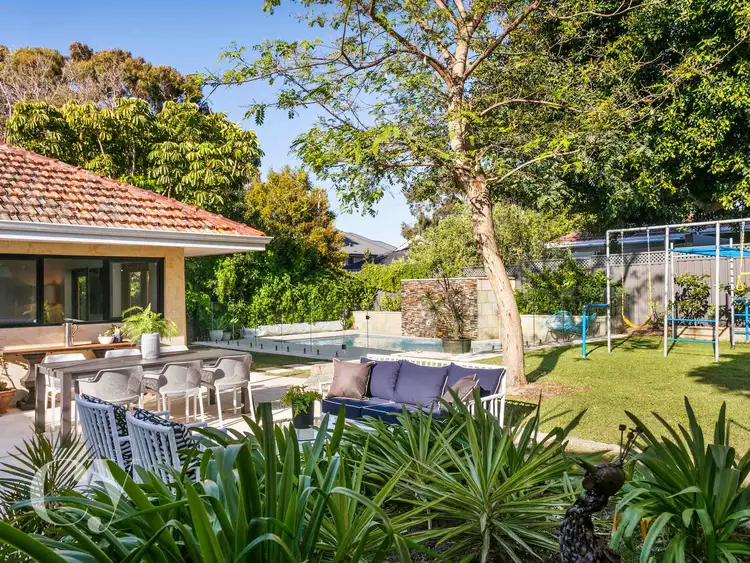
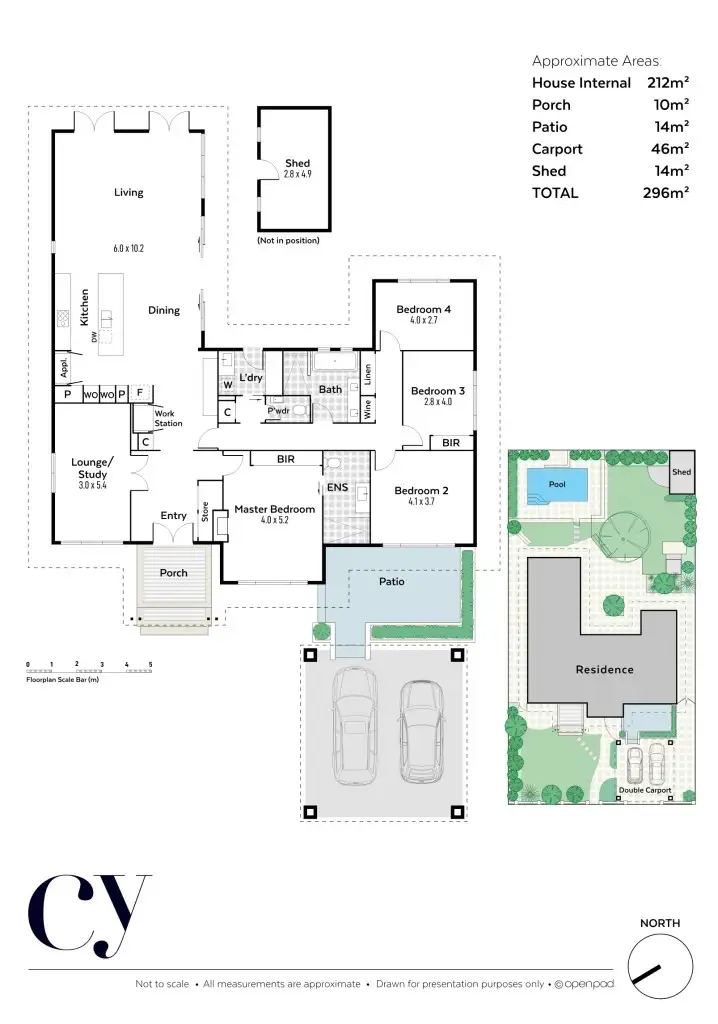
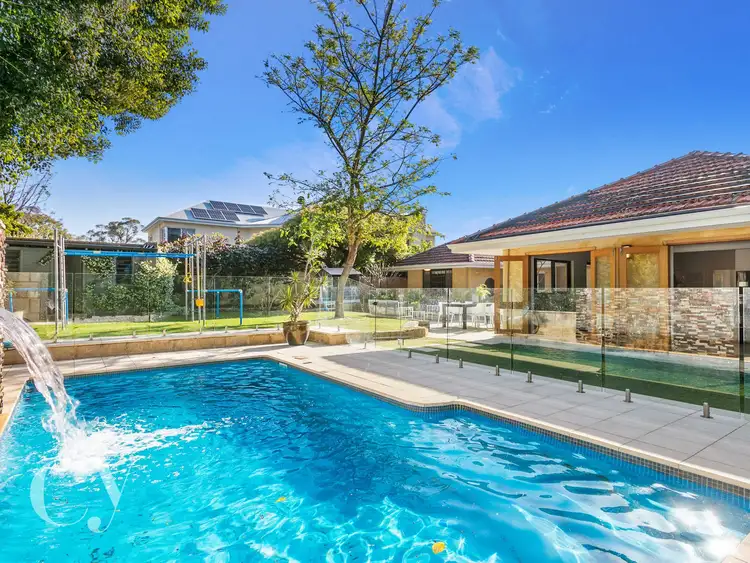
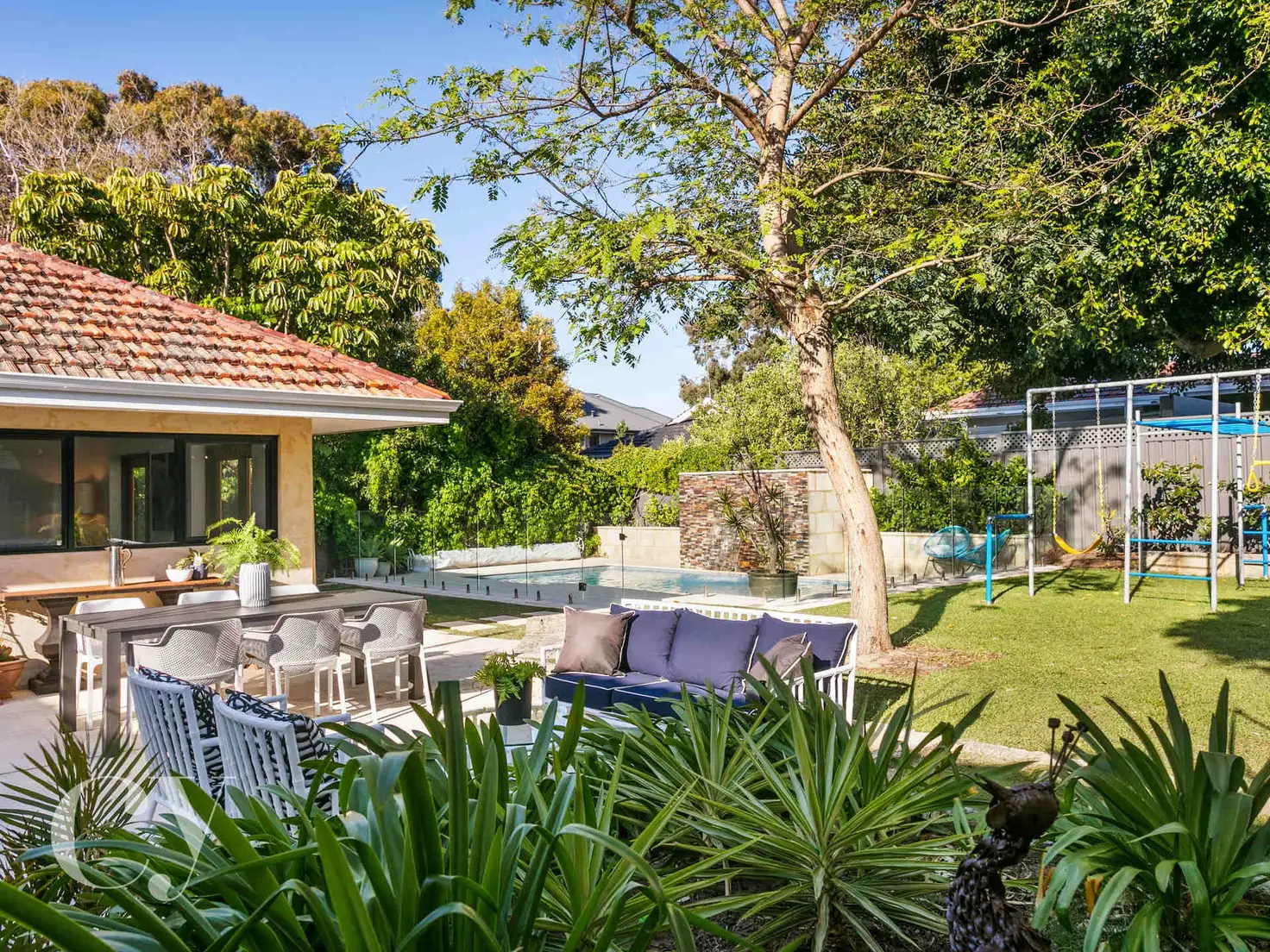


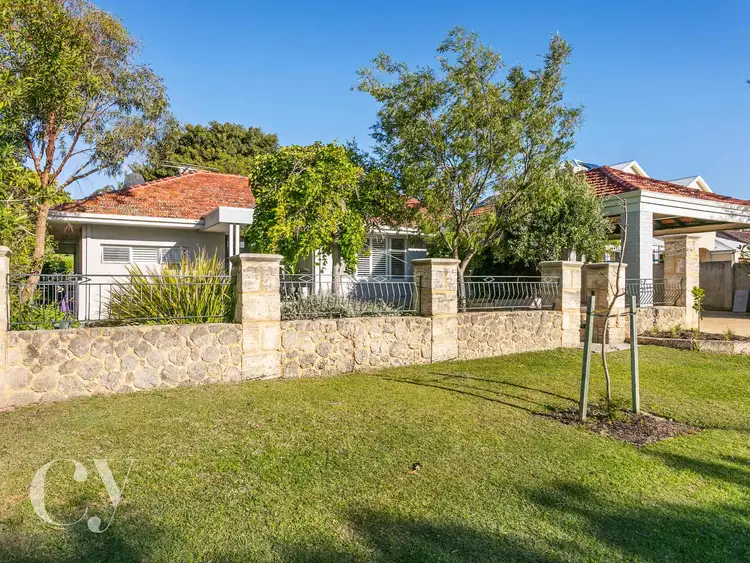
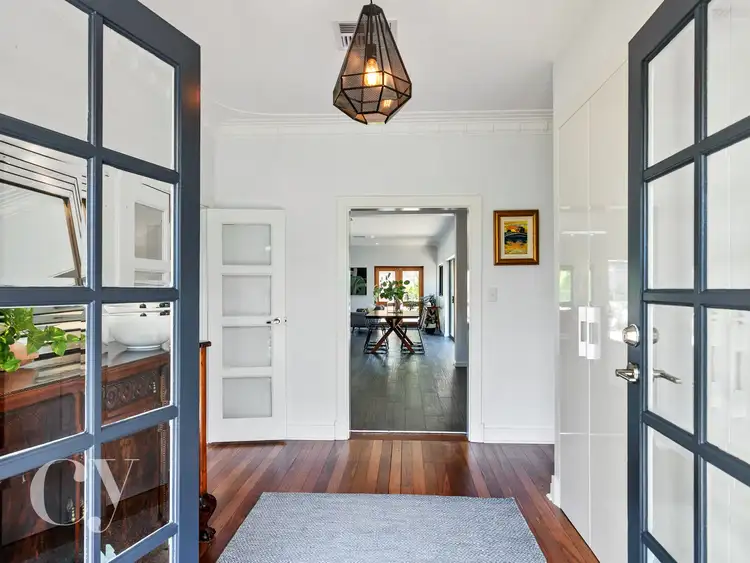
 View more
View more View more
View more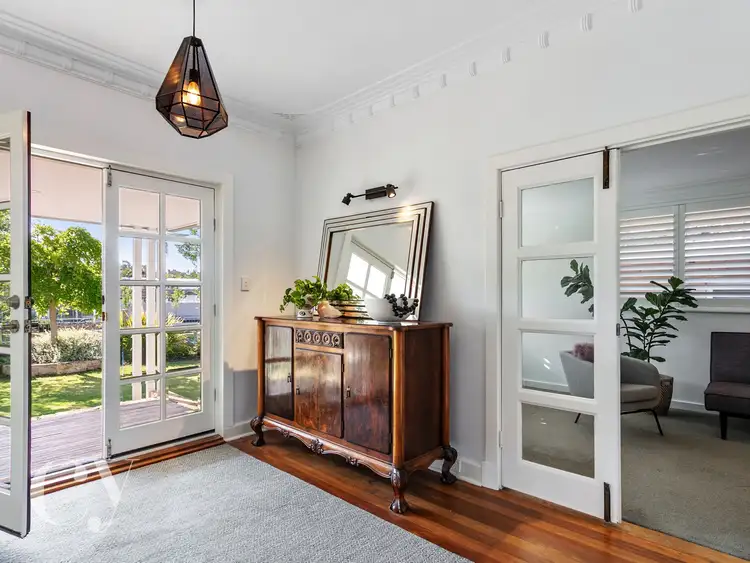 View more
View more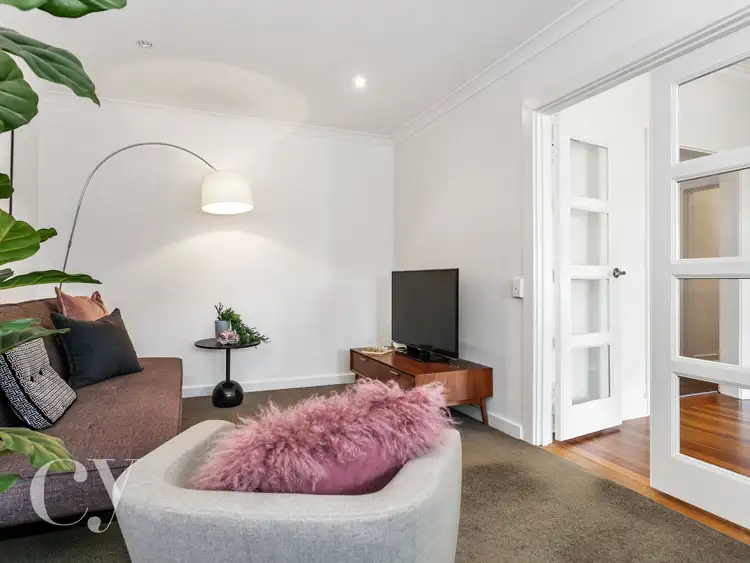 View more
View more
