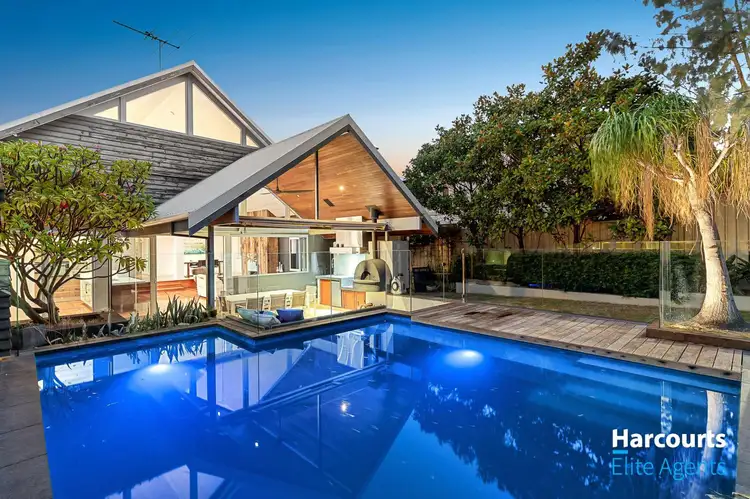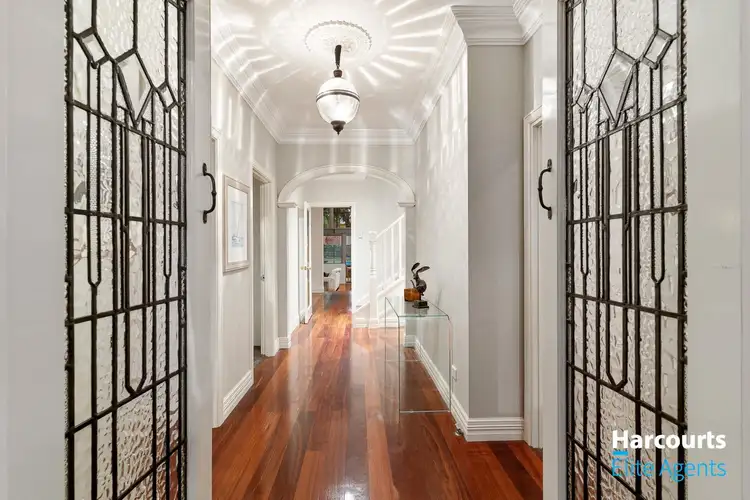Exceptional and redefined, this outstanding property welcomes you into a luxury oasis of unparalleled elegance & high spec design to offer the ultimate coastal lifestyle and entertaining experience. Spectacularly positioned in a premiere location only moments from the waterfront, immerse yourself within the relaxed oceanside setting of beachside cafes, nearby shops and leafy parks, all accessible within a three minute walk.
Features of the property
- Abundant with natural light flooding into all levels, this property boasts exceptional five metre high raked ceilings, where bifold windows and stacking sliding doors seamlessly connect to transform both indoor and outdoor spaces together
- Designed with supreme functionally, the split level family living space features a contemporary kitchen, elevated dining area and casual living zone with a gas fireplace
- Award winning, fully equipped gourmet kitchen with built in pantry, induction cooktop with downdraft extractor fan, twin integrated dishwashers, twin wall ovens, coffee machine, plate warmer, stone benchtops and breakfast bar.
- Built in cocktail bar hidden behind slide away pocket doors and an integrated wine fridge.
- Laundry with built in appliance cupboard, hamper space, hanging rail, overhead storage, and a guest toilet
- Grand master suite with high ceilings, walk in robe and a luxury ensuite featuring a frameless glass shower, separate deep bath, heated towel rail and twin stone top vanity with ample mirror storage
- Minor accommodation includes two queen sized bedrooms and an additional single bedroom or multi purpose room
- The family bathroom features a wide twin stone top vanity, frameless glass shower and WC
- Upstairs, privately enclosed by glass windows for unrestricted light flow, the expansive top floor loft space presents the perfect home office space with flexibility for use as an additional entertaining or activity area
- A large dedicated storage room is located on the top floor
- Enjoy the ultimate entertaining experience with family and friends by the luxury alfresco & outdoor kitchen featuring wood fire pizza oven, sink and rangehood, complemented by bench seating, ceiling fan, and stunning raked timber lined ceiling.
- Beautifully landscaped with picturesque gardens and abundant lawn space, the backyard offers a private sanctuary complete with a resort style pool bordered by frameless glass for an unrestricted outlook
- Versatile pool studio, ideal for a home gym or teenagers retreat
- Large powered workshop with roller door access for additional storage
- Secure carport parking for three cars front to rear
- Secure hardstand at front for boat or caravan parking
- Reverse cycle air conditioning to bedroom two, three and the main living area & upstairs loft
- Front entry through sliding gates for added security
- Solar panels
- Bore reticulation
- 817sqm
Location features (approximate)
- 3 minutes walk (240m) to the beach, the newly upgraded foreshore and waterfront eateries
- 5 minutes walk (300m) to Churchill Park filled with playgrounds, picnic facilities and regular entertainment events
- 5 minutes walk (650m) to IGA
- 9 minutes walk (1.0km) to Village Green
- 300m to bus transport
- 12 minutes walk (900m) to Rockingham Beach Primary School
- 6 minutes drive (2.7km) to Rockingham Centre
- 4 minutes drive (2.1km) to Rockingham Senior High & Star of the Sea Primary School
- 7 minutes drive (4.0km) to Kolbe Catholic College & South Metro TAFE
You are always welcome to contact NOLA TULLY or any of her team if you would like further information regarding this property or would like to organize a personal inspection outside of the home open times.








 View more
View more View more
View more View more
View more View more
View more
