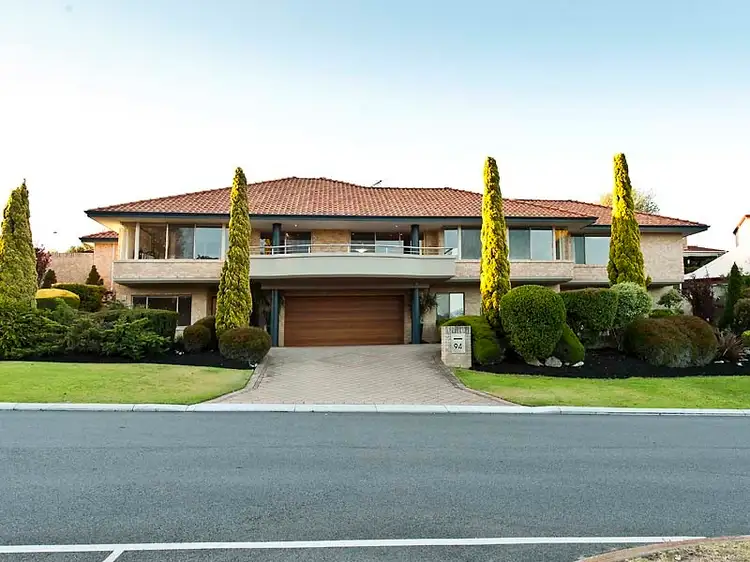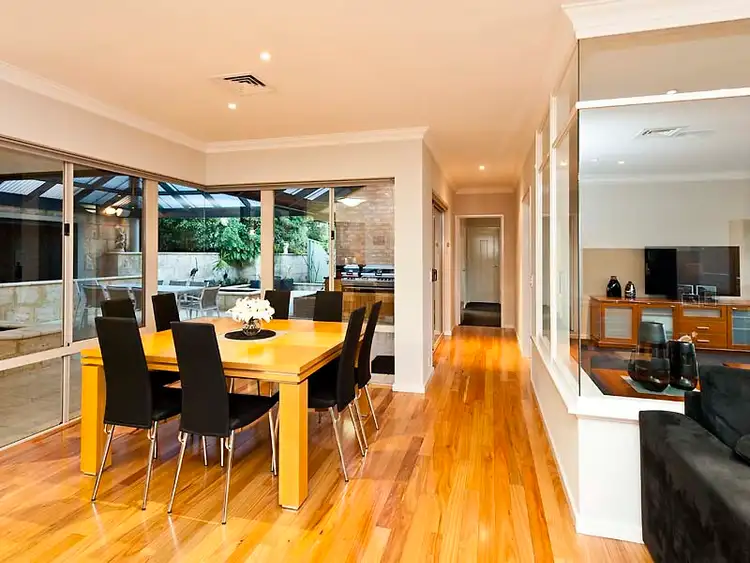Price Undisclosed
4 Bed • 2 Bath • 0 Car



+23
Sold





+21
Sold
94 Hawker Avenue, Warwick WA 6024
Copy address
Price Undisclosed
- 4Bed
- 2Bath
- 0 Car
House Sold on Fri 6 Mar, 2015
What's around Hawker Avenue
House description
“Another Property Under Offer by Caroline Turner!”
What's around Hawker Avenue
 View more
View more View more
View more View more
View more View more
View moreContact the real estate agent

Caroline Turner
Platinum Realty Group
0Not yet rated
Send an enquiry
This property has been sold
But you can still contact the agent94 Hawker Avenue, Warwick WA 6024
Nearby schools in and around Warwick, WA
Top reviews by locals of Warwick, WA 6024
Discover what it's like to live in Warwick before you inspect or move.
Discussions in Warwick, WA
Wondering what the latest hot topics are in Warwick, Western Australia?
Similar Houses for sale in Warwick, WA 6024
Properties for sale in nearby suburbs
Report Listing
