From its symmetrical dollhouse-like façade to its haute industrial extension, 94 Hensman Road is a home that stylishly fuses classic and contemporary to offer its new owners an immediately liveable piece of old Subiaco.
Built in 1906, this single storey home has retained its period features amidst a sympathetic renovation which delivers modern convenience. Externally, the bullnose verandah, decorative entry gable, double hung windows, and leadlights framing the front door set the tone for the original rooms inside. The traditional central hallway gives on to all bedrooms and a formal front living room (currently presented as a study), with lofty ceilings and lustrous floorboards throughout. The principal bedroom suite includes a walk-in wardrobe, as well as a sophisticated bathroom with freestanding bathtub, with the original fireplaces beautifully integrated into the modernised spaces. The formal living room features built-in bookshelves on each side of the original fireplace, while the two secondary bedrooms each offer built-in wardrobes, with one incorporating a study area instead of a fireplace. The family bathroom completes the original section of the house, with the same sleek fixtures and restrained presentation as the principal bedroom's ensuite.
Step through the pivot glass door and into the bold, bright, open plan living extension. Utilising the best features of industrial chic, with exposed beams, raw brick, polished concrete, and warm timber, this space perfectly offsets the formal front with its casual elegance. The galley-style kitchen is fitted with Miele ovens, cooktop and dishwasher, complete with a discreet scullery at one end. There is ample space for separated dining and living, with clerestory windows and an internal courtyard bathing the rooms in natural light. This area opens out onto the alfresco dining area through sliding glass doors, which features a timber-lined ceiling (with ceiling fan), and a built-in barbeque and pizza oven, with the surrounding courtyard greenery softening the space. Accessed from the rear lane, the good-sized garage also offers a workshop and laundry space.
Accommodation:
• Central hallway
• Principal bedroom with ensuite and walk-in wardrobe
• Formal living room (or fourth bedroom) with built-in bookshelves and cupboards
• Two secondary bedrooms, each with built-in wardrobes
• Family bathroom
• Kitchen with engineered stone benchtops, Miele appliances, and scullery
• Open-plan living and dining area with polished concrete floors
• Alfresco dining area with built-in barbeque and pizza oven
• Ducted, zoned reverse-cycle air-conditioning
Location:
Subiaco offers you the best of Perth, with its thoroughly cosmopolitan yet community-minded atmosphere, and its outstanding location, minutes from the CBD, Kings Park, and beaches. Set in a lovely, tree-lined block of Hensman Road, the property is within walking distance to excellent cafes and restaurants, green spaces, and services. With the QEII hospital campus, King Edward Memorial Hospital, the University of WA, and excellent schools all within easy reach, this home will appeal to buyers of every age and stage of life.
Please contact Michael Hoad or Edward Hall for any further information.
RATES:
• City of Subiaco - $3,513 /PA (approx.)
• Water Corporation - $1,829 /PA (approx.)
SCHOOL CATCHMENTS:
• Subiaco Primary School
• Bob Hawke College
TITLE PARTICULARS:
• Lot 16 on Plan 938 - Volume 2078 / Folio 943
DISCLAIMER:
Whilst every care has been taken with the preparation of the particulars contained in the information supplied, believed to be correct, neither the Agent nor the client nor servants of both, guarantee their accuracy. Interested persons are advised to make their own enquiries and satisfy themselves in all respects.
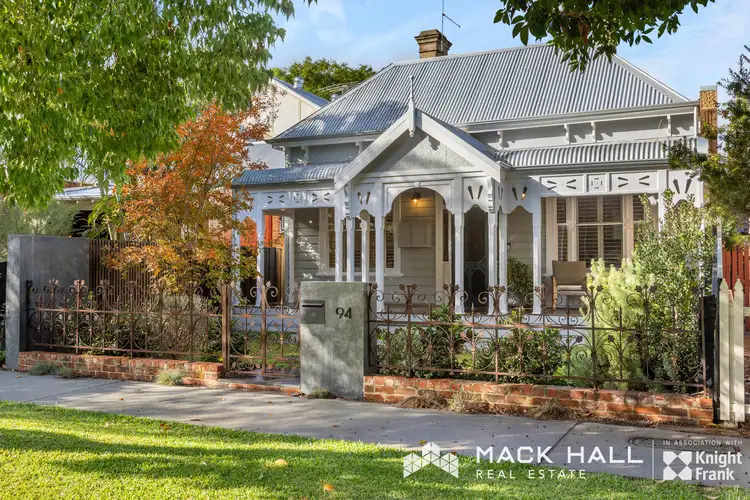
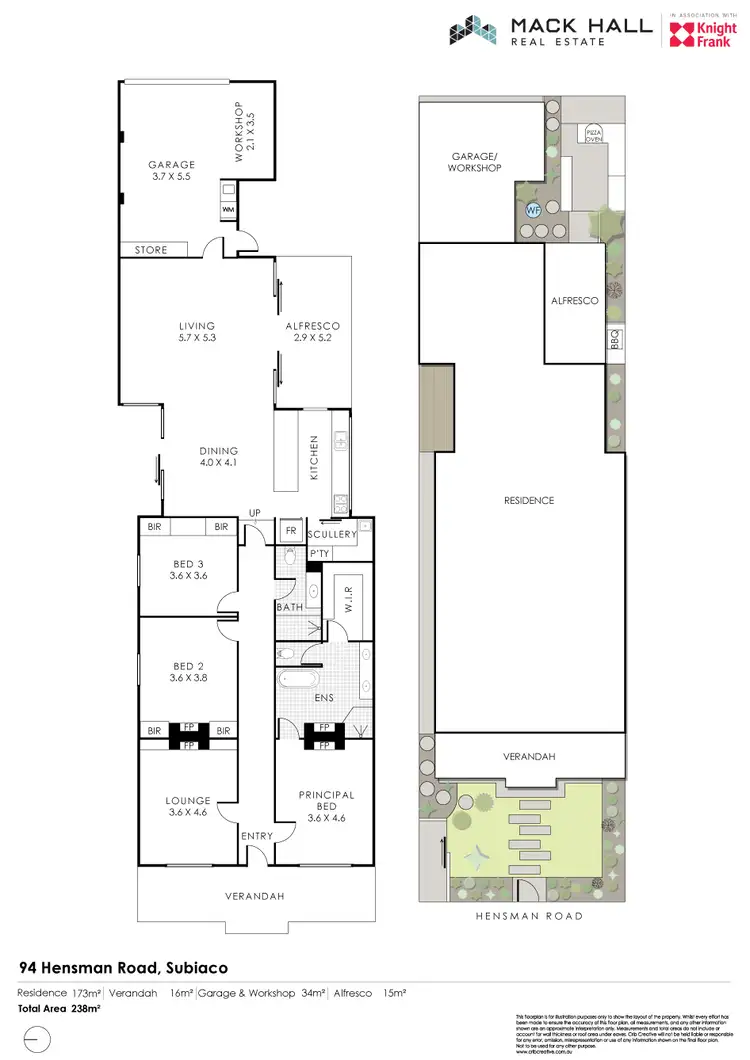
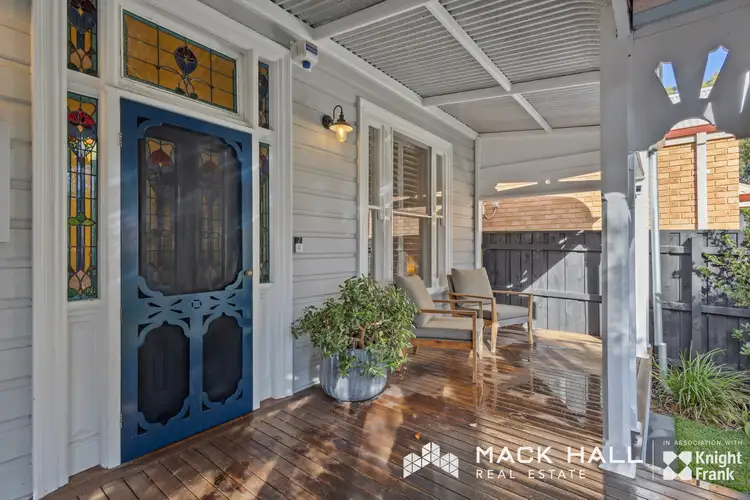




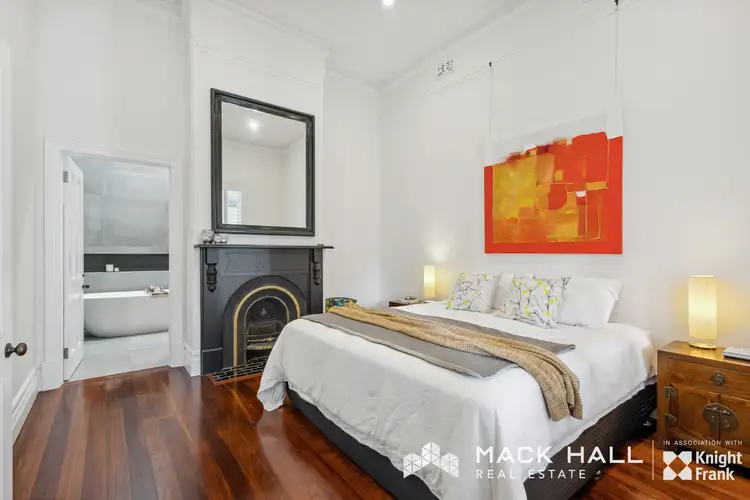
 View more
View more View more
View more View more
View more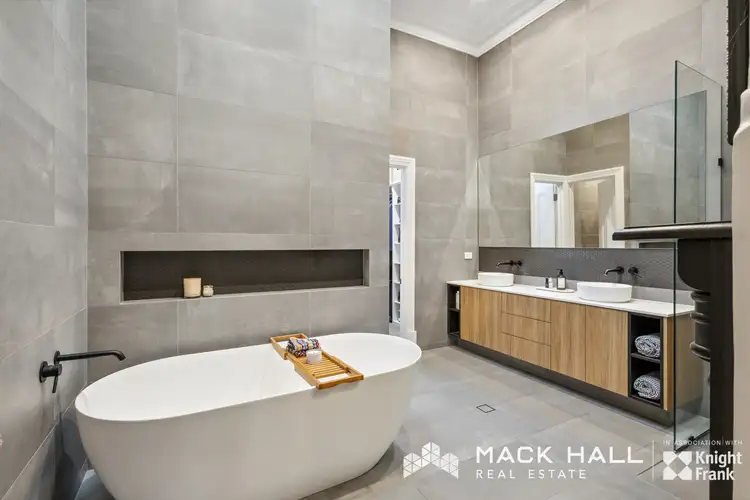 View more
View more
