Luxurious in design and grand in scope, 94 Jardine Street is a spectacular example of the quintessential Hamptons style home. This home is characterised by multiple living areas,
high-end fittings and finishings, and ease of modern living. Positioned just a stone's throw from St Anthony's Primary School, Mount Alvernia and Padua College, you can say goodbye to school traffic and drop offs. Ideal for growing or established families seeking an impeccable home close to quality education options, this home will appeal to astute buyers with families of all ages. Inspect this week!
Features include:
Five bedrooms, three bathrooms, and multiple living areas spread across two levels;
Main bathroom with deep standalone bathtub and marble mosaic tiles;
Breezy entertaining deck overlooking low-maintenance garden and in-ground pool;
Open plan kitchen with butler's pantry overlooking the pool, yard and entertaining area;
Shaker style 2pac kitchen with Carrara marble benchtops;
Spacious study nook and mud room;
Fully ducted air-conditioning;
Large double remote garage;
Abundance of under stair storage plus linen closet on both levels;
A short walk to local schools, cafes, public transport, and other amenities.
You will be impressed by the carefully considered design and the attention to detail found at 94 Jardine Street; each room and feature has been thoughtfully planned to facilitate modern family living. You will warm to the stylish Hamptons style exterior immediately and this theme continues internally. Upon entering, you are greeted by soaring ceilings and floor-to-ceiling barn doors on the lower level. One of the many thoughtful features is the hidden study nook, tucked away behind one of the barn doors; boasting an abundance of storage, power points, and ports to keep your workspace efficient and tidy, you can close the door when not in use to fully concentrate on spending time with the family. Another barn door reveals the intelligently designed laundry and mudroom where you can keep school bags and shoes strategically hidden from sight.
The layout of this home is immensely family-friendly; you and the children can have bedrooms on the lower level, while the upstairs living and kitchen is devoted to entertaining and overlooks the pool. Truly the heart of the home, the upper level was designed to take advantage of gentle breezes, natural light, and elevated local views. The expansive living and dining area is adjoined by a modern Hamptons style kitchen, where the chef of the family will relish utilising the high-end and bespoke appliances and cabinetry. Some of the more notable features include: shaker style cabinets, Carrara marble benches and SMEG 90cm freestanding upright gas oven. Clean-up is simple in the butler's pantry with the integrated SMEG dishwasher.
An oversized master bedroom is on offer with lush wool carpets, walk-in wardrobe and elegant ensuite featuring subway tiles, waterfall shower, and tiled shower recess. Three other large bedrooms on the lower level boast built-in wardrobes, ceiling fans, and air-conditioning. In addition, a quiet sitting area is perfect for an evening with a book or an additional study area where the kids can complete their homework. This layout is ideal for families as younger children can occupy the bedrooms adjoining the master suite. As they grow older, teenagers can utilise the second upstairs living and sitting room as a teenage retreat or space to pursue their own interests.
Located in the heart of the Padua Precinct, 94 Jardine Street has access to all the amenities and conveniences you would expect. St Anthony's, Padua College, and Mt Alvernia are just a short stroll away - say goodbye to school drop off and pick up! The new Coles Kedron is now open just 1.7km away while the shops, cinemas, and department stores of Stafford City or Westfield Chermside are within a short drive. Your commute is made simple with easy access to arterial roads and public transport infrastructure.
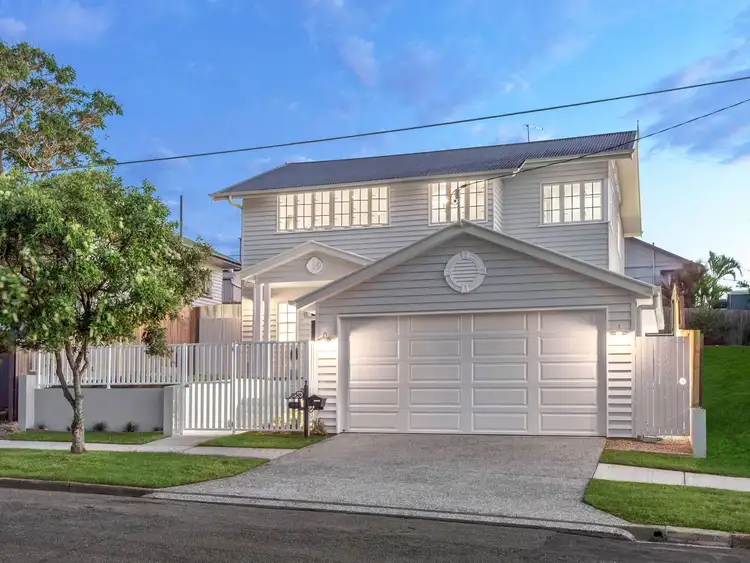
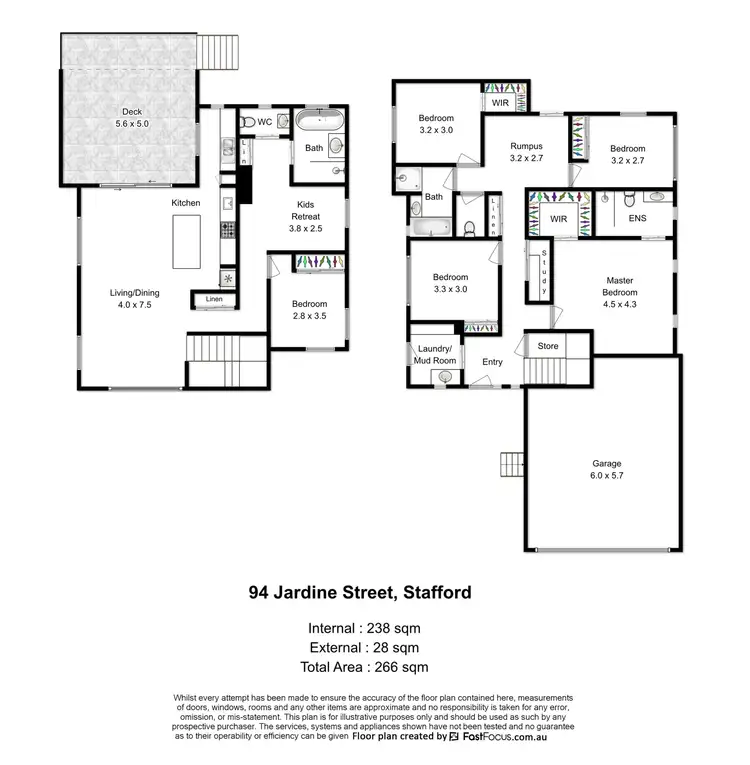
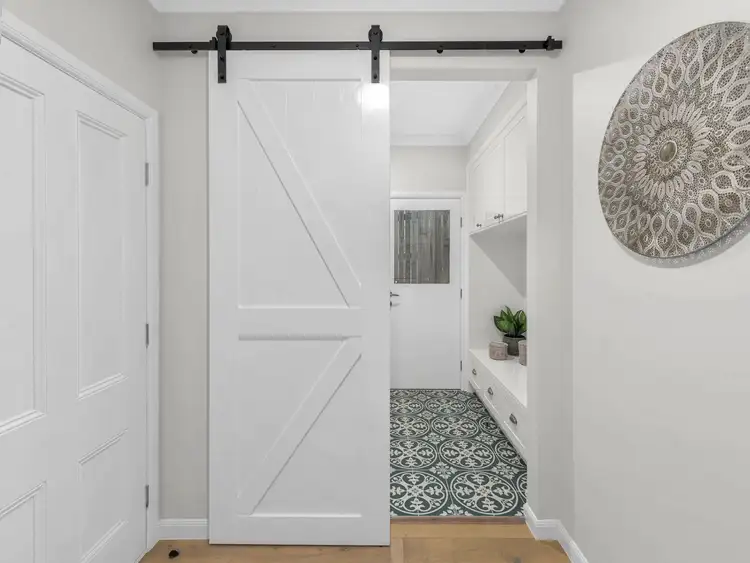
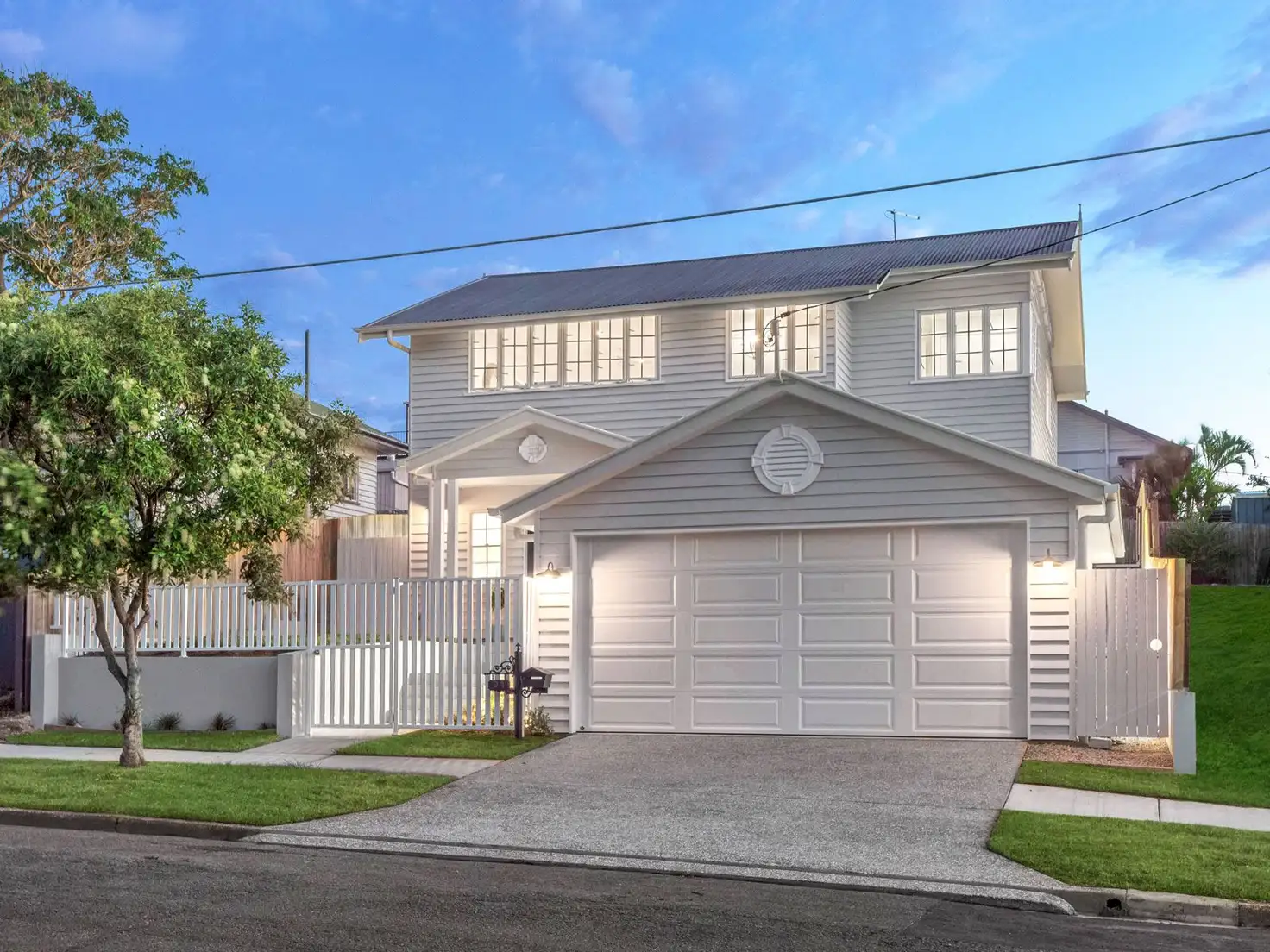


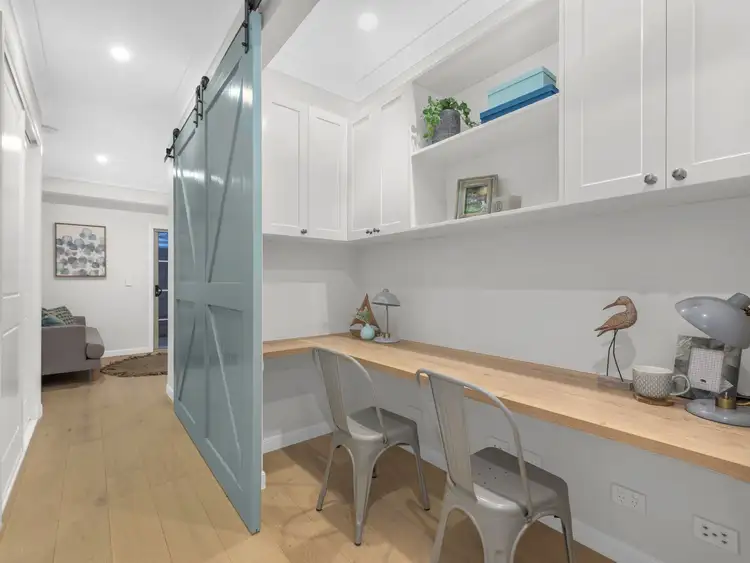
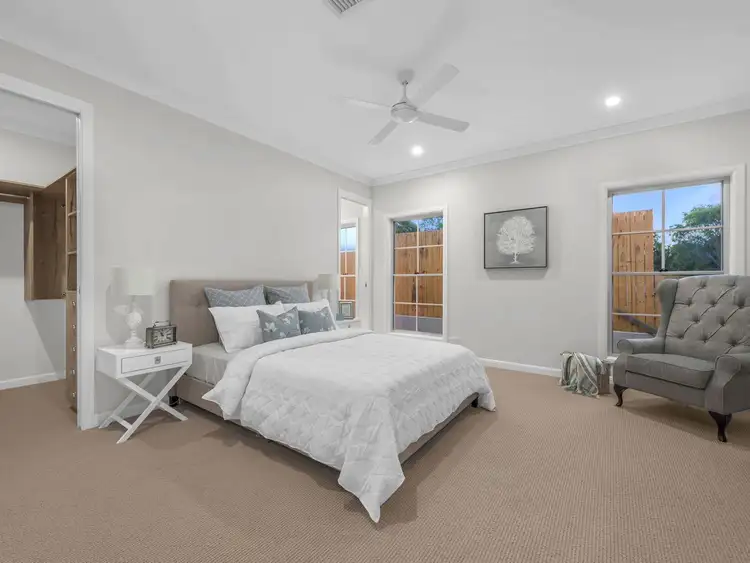
 View more
View more View more
View more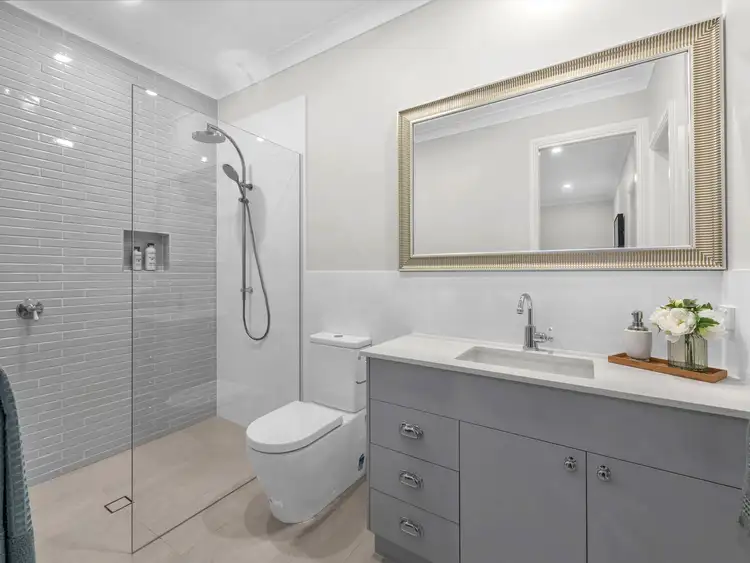 View more
View more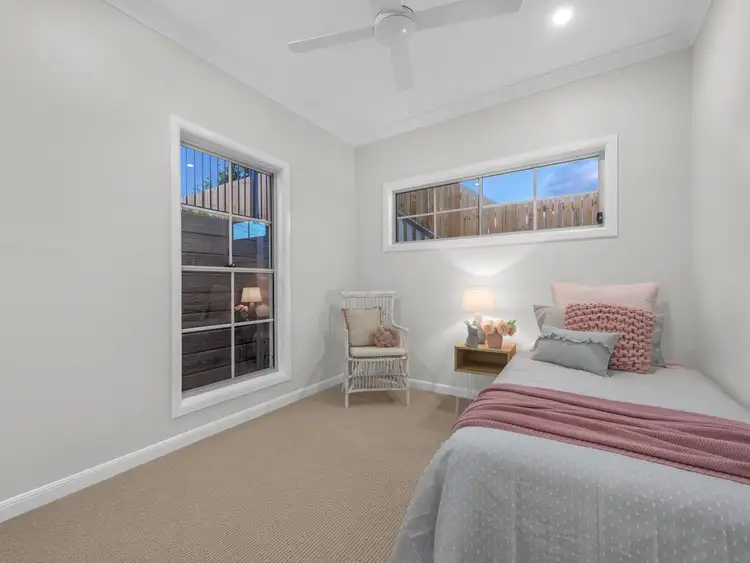 View more
View more
