Price Undisclosed
4 Bed • 2 Bath • 2 Car • 756m²
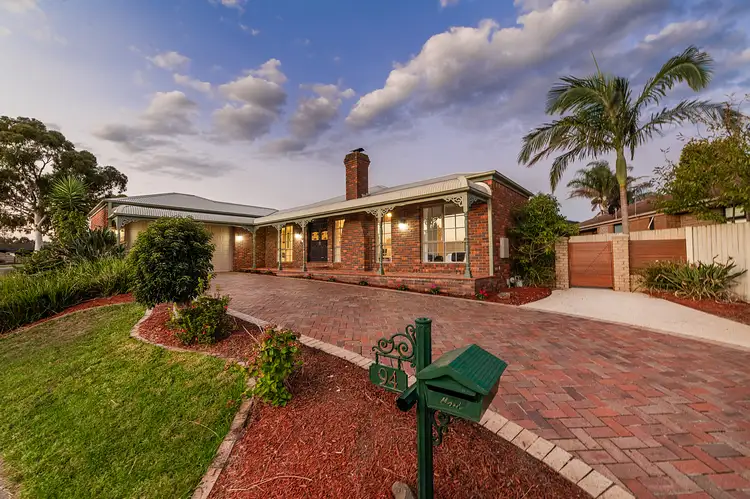
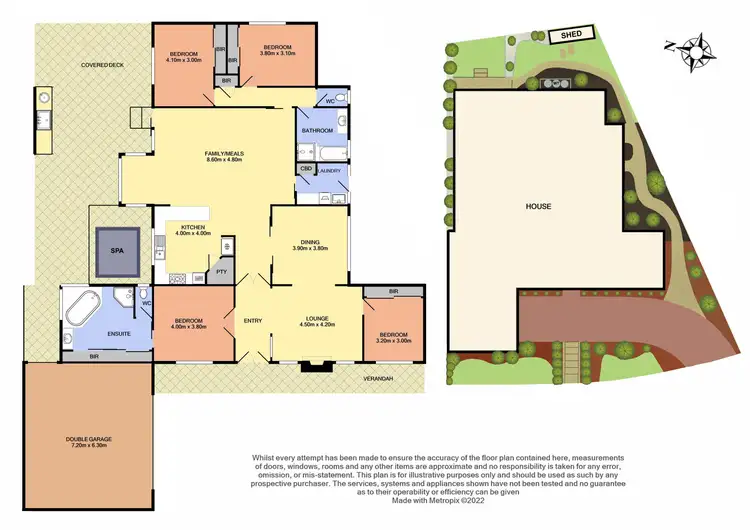

+16
Sold
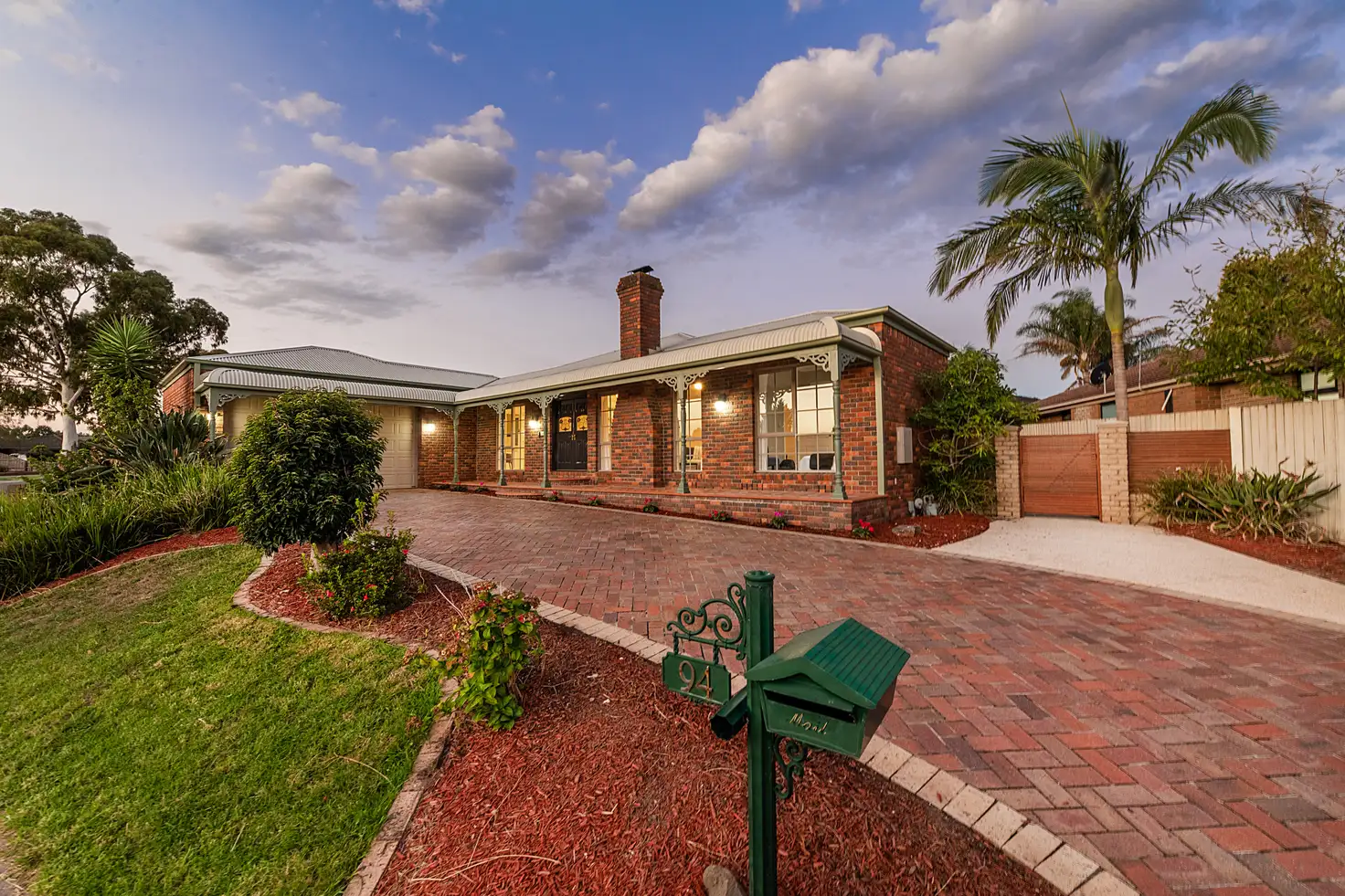


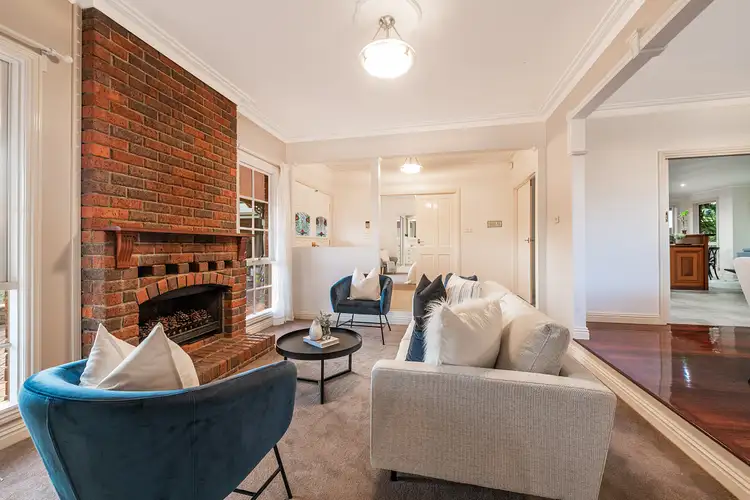

+14
Sold
94 Kellbourne Drive, Rowville VIC 3178
Copy address
Price Undisclosed
- 4Bed
- 2Bath
- 2 Car
- 756m²
House Sold on Tue 12 Apr, 2022
What's around Kellbourne Drive
House description
“A stunning custom designed & built family home”
Land details
Area: 756m²
Interactive media & resources
What's around Kellbourne Drive
 View more
View more View more
View more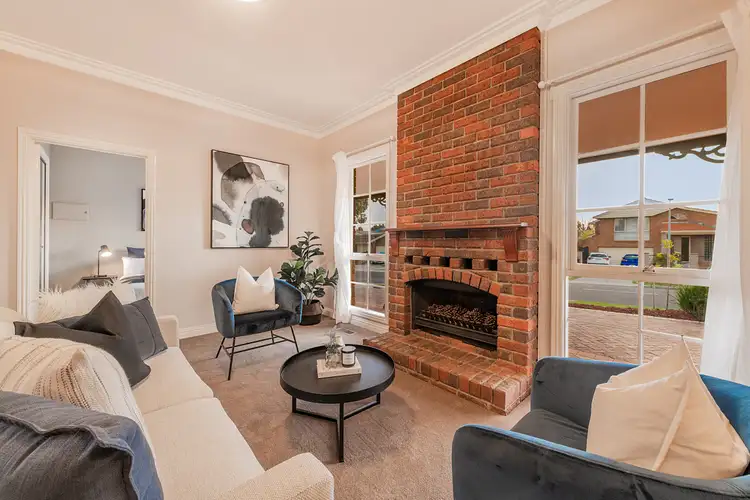 View more
View more View more
View moreContact the real estate agent

Paul Scott
Ray White Ferntree Gully
0Not yet rated
Send an enquiry
This property has been sold
But you can still contact the agent94 Kellbourne Drive, Rowville VIC 3178
Nearby schools in and around Rowville, VIC
Top reviews by locals of Rowville, VIC 3178
Discover what it's like to live in Rowville before you inspect or move.
Discussions in Rowville, VIC
Wondering what the latest hot topics are in Rowville, Victoria?
Similar Houses for sale in Rowville, VIC 3178
Properties for sale in nearby suburbs
Report Listing
