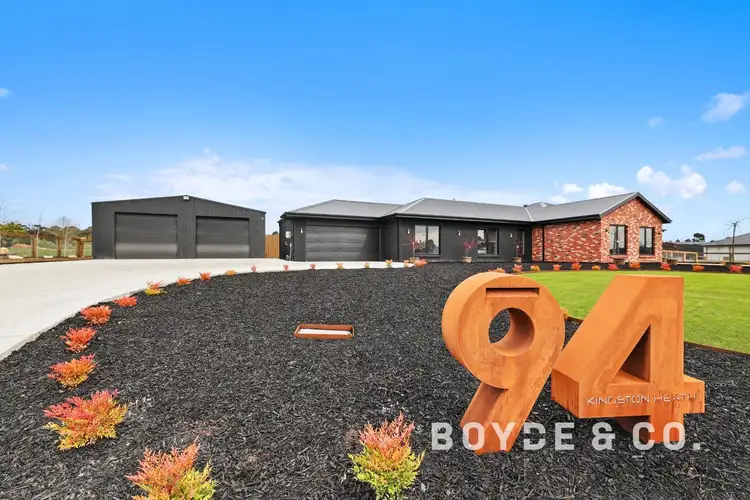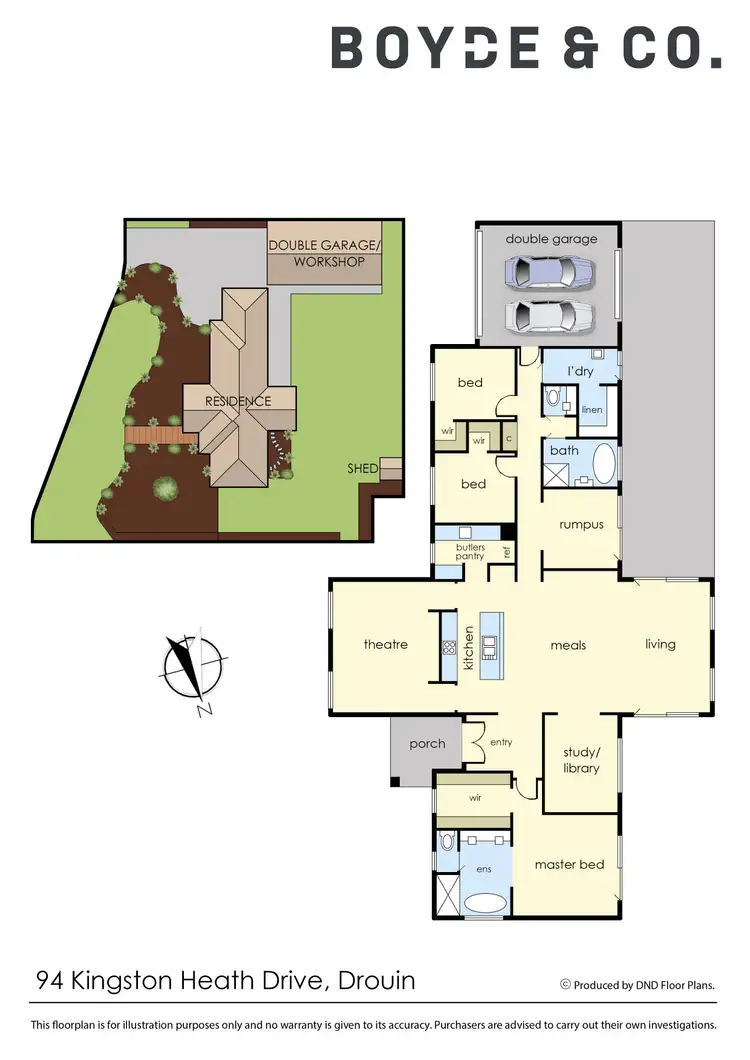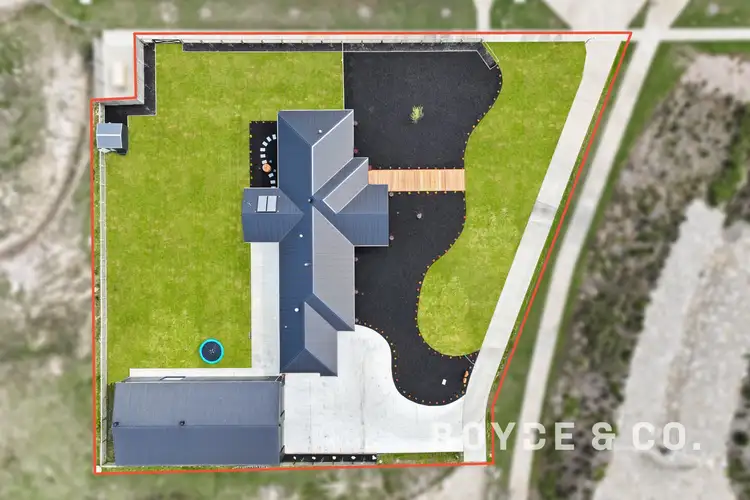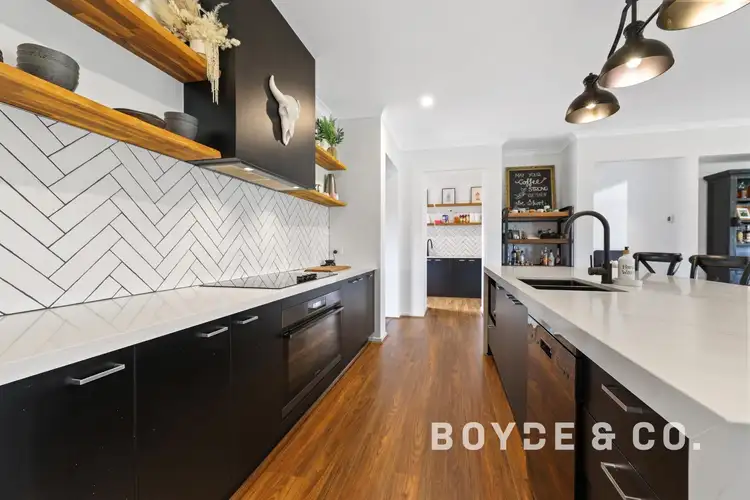“Premium Lifestyle On Half An Acre”
94 Kingston Heath Drive is set on a flat 2214m2 allotment in the popular Fairways Estate, neighbouring the Drouin Golf Course and a short drive to the township of Drouin and all its amenities.
The kitchen is the centre of the home overlooking the open plan dining and living area, featuring quality appliances, including a 900mm built-in oven, electric cooktop, dishwasher, and microwave niche. The large island bench features a double waterfall, marble look Caesarstone bench, brushed under-mount sink, and loads of storage. The butler's pantry houses the fridge/freezer with additional bench space, storage and a second sink, accommodating large family living.
The generous master bedroom includes private glass sliding doors leading to the backyard of the home. The large dressing room compliments the bedroom and features a long window and custom shelving. The spacious ensuite includes a free-standing bath, large double shower, tiled shower base, double vanity, and a separate toilet. Bedrooms two and three both include open walk-in wardrobes and are serviced by the main bathroom and separate powder room. The home features plenty of living space, including a large theatre room behind the kitchen, a large library/study including built-in cabinetry along the window and a second living/rumpus room off the hallway. A fourth or fifth bedroom could easily be converted if needed.
Running the home office or business is easily done thanks to a 10m x 20m shed offering a large workshop, storage room, bar, and entertaining area with an amazing mezzanine level. Automatic roller doors, ample storage, three-phase power, led lights, shed insulated and two pot belly wood heaters.
Features include:
• Natural Gas ducted heating
• Retractable ceiling fans with lights to main areas
• Plantation shutters, floor-to-ceiling sheers and blinds throughout
• Split System Air Conditioner
• Sensor light to the entrance and shed
• Custom letterbox
• 9 foot ceilings
Inspections are easily arranged by calling Brad Boyde 0400 775 388.

Air Conditioning

Built-in Robes

Ensuites: 1

Living Areas: 3

Study

Toilets: 3
3 Phase Power, Area Views, Carpeted, Close to Schools, Close to Shops, Close to Transport, Heating
Area: 324m²
Energy Rating: 6








 View more
View more View more
View more View more
View more View more
View more
