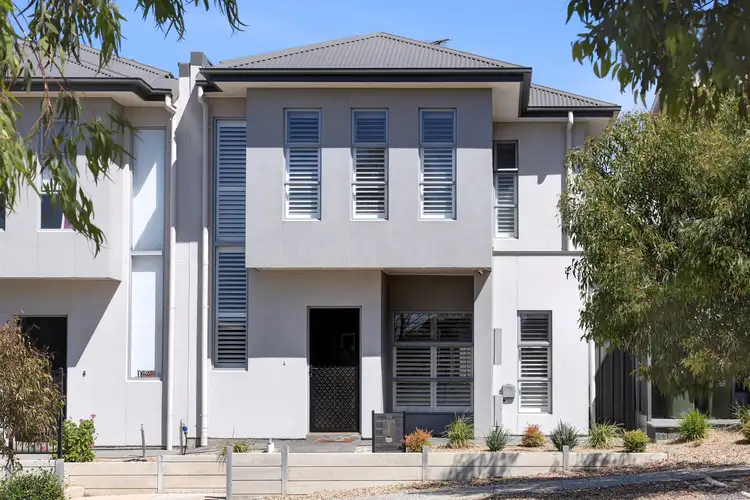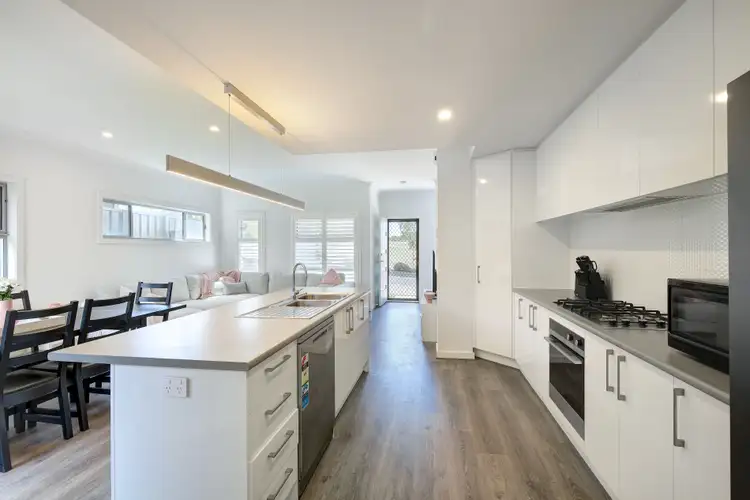This modern and chic Torrens title home epitomizes contemporary living, boasting a well-designed floorplan, premium finishes, and a convenient location. From the clean and neutral color scheme to the open-concept layout and abundant natural light, this residence encourages you to unwind, relax, and embrace a life of comfort.
You will discover an inviting space with soaring ceilings, resilient flooring, and tasteful furnishings adding a touch of sophistication.
Spanning two levels, the lower floor hosts an expansive open-plan kitchen, dining, and living area, providing ample space for both entertaining and leisure.
The kitchen, the heart of the home, is a culinary haven equipped with stainless steel Fisher & Paykel appliances, a gas cooktop, electric oven, and dishwasher. With spacious countertops for meal preparation, an island bench for casual dining, and a sizable pantry for storage, this kitchen is designed for culinary creativity.
The adjacent living area is bathed in soft natural light, creating a warm atmosphere for gatherings or family movie nights. Step through sliding doors from the dining area to the covered verandah, a preferred spot for enjoying morning coffee, BBQ's or evening meals. Completing the lower level is a laundry with ample storage, access to the carport, and a convenient powder room with a 3rd toilet for convenience.
The staircase leads you to the upper level, where three bedrooms have carpet flooring, two well-appointed bathrooms, and a second living area. The master bedroom features a walk-in robe, an ensuite with a vanity, toilet, and shower, and tranquil views over the park/reserve opposite. Bedrooms two and three feature built-in robes and are conveniently located near the main bathroom with a shower, bath, vanity, and toilet. Additional features include ducted and zoned reverse cycle air-conditioning and 2.7m high ceilings.
Set on a low-maintenance allotment, the exterior has landscaped gardens, perfect for a relaxed weekend or a lock-up-and-leave lifestyle. Outdoor entertaining is a joy under the adjustable Vergola, where louvres can be manipulated to capture or avoid sunshine and rain. A small lawn area in the fenced backyard provides space for children or pets to play, while the single carport, accessed from the rear lane, features an automatic panel lift door and convenient internal access to the home.
What we love:
• Perfect lifestyle & location
• Spacious open plan living dining area that spills out to a low maintenance back yard
• Magnificently appointed high quality, floorboards and stylish kitchen, breakfast bar and dishwasher
• Master bedroom with walk-in robe, and private ensuite
• Bedroom two have mirrored built-in robes and glass sliding door
• Fresh family modern bathroom plus a lower-level powder room & 3rd toilet
• Laundry with storage & glass door access to the garage
• Ducted and zoned reverse cycle air-conditioning and 2.7m high ceilings
• Backyard paved and synthetic grass for kids and pets to enjoy
• Large rainwater tank
• Easy access to the city of Adelaide and short drive to Christie's beach & Port Noarlunga Jetty
• Shop till you drop at Colonnades Shopping Centre
• Close to Noarlunga Train Station, schools and Noarlunga Hospital
This property offers convenient access to a range of amenities, including quality schools, shopping centres, entertainment precincts, and public transport. With its prime location and versatile appeal, whether you're a first-time homebuyer, an investor seeking returns, or a family in search of comfort, this property is sure to leave a lasting impression.
Ashley Williams at 0450 327 772 (call for a free market update, we can send you it to you by email or sms or see you at your home)
Council rates $1536.00 per year approx
Onkaparinga Council
Disclaimer: All images are for illustration purposes only. All descriptions have been prepared in good faith. No warranty or representation is given as to the correctness of the information provided with neither the vendor or agent accepting responsibility or liability for any errors or omissions. Purchasers should seek independent advice or as otherwise necessary prior to purchase.
RLA 280800








 View more
View more View more
View more View more
View more View more
View more
