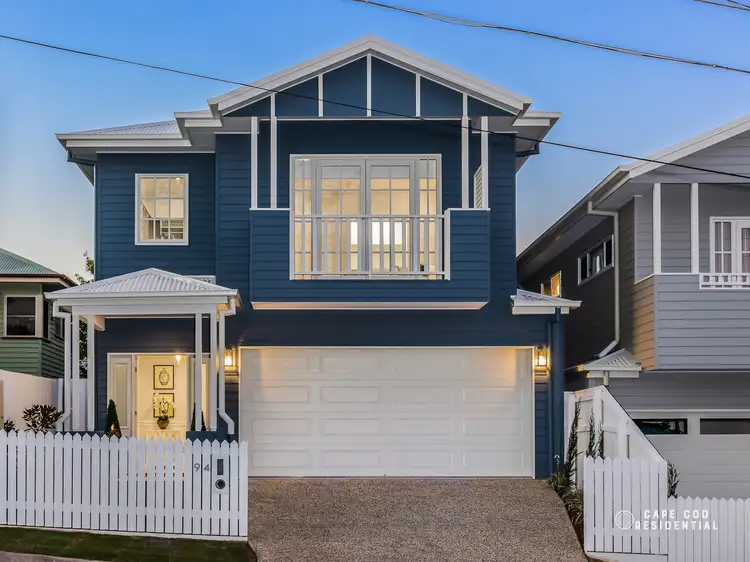Enjoying a prime, elevated, north-south position, in one of Brisbane fastest growing suburbs, this brand-new, 5 bedroom, Hamptons-inspired residence offers ‘next-level’ attention to detail, not often found in new builds these days.
Boasting a location second-to-none, with Westfield Carindale and Camp Hill Marketplace mere minutes away, everything is at your fingertips for convenience and lifestyle.
Spread over two expansive levels, this beautifully-appointed family home has been finished to a superior standard, with quality fittings and fixtures, offering flexibility of design, multiple versatile living spaces, oversized bedrooms and a quiet leafy outlook.
On entry you will be enticed by the soft grey and white palette, lifted further by light Oak floors, crisp white wall panelling and high ceilings, all bathed in an abundance of natural light.
Open-plan living is the focus on the lower level, with the stunning Hamptons-style kitchen taking centre stage in the main living space.
Perfect for entertaining, with a large island bench/breakfast bar, the captivating kitchen features stone bench tops, SMEG appliances, soft-close shaker-style cabinetry, glossy bevelled subway tiles, designer pendant lighting, and is complete with a walk-in pantry that also provides access to the laundry room.
A custom study nook, located adjacent to the kitchen, is perfect for homework supervision, or for use as a convenient kitchen office nook … the control centre of the home!
Designed for relaxed family living and entertaining, the living spaces open out onto a paved outdoor alfresco terrace that flows to a lush lawn and sparkling in-ground pool.
Entertain friends and family in this beautiful private space and have peace of mind while children play, with the property being fully fenced.
Also on this level of the home, you will find a media room that could be purposed as a fifth bedroom if required, as it is serviced by an adjacent bathroom with shower … ideal for separate living for a teenager, extended family or for use as a large home office if required.
Upstairs, a generously-sized living area flows to three oversized bedrooms at the rear of the home, offering large robes and lush carpeting. These bedrooms are serviced by a sleek family bathroom, with double vanity and bath, and a separate toilet.
A very handy study room has been included in the layout of this family-friendly home, and is accessed from the upstairs living area. Custom desks, cupboards and shelves provide the perfect zone for quiet study or work.
The main bedroom is situated at the front of the home, ensuring complete privacy and providing serene leafy neighbourhood views from a pretty Juliette balcony.
With room for retreat-style furniture as well as the largest of beds, this expansive master suite also offers a large custom walk-in robe and a stunning ensuite, with double vanity, dual shower and freestanding bath.
Summary Of Features:
* Brand new, Hamptons-style home with quality fixtures and fittings
* Oak floors, high ceilings, wall panelling, designer lighting
* Multiple living areas spread over two levels
* 5 built-in, carpeted bedrooms, with 5th bedroom option for multipurpose or media
* Additional study with custom cabinetry and storage
* Main bedroom with Juliette balcony, walk-in robe, and double vanity ensuite, dual shower and freestanding bath
* 3 bathrooms in total: ensuite with bath; upstairs family with bath; and 3rd bathroom servicing lower level and 5th bedroom
* Hamptons-style kitchen with island bench, stone benchtops, soft-close drawers, SMEG appliances, walk-in pantry, bevelled subway tiles, designer pendant lighting
* Custom study nook/kitchen office
* Paved alfresco entertaining terrace
* Lush level lawns, with sparkling, salt water, in-ground pool
* ‘My Air’ Ducted air conditioning
* Internal laundry with linen press and external access
* Remote, double lock-up garage
Walking distance to the local IGA and mere minutes from Westfield Carindale and Camp Hill Marketplace, this stunning home is ideally located for all conveniences.
The vibrant Camp Hill village community is also minutes away for dinner and drinks with family and friends. With cafes, restaurants, shops, services, parks and bus transport options, this is a premium location!
This is a rare opportunity to acquire a flawless home, a lifetime investment and a first class lifestyle, in a highly desirable and fast-growing pocket of Brisbane.








 View more
View more View more
View more View more
View more View more
View more
