• Shayne Le Roy design, Signature Custom Homes build
• Three bedrooms, three bathrooms
• Magnificent northern aspect with genuine indoor/outdoor living
• Double garage plus forecourt parking
• Desirable Subiaco position
Prepare for your best summer living with this exceptional home in the halcyon location of Olive Street. A striking exterior of bold lines and feature stone amongst lush greenery creates a sophisticated and private façade, encompassing a secure, internal access double garage with additional parking for four cars.
Downstairs, polished concrete floors and high ceilings feature throughout the generous open plan living, dining and kitchen area. Frameless stacking glass panels retract fully to integrate the terrace area with the kitchen and dining areas, with the continuation of the polished concrete creating a singularly spectacular entertaining space. The sleek and expansive kitchen includes Gaggenau cooktop, Ilve oven, two Miele dishwashers, and an integrated Maytag fridge / freezer. With underfloor heating inside and a retractable Issey awning outside, every season is a pleasure. Completing the downstairs accommodation is a large laundry with a laundry chute and drying courtyard, an under-stairs storage space, a stylish bathroom and a full-size bedroom. With its immediate proximity to the home's entrance, this bedroom could also be perfect for a home office. Full of features but low in maintenance, the backyard offers an inground swimming pool, outdoor shower, and compact lawn area, bordered by verdant greenery.
Upstairs, retreat into a spacious and stylish sanctuary. Through a signature pivot door, enter the substantial primary bedroom suite with tree-top views, fully fitted dressing room, bespoke cabinetry, and an opulent marble ensuite with twin vanities and underfloor heating. A second king-size bedroom is equally well-appointed, with a semi-ensuite bathroom (with bathtub) and walk-in robe. The upstairs sitting room offers a separated living area for kids, a tranquil retreat for adults, or the opportunity to easily reconfigure into a fourth bedroom.
Features
• Toodyay feature stone exterior
• Oversized pivot door to entry
• Polished heated concrete flooring
• Open plan living and dining with frameless stacking glass panel doors
• Large, fully-equipped kitchen with Gaggenau benchtop cooking, Ilve oven, Qasair rangehood, Maytag fridge / freezer, and two Miele dishwashers
• Inground pool with Chemigen, Robo Cleaner, and water-resistant glass pool fencing (with provision for gas pool heating)
• Outdoor shower
• Issey retractable awning
• Large laundry with laundry chute and drying courtyard
• Under-stairs storage space
• Vast primary bedroom with dressing room and sensational ensuite
• Two secondary king-size bedrooms, one with walk-in robe, each with adjoining bathrooms
• Upstairs sitting room
• Fully airconditioned secure double garage
• Paved forecourt parking for four cars
Location
Tucked away in one of Subiaco's most desirable streets, with exceptional proximity to the CBD and outstanding private and public schools, and within walking distance to Kings Park and fabulous local restaurants, cafes and boutique shopping, the location and design of this property deliver a fabulous lifestyle for buyers of all ages and stages. Positioned where peaceful living and superb convenience align, let this outstanding example of contemporary, restrained luxury be your new home.
Please contact Michael Hoad or Edward Hall for any further information.
RATES:
• City of Subiaco - $4,633 /PA (approx.)
• Water Corporation - $2,649 /PA (approx.)
SCHOOL CATCHMENTS:
• Subiaco Primary School
• Bob Hawke College
TITLE PARTICULARS:
• Lot 16 on Plan 214 - Volume/Folio: 1040 / 907
ZONING:
• R20
DISCLAIMER:
Whilst every care has been taken with the preparation of the particulars contained in the information supplied, believed to be correct, neither the Agent nor the client nor servants of both, guarantee their accuracy. Interested persons are advised to make their own enquiries and satisfy themselves in all respects
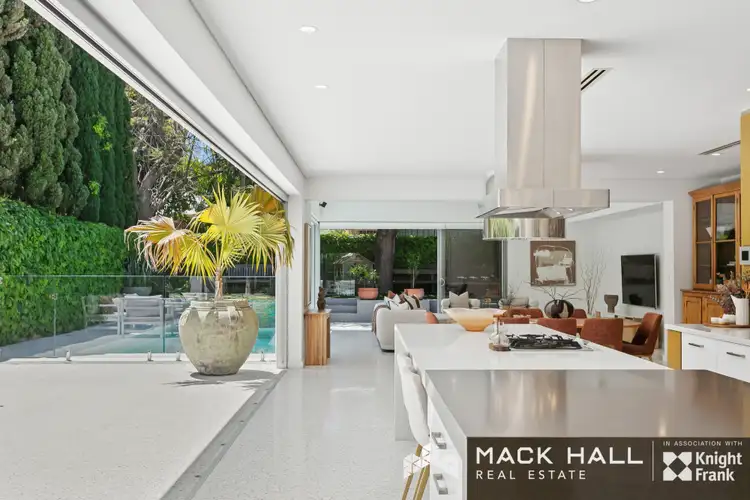
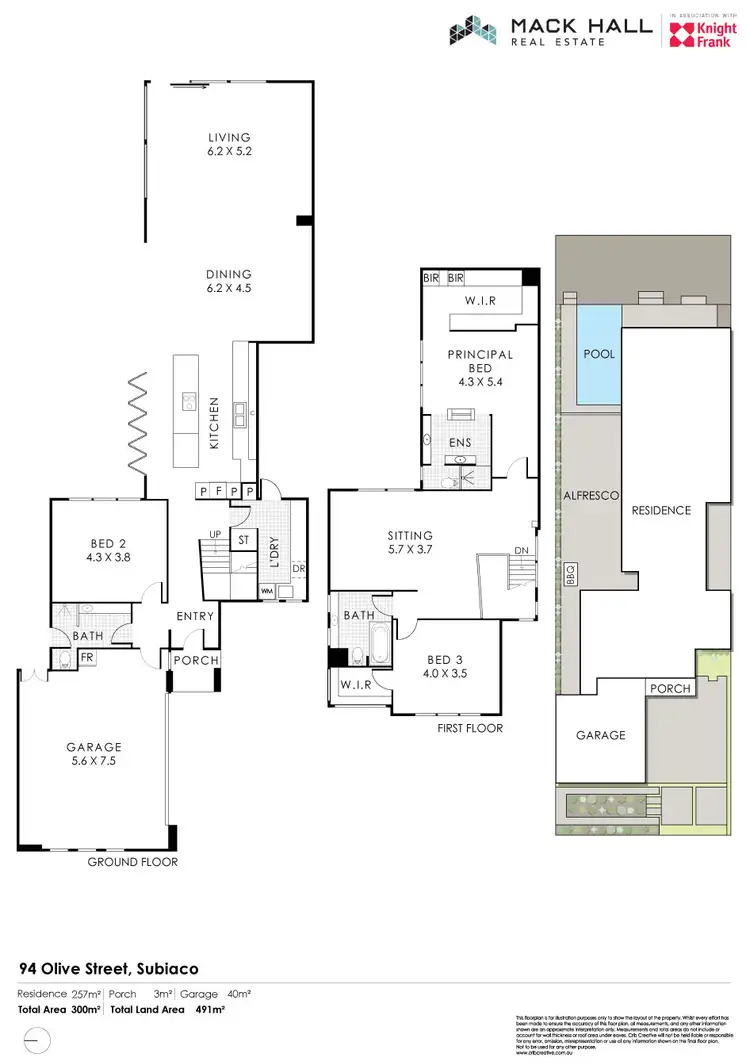
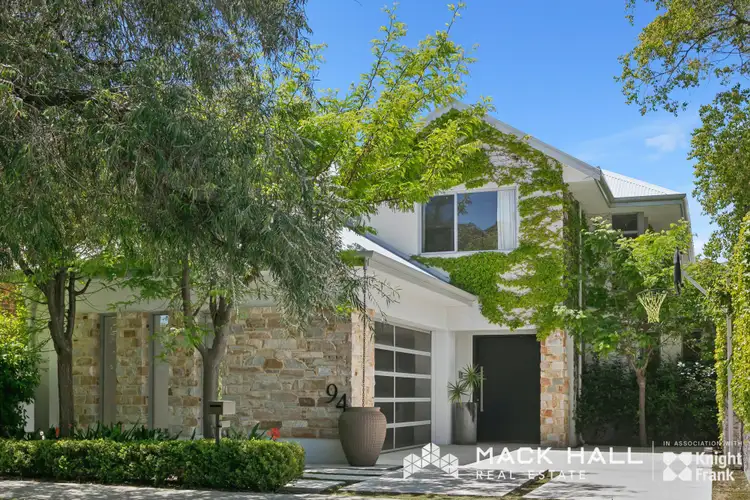
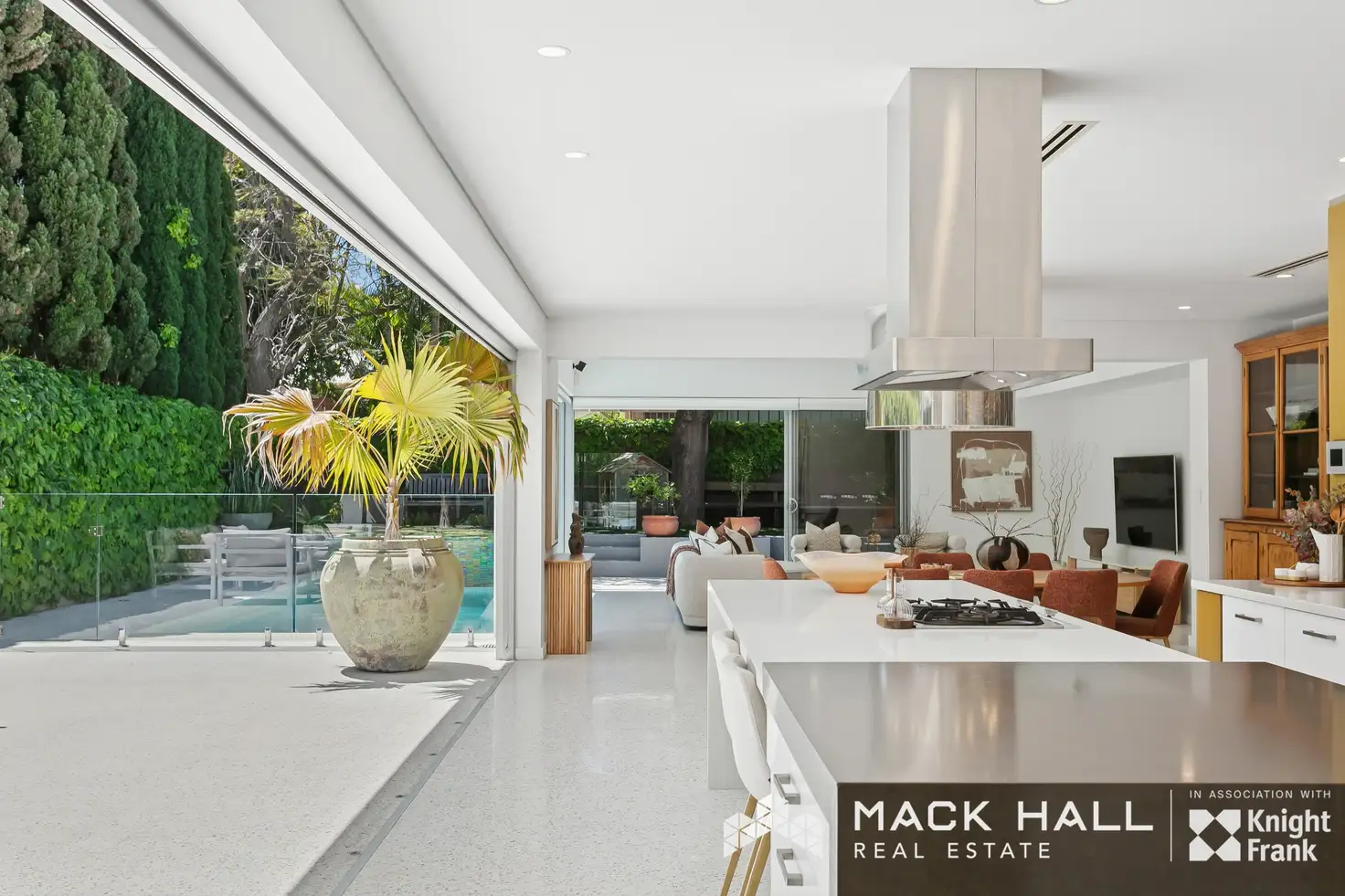


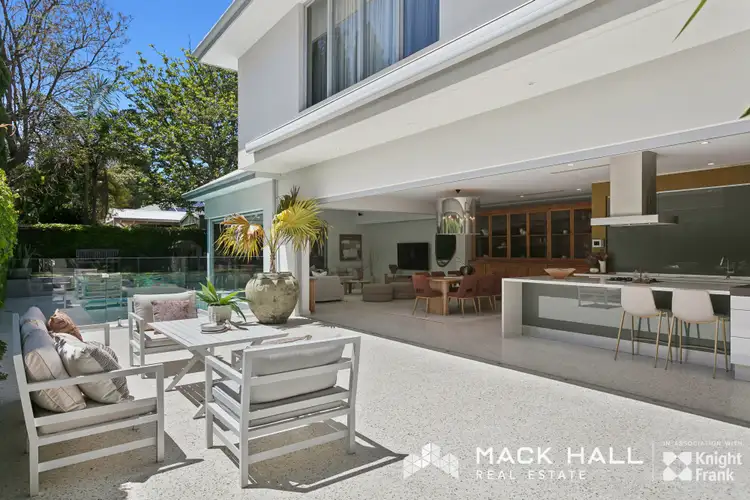
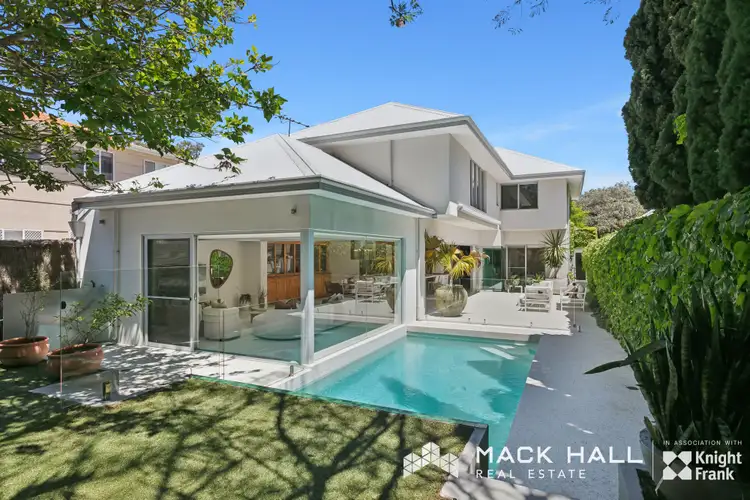
 View more
View more View more
View more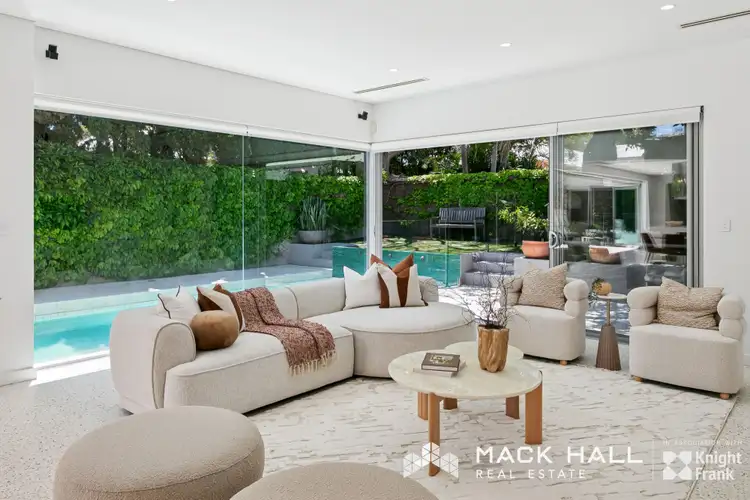 View more
View more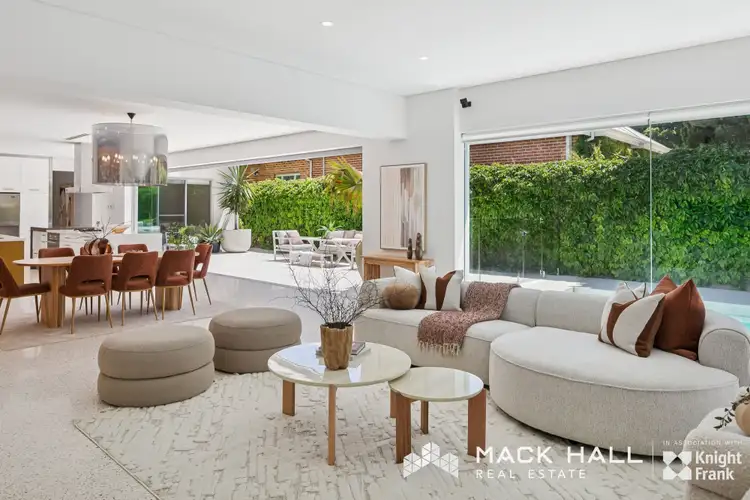 View more
View more
