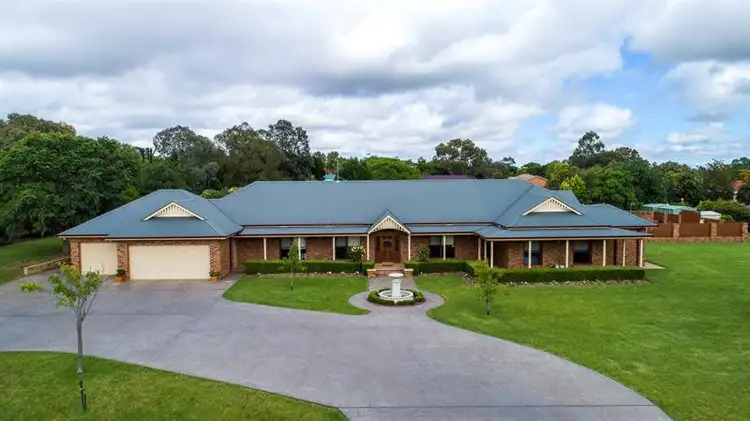$900,000
6 Bed • 3 Bath • 3 Car • 4808m²



+16
Sold





+14
Sold
94 St Georges Tce, Dubbo NSW 2830
Copy address
$900,000
- 6Bed
- 3Bath
- 3 Car
- 4808m²
House Sold on Mon 12 Feb, 2018
What's around St Georges Tce
House description
“Surpassing all expectations”
Municipality
DubboLand details
Area: 4808m²
Property video
Can't inspect the property in person? See what's inside in the video tour.
What's around St Georges Tce
 View more
View more View more
View more View more
View more View more
View moreContact the real estate agent
Nearby schools in and around Dubbo, NSW
Top reviews by locals of Dubbo, NSW 2830
Discover what it's like to live in Dubbo before you inspect or move.
Discussions in Dubbo, NSW
Wondering what the latest hot topics are in Dubbo, New South Wales?
Similar Houses for sale in Dubbo, NSW 2830
Properties for sale in nearby suburbs
Report Listing

