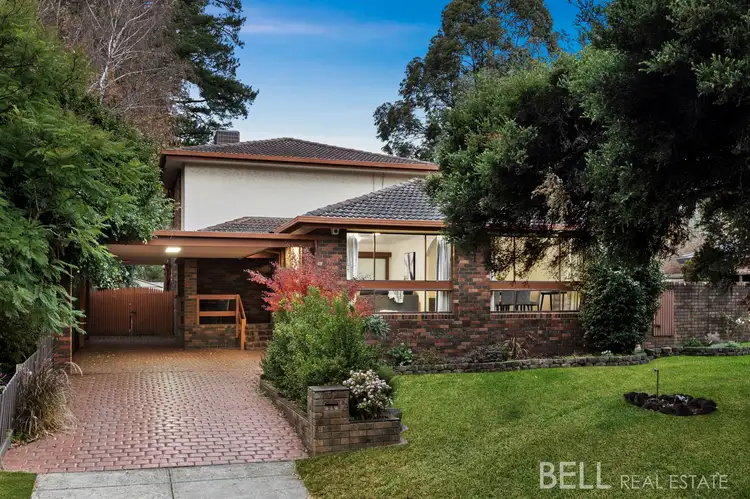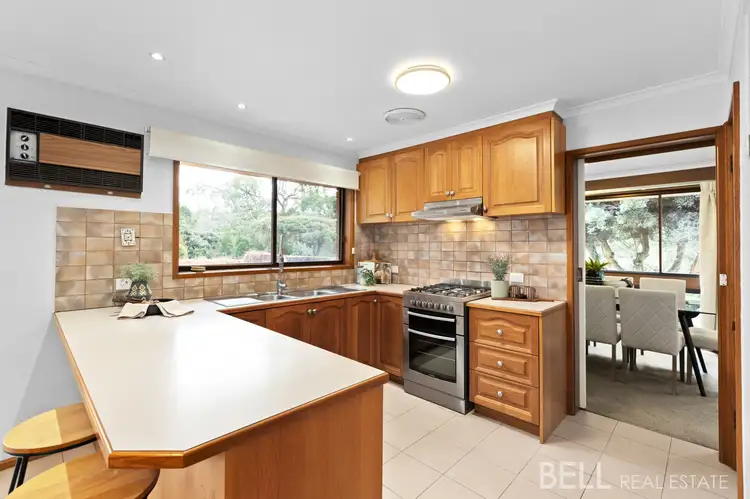Some homes just know how to hold a family - to stretch with you through the seasons of life. This custom-built Montrose beauty has only ever had two owners, and once you step inside, it’s easy to see why people stay. Set on a lush block that backs onto a private reserve with views of the Dandenongs, it’s a home designed for togetherness, independence, and everything in between.
From the moment you enter, there’s a sense of space - not just in the generous proportions, but in the way the layout flows. The ground floor is all about day-to-day ease: a welcoming lounge, separate dining, and a casual meals area beside a timber kitchen with stainless-steel upright cooker and breakfast bar (with scope to add your own flair when you’re ready). The main bedroom is a quiet retreat with walk-in robe and ensuite, and two additional bedrooms share a bathroom - perfect for younger kids, guests, or even a multigeneration setup.
Upstairs opens up another chapter entirely: two more bedrooms, a bathroom, and a huge rumpus with balcony views across the lush backyard. It’s a perfect teen hangout, creative zone, or even another option for multigenerational living. There’s a lavishly sized study/home office for focused hours or even a gym, and plenty of room to spread out, come together, or host in style.
Outside, the lavish backyard is layered with greenery and landscaped corners - multiple paved entertaining spaces, lawn for cartwheels or cricket, and the hum of the reserve just beyond the fence. You’ll feel like you’ve snuck away to the hills, but with schools, shops, cafés, Keith Hume Fraser Reserve, and Lillydale Lake all within a short walk or drive.
Whether you’re upsizing, nesting, or blending families, this is a forever kind of place - with the warmth of history, the promise of possibility, and the views to make you stop mid-sentence.
At a Glance:
- Custom-built double storey brick home with only two owners positioned on the service road
- Five bedrooms plus study, three bathrooms, and three generous living zones
- Ground floor: Main bedroom with ensuite/WIR, two further bedrooms, timber kitchen and casual meals, separate lounge and dining
- Upstairs: Two bedrooms, bathroom and expansive rumpus with balcony and leafy views
- Lush, established gardens with multiple entertaining zones and reserve access
- Triple carport, ducted heating, evaporative cooling
- Family-friendly block with space to grow, play and unwind
- Walk to Montrose Primary, local shops and parks; easy access to Lilydale, Mooroolbark and the Yarra Valley
Disclaimer: All information provided has been obtained from sources we believe to be accurate, however, we cannot guarantee the information is accurate and we accept no liability for any errors or omissions (including but not limited to a property's land size, floor plans and size, building age and condition) Interested parties should make their own enquiries and obtain their own legal advice.









 View more
View more View more
View more View more
View more View more
View more


