Price Undisclosed
4 Bed • 3 Bath • 2 Car • 664m²
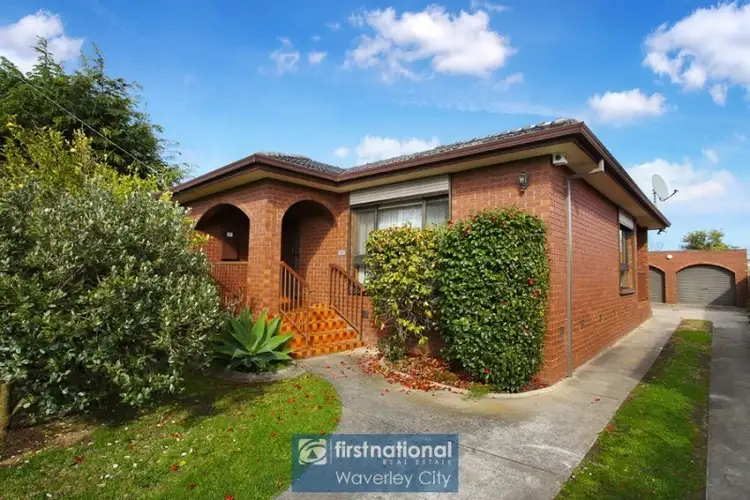

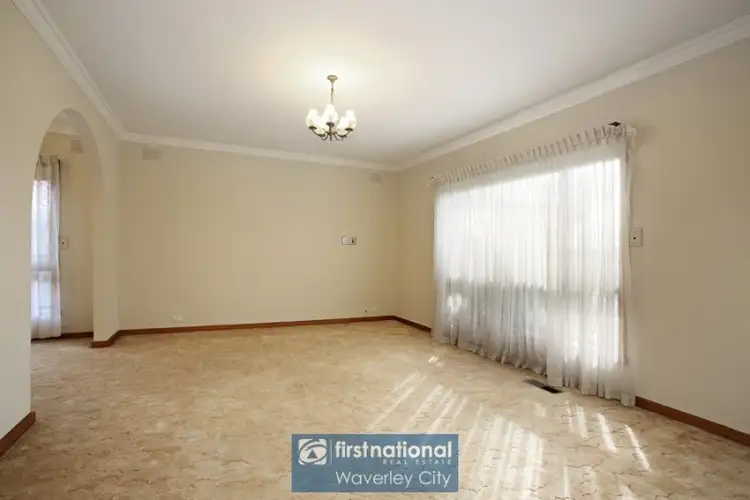
+10
Sold
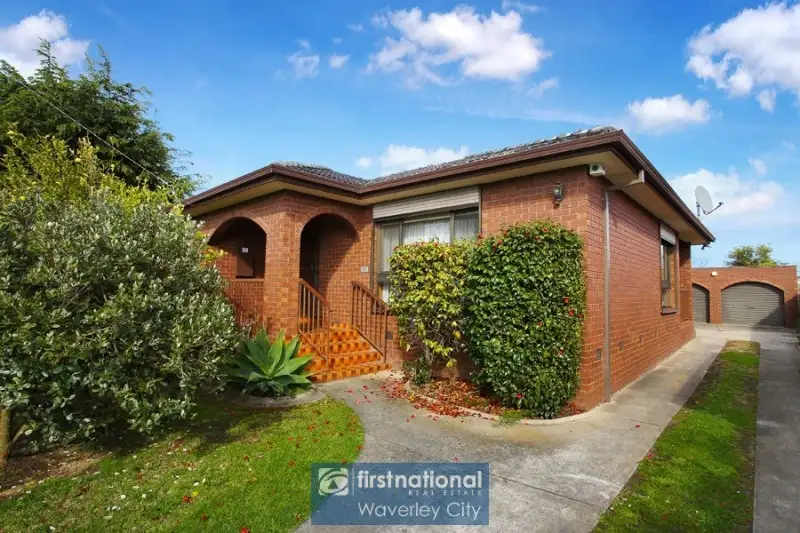


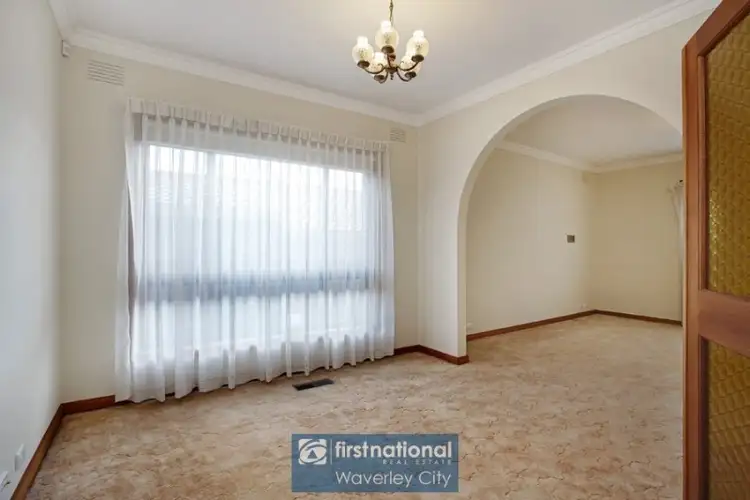
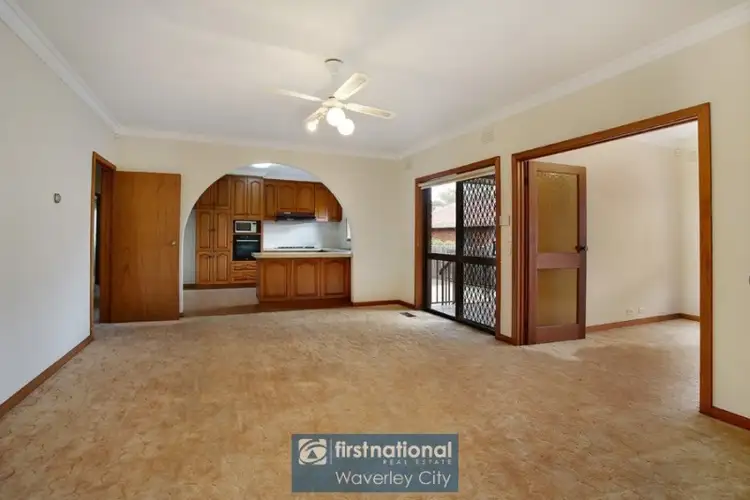
+8
Sold
64 Monash Drive, Mulgrave VIC 3170
Copy address
Price Undisclosed
- 4Bed
- 3Bath
- 2 Car
- 664m²
House Sold
What's around Monash Drive
House description
“INVEST ON PRIME POSITION AND POTENTIAL”
Property features
Land details
Area: 664m²
Interactive media & resources
What's around Monash Drive
 View more
View more View more
View more View more
View more View more
View moreContact the real estate agent
Nearby schools in and around Mulgrave, VIC
Top reviews by locals of Mulgrave, VIC 3170
Discover what it's like to live in Mulgrave before you inspect or move.
Discussions in Mulgrave, VIC
Wondering what the latest hot topics are in Mulgrave, Victoria?
Similar Houses for sale in Mulgrave, VIC 3170
Properties for sale in nearby suburbs
Report Listing

