City Realty is proud to present this absolutely stunning C.1880 blue stone family home, proudly positioned on an impressive 1,191 square metres of prime corner position real estate and featuring a perfect mix of original features together with modern upgrades to ensure that both history and luxury can be enjoyed at the same time.
A grand impression awaits as you enter through a beautiful stained glass front door and step into the beautiful, tessellated tile and pressed tin hallway. With 12-foot ceilings and a commanding sense of grandeur, you are instantly made to feel 'home' and ready to enjoy all that this home has to offer - luxury, history, warmth, flexibility and fun all melded together nicely.
Charm and character ooze from all corners and beyond the master bedroom, complete with brand new ensuite inclusive of underfloor heating and Zellige feature tiles, you will note the sheer size of all bedrooms and the amount of space and natural light that brings each room to life. Four large bedrooms, a brand new family bathroom (also with underfloor heating) as well as the perfect home office setup/ guest room and a formal lounge with plenty of space to entertain all stem from this beautiful central corridor.
Family time comes to life in the open plan kitchen (renovated 2019), dining and lounge room which boasts an abundance of natural light thanks to its north facing floor to ceiling windows which overlook your pool and entertaining area.
Once outside, you will be able to feel a world away from the demands of week-day life by relaxing under the beautiful Chinese Elm or wandering through the 'moat' of grass and fully irrigated, low maintenance, water wise and landscaped garden (by Vivid Spaces) available to you. At the same time, kick off your shoes and relax poolside as you entertain family and friends, grabbing some champagne or sparkling water from the neat and tidy studio/ rumpus room behind the secure double garage while you are there.
Believed to have been an original farmhouse it is also no surprise to find dedicated vegetable beds [designed as a four-bed rotation] and a long garden to the southern boundary for tall annual ornamentals. Collect the existing tomato's, eggplant, capsicum, chilis, corns, pumpkins and more or don your own straw hat and make it truly bespoke to suit your own cooking adventures!
Zoned for Glenunga High School and Unley Primary School, the list of reasons to come for an inspection are endless and a first-hand viewing is highly recommended.
Features you will love include:
* Stunning tessellated foyer with pressed metal wall feature
* 12-foot ceilings, with a mix of ornamental and half custom orb ceiling styles
* Beautifully styled leadlight features in multiple doors and windows
* Bull-nosed veranda with tessellated tiles on all sides of the home
* Glorious, refurbished claw bath - a statement piece deep enough to dive into
* C. 1880's build with original walls and minimal extension/ adjustments
* Original character fireplaces to all bedrooms, including the formal lounge
* Original cellar (able to hold 30 dozen wines)
* New master ensuite, with white Zellige feature tiles and underfloor heating
* New central bathroom with underfloor heating
* Additional bathroom, with quick external access to the pool a bonus
* Custom designed kitchen (2019) with Attica Ceaser Stone benchtops
* Electric external blind to informal lounge which rotates to 180 degrees
* Zoned Ducted Reverse Cycle air conditioning for all year comfort
* Instant gas to the new bathrooms and under-sink water heating to the kitchen
* Solar Pool heater to allow for winter or early morning swims!
* Separate studio - perfect for teenagers, an exercise room, workshop and more
* Additional garden shed for unsightly vegie patch tools and lawnmowers
* Hard wired security alarm, Foxtel ports and electric gates
* Double garage with room for another two or three cars off street
* Fully irrigated garden, including the veggie patch!
Located only 3.5km's from the city Edge and within quick reach of an abundance of shopping and retail options including The Unley Shopping Centre, Frewville Foodland, The Parkside Hotel, The Cremorne, Unley Oval, The Unley Metro, and multiple coffee hideouts, the location sells itself and we look forward to discussing this home with you in the coming weeks.
Please contact Cameron Garry on 0458 427 792 for further information.
Disclaimer:
This advert contains information and imagery which is believed to be accurate based on City Realty sources and/ or inspections of the property before or at the time of advertising. Prospective buyers or other parties should make their own inquiries about the validity and accuracy of this information and view the property before making any offers. Our privacy policy is available at www.cityrealty.com.au | RLA 262 481
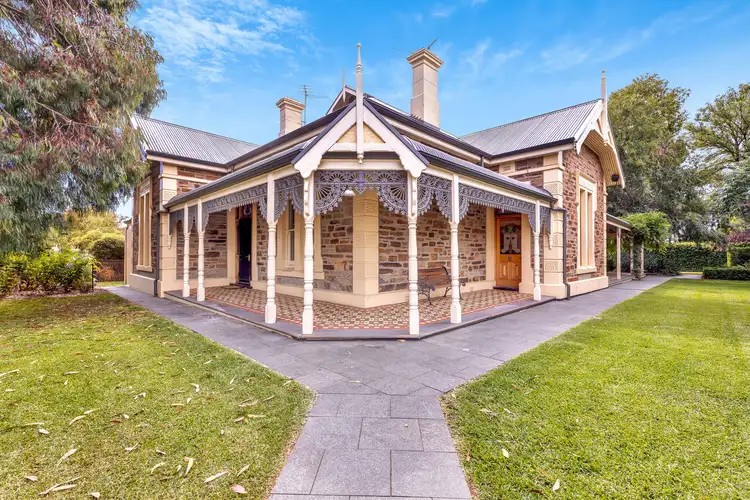

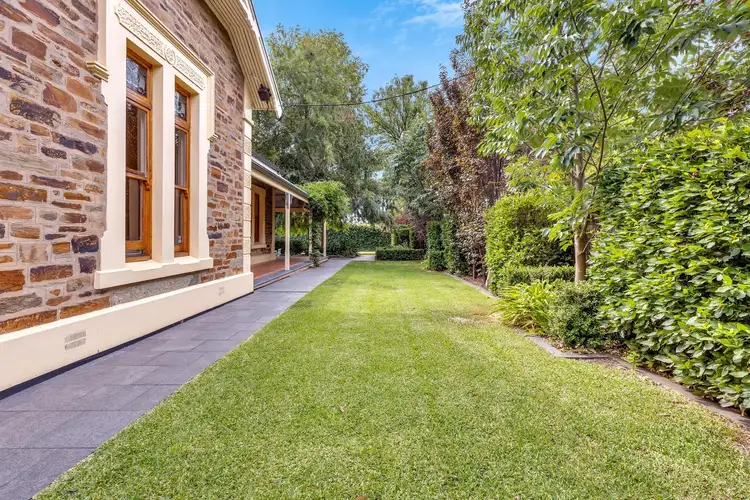
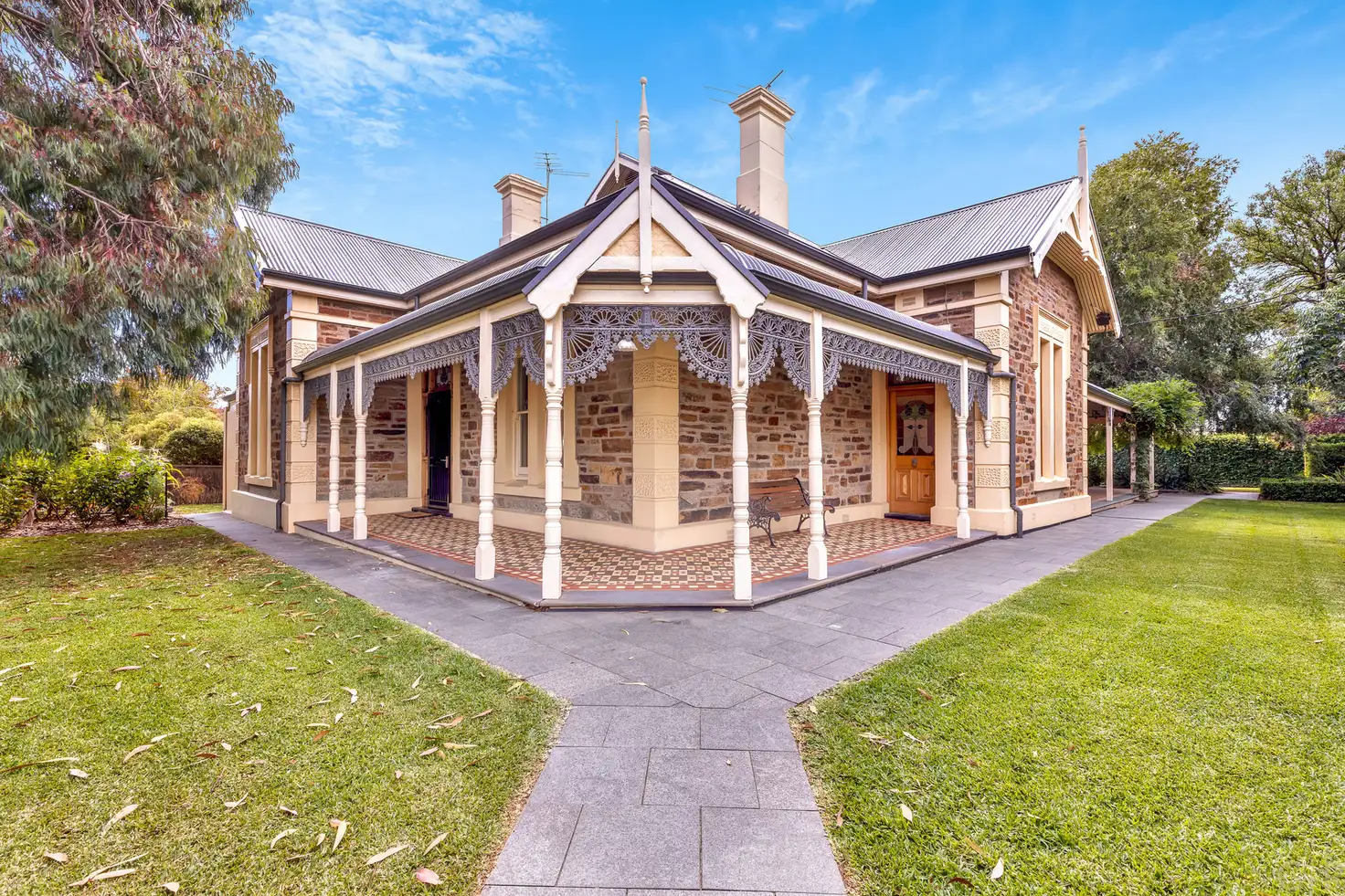



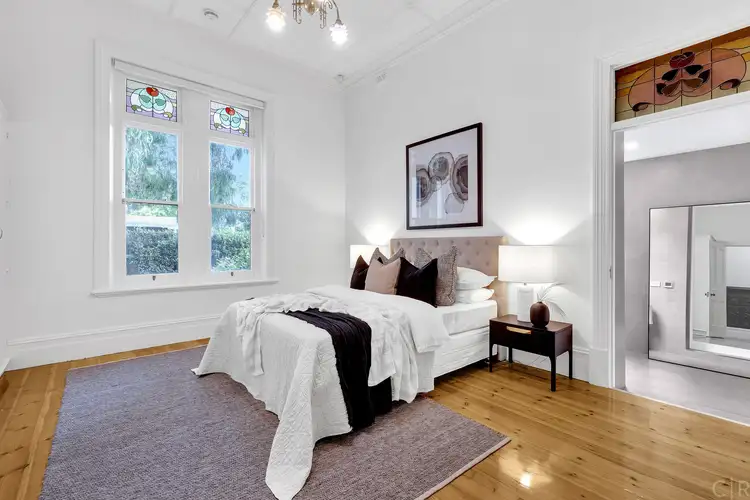
 View more
View more View more
View more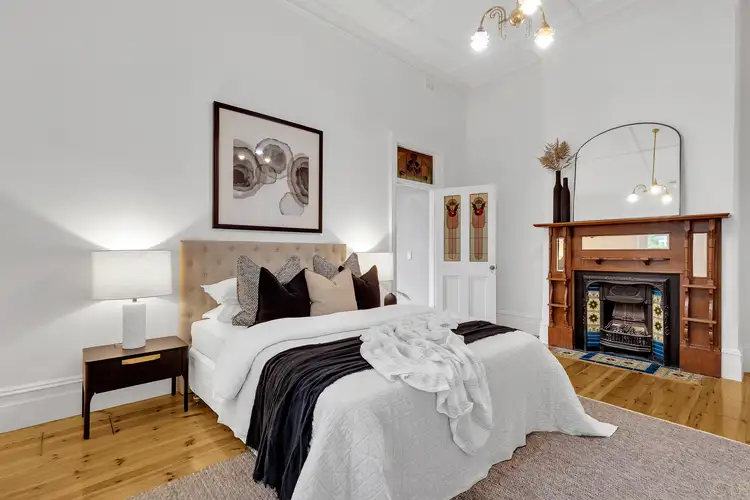 View more
View more View more
View more
