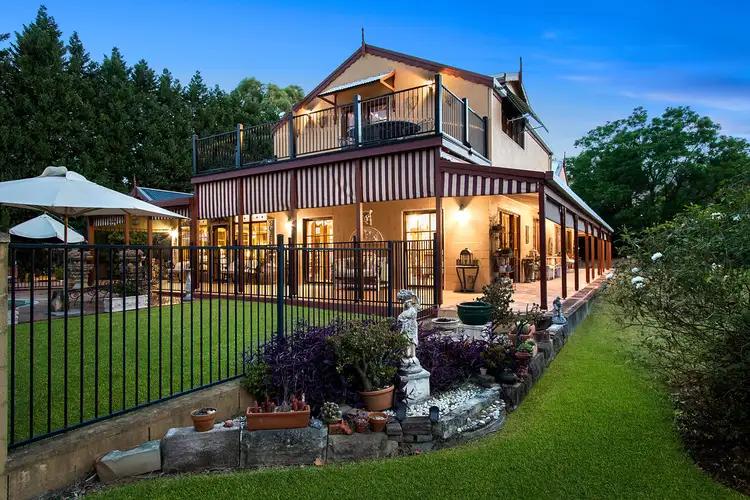Located in East Kurrajong, down a private twisting driveway, and along a pebbled entrance is a bespoke north-facing home on five acres. The initial impression is one of tranquility and spaciousness with weeping cherry and deciduous trees, roses, established hedging and ornamental greenery greeting you upon arrival.
The two-storey home is within mere minutes from Kurrajong village, schools and conveniences, yet you'll feel miles away on the wrap-around verandah overlooking a fully fenced backyard of 2.5acres of levelled grass with a sandstone-edged vegetable garden, and pristine bushland stretching for another 2.5acres beyond that.
Entering the home via a stained-glass embellished front door, you arrive into the entertaining spaces: open-plan lounge, American Oak kitchen, formal and informal dining rooms with French doors. An imposing wide Tasmanian Oak staircase leads to the parent's retreat where a master suite features Karri hardwood timber floors, and extraordinary cathedral ceilings, decorative cornices and exposed beams. The wide private balcony/deck which has been built using steel framing and a hardiedeck flooring for easy maintenance, overlooks the saltwater solar-heated swimming pool.
Every window views the garden and Federation finishes are a resounding feature of the aesthetic. Downstairs you'll find two bedrooms and a large main bathroom with that same polished Federation-styling, and this theming has been carried across the house with Fowler antique-series toilet suites, pedestal sinks and baths, Dorf Manor House tapware and accessories, and French doors with antique brass hardware repeated throughout. You'll then continue to a remarkable inclusion: a conservatory with 15ft cathedral ceilings, leadlight featured windows and doors offering an ideal retreat. Stepping outside there is also an expansive separate four car shed with automatic roller doors.
This is a sanctuary like no other. There are plenty of lawned areas for the kids, and enough space for a pony or two.
Features:
• Versatile floor plan that could easily be converted into a 4-5 bedroom home
•Split system air conditioning, plus ceiling fans upstairs and downstairs and a Jotul slow combustion fireplace
•Ceiling fans in open-plan areas
•Cedar doors and windows
•French doors with antique brass hardware in the dining room leading to the fully-lined verandah
•Tiled floors in open-plan areas
•Kitchen includes stainless-steel appliances electric Ariston oven and six-burner cooktop, convection microwave, Bosch dishwasher, ceiling fan, freestanding island bench, and breakfast bar
•European laundry; separate shower and bath, toilet, and freestanding pedestal sink
•Master bedroom; split-cycle air conditioning, ceiling fan, roll down canvas blinds, built in-robes.
•Master ensuite with timber vanity.
•Downstairs bedrooms; picture rails, ceiling fans. One carpeted while the other is attractive Tarkett flooring.
•Formal lounge with French doors also leading to the verandah, has chair railings, ceiling fan and featured tiled floor.
•The Conservatory roof is made of Stramit insulated roofing requiring minimum maintenance, also has leadlight featured windows and doors, ornate light fittings, plumbed for kitchenette or cocktail bar or even a full kitchen if required.
•4 car lockup garage with automatic doors, currently setup for 2 cars and a large workshop with concrete floor and power. An awning at rear provides a perfect area for pets that has access to the fully fenced pool area.
•Garden shed, large lawn area
•Minimum ceiling heights of 10ft throughout home
•NBN connected
•A Bore that feeds into the dam, stocked with Yabbies plus a 92,000 litre concrete, in-ground water tank providing endless water supply with a separate irrigation system supplying taps throughout the gardens.
•Resort style salt water, solar heated 10m x 4m swimming pool with change room, bathroom that has its own 1800 Lt water supply complete with outdoor shower.
•Sandstone feature wall; sandstone lined vegetable garden
•Sub-Division potential with side road access for the whole western boundary that has power and phone available (S.T.C.A.)








 View more
View more View more
View more View more
View more View more
View more
