Nothing compares to this opulent stunner with sublime spaces and exceptional quality - setting a benchmark rarely seen in Altona North. Just one year young, this residence is captivating with its blend of contemporary design and executive sophistication. More than just a home, it's a statement in style and luxury comfort, where sleek lines and premium finishes create a refined ambiance throughout. With 4 bedrooms, 3 bathrooms, and living areas on both levels - this architecturally designed floor plan, with every inch of this home crafted to perfection, is a 'must see' property!
As you enter, a light-filled hallway welcomes you and guides you through to the expansive open-plan kitchen, living, and dining zones - thoughtfully designed to be the heart of the home. This generous space offers the ideal setting for a growing family to gather, relax, and connect. Flowing seamlessly from indoors to out, the living area opens onto a low-maintenance courtyard that's perfect for year-round entertaining.
Words can't quite capture the timeless elegance and superior craftsmanship of this home, but here's a glimpse of what it offers:
- Designed with an open-plan concept, the living, dining, and kitchen areas flow effortlessly together, creating a flexible space perfect for both everyday living and entertaining. Glass doors open directly onto a stylish, decked alfresco area complete with a built-in barbecue - ideal for year-round gatherings.
- The dazzling gourmet kitchen showcases 900mm Westinghouse stainless steel appliances, a Bosch dishwasher, stone benchtops, an expansive walk-in pantry, and an abundance of cabinetry - all thoughtfully arranged to ignite your culinary creativity.
- The home features four generously sized bedrooms, each crafted as a private retreat for relaxation. There are two master suites - one on each level - each complemented by its own elegant ensuite and walk-in robe. Bedrooms three and four are located upstairs, offering ample space, built-in robes, and easy access to the main bathroom.
- The upper level also includes a second living zone, providing the perfect haven for children or a relaxed family retreat.
- Additional highlights include exceptional storage throughout a remote-control lock-up garage with internal and rear access, parking for three additional vehicles, beautifully landscaped front and rear gardens, zoned refrigerated heating and cooling, Colorbond roofing, quality flooring, contemporary color palettes, stylish window furnishings, an undercover deck with built-in barbecue, a water tank, and much more.
Perfectly positioned within walking distance to Millers Junction, Golf course, multiple parks, a host of cafes, shops, and schools - you'll have everything you need right at your doorstep, including public transport. Plus, with easy access to 2 local beaches and major freeways, the best of Melbourne is within easy reach.
For more information, ring Tassie El-Hassan on 0425847731
Disclaimer: The information contained herein has been supplied to us and is to be used as a guide only. No information in this report is to be relied on for financial or legal purposes. Although every care has been taken in the preparation of the above information, we stress that particulars herein are for information only and do not constitute representation by the Owners or Agent.
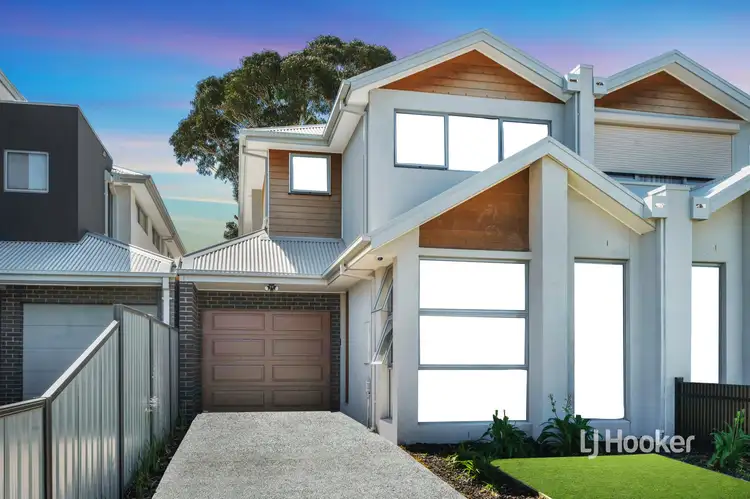
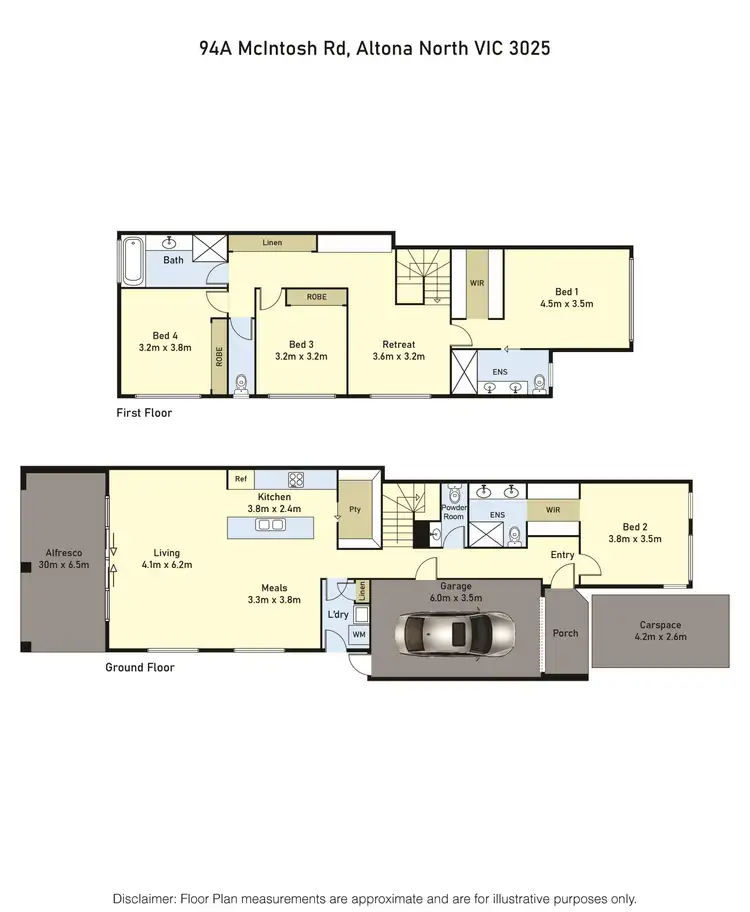
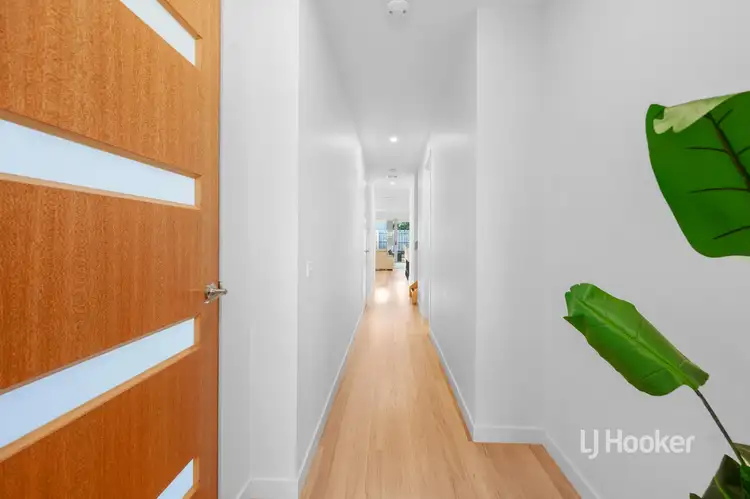
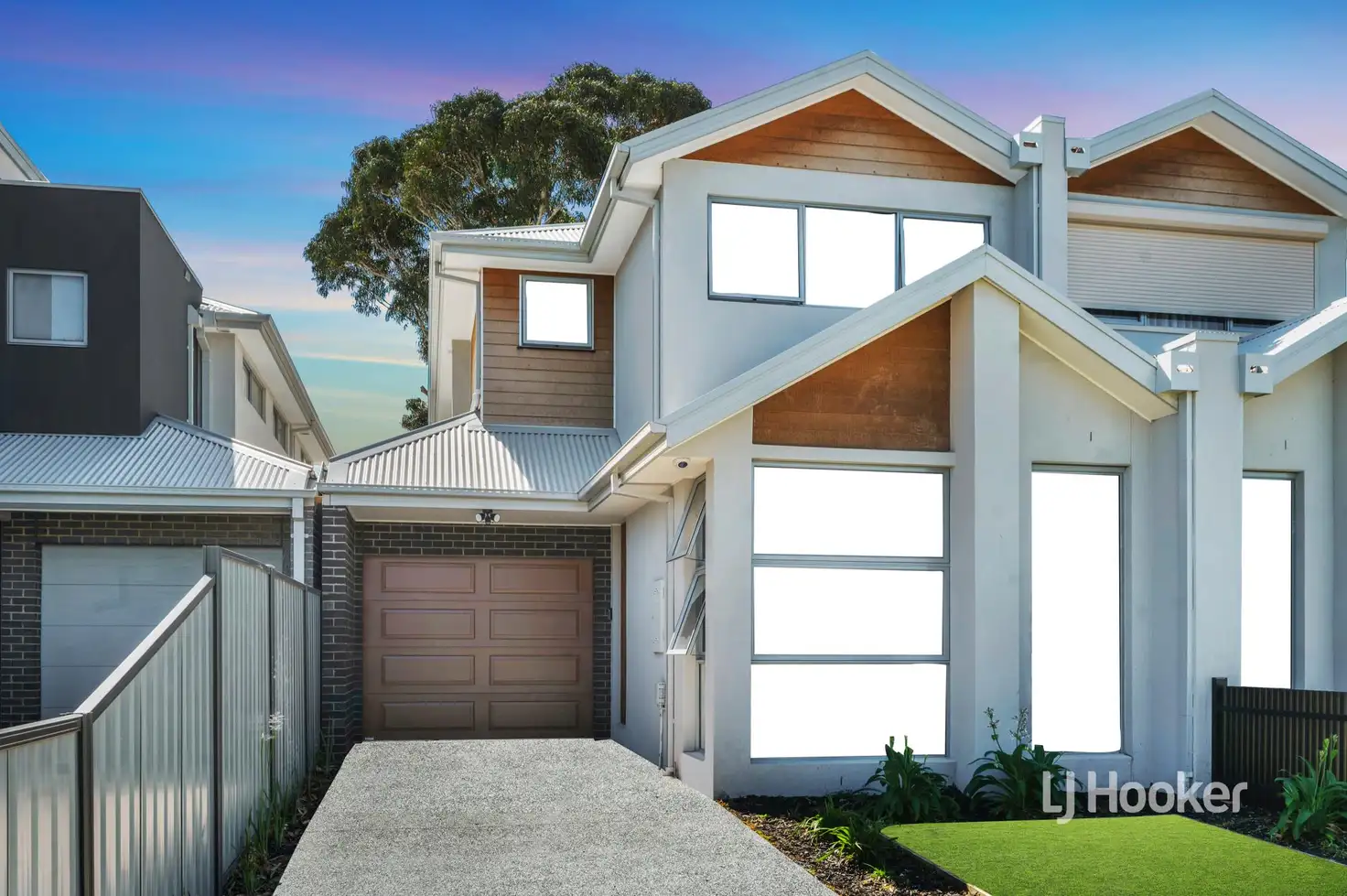


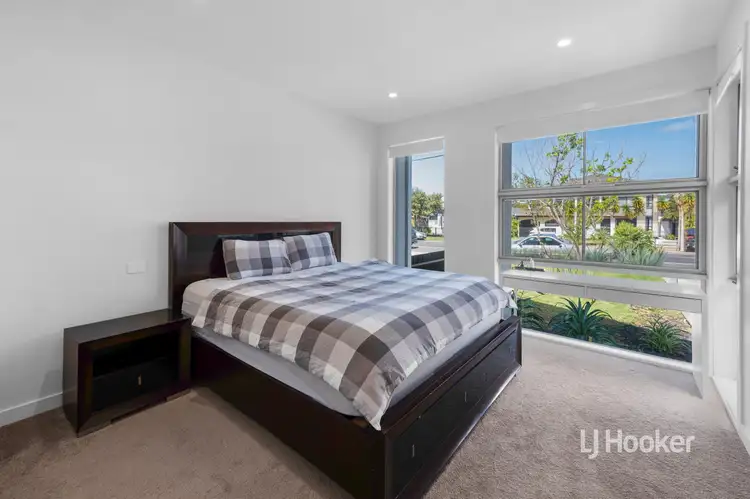
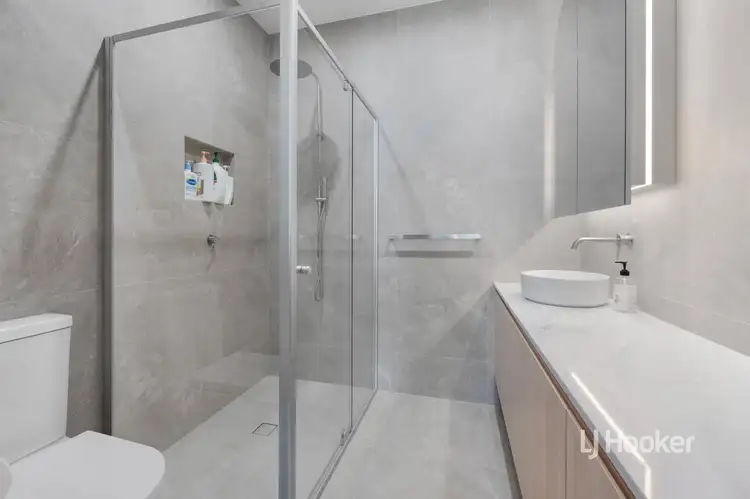
 View more
View more View more
View more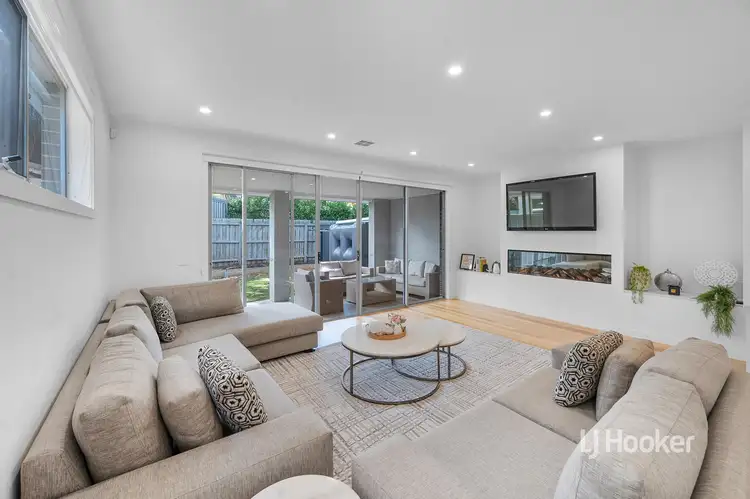 View more
View more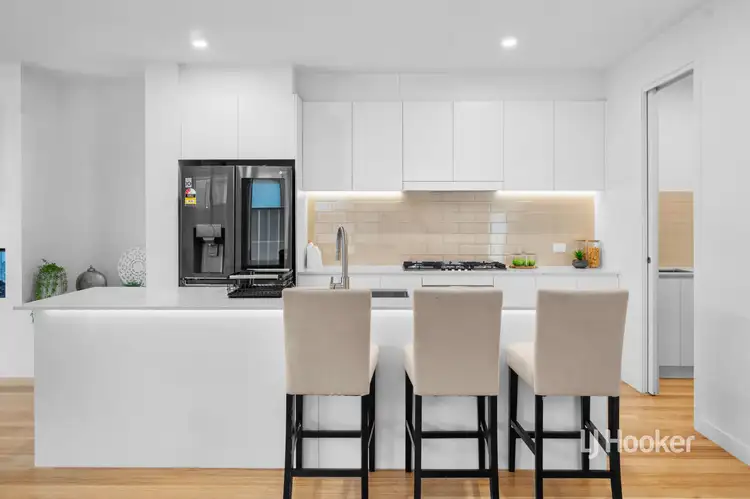 View more
View more
