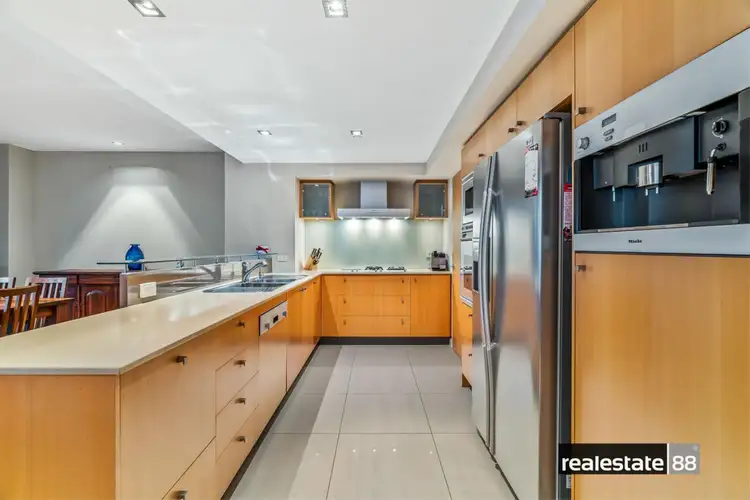* 17TH FLOOR, 181SQM SUB-PENTHOUSE
* HUGE ENTERTAINERS BALCONY WITH BUILT IN BBQ
* MASTER RETREAT WITH BALCONY ACCESS
As you step into the 17th-floor Sub-Penthouse at Westralian Waterfront Apartments, the captivating panoramic view unfolds through floor-to-ceiling windows, showcasing an ever-changing landscape from every angle.
Entertaining takes on a new level with an expansive open-plan design that maximizes the generous '181SQM' of internal living, seamlessly connecting to a spacious 53sqm south-facing balcony. Equipped with a built-in gas BBQ and kitchenette, this space ensures plenty of dining and entertaining options. If you seek both size and quality, this outstanding property demands attention.
When entertaining friends or preparing the evening meals, this chef style kitchen offers the best in cooking options incorporating integrated Gaggenau and Miele stainless steel appliances, including gas and electric cooktop, microwave and oven, dishwasher, filtered water system and storage options galore, plus amazing bench spaces. A huge walk in pantry and a Miele Coffee Machine that will have you serving up barista style coffee for all your friends, this really is a dream Kitchen!
The master bedroom is a retreat with a spacious walk-in robe, a luxurious ensuite boasting a spa bath, double vanity, and full-height tiling. The second and third guest bedrooms come complete with ensuite bathrooms, and the second bedroom offers access to a private 17sqm north-facing balcony.
You will also find a separate laundry, powder room, and CBUS system, ducted zoned air conditioning for year-round comfort, audio visual intercom security system for peace of mind, a huge 6sqm storeroom, side by side car bays, which all add to the multitude of features and complete this spectacular sub penthouse apartment.
Lifestyle facilities include: 25m heated lap pool, 2 heated outdoor spa's, temp controlled wine cellar, theatrette, pool lounge, putting green, games room, gymnasium, health spa including Jacuzzi & massage rooms, tennis court & business centre.
Positioned on Terrace Road opposite Langley Park, every modern convenience at your fingertips, front-row seats to all of Langley Parks events, a short stroll from the world class Elizabeth Quay, , Burswood Entertainment Complex and Matagarup Bridge that leads you to Optus Stadium and The Camfield. Positioned right on the banks of the Swan ensures you have the perfect lifestyle whilst being moments away from Kings Park, dining and shopping choices available in and around Perth's CBD, all within walking distance however there is also the option of the free bus service. With easy access to both the North and South freeway, this property offers the ultimate in inner-city living.
If it is luxury, location and unsurpassed views that you are looking for, then contact Jasmyn Wright today on 0488 488 644 or Cherry Li 0400 833 706 to arrange a private inspection, you will not be disappointed!
Features Include:
- 2005 completed Westralian Apartment by Finbar
- Level 17, south facing orientation
- Open plan layout with kitchen, dining and living area flowing out to huge entertainers balcony area
- Master bedroom with WIR, ensuite with spa bath, double vanity and access to balcony
- King sized guest bedrooms with own ensuite. Second bedroom with private north facing balcony
- Quality appliances including 5 burner gas cooktop, rangehood dishwasher, electric oven & microwave
- Large separate laundry and powder room
- Two secure side by side carparks
- Full security video intercom system
- Glorious views of the Swan River, Langley Park, Elizabeth Quay & Kings Park
DIMENSIONS:
Internal 181sqm; Balconies 70sqm; Car bays 26sqm; Storeroom 6sqm; Total Area 283sqm
OUTGOINGS:
Council Rates: $3,648 p/a
Water Rates: $2,418 p/a
Strata Levies: $4,139.80 p/q (Admin) + $1,670.55 p/q (Reserve) = $5,810.35 p/q
The Elizabeth Quay Train Station, free CAT buses, Transperth Ferry and Perth's master planned cycle/pedestrian paths make travel for work or play, simple. Overlooking Langley Park you will enjoy being front-row for the Sky Show and a host of Perth's best events, only a short stroll from the world class Elizabeth Quay, restaurants, cafes and nightlife or only a scenic river cruise away from the vineyards of the Swan Valley. Make the inner city lifestyle yours today!
NEARBY AMENITIES:
-Directly opposite Langley Park and Swan River, with access to walking and cycle paths
-300m to public transport (Free CBD Transit Zone)
-1.1km to Elizabeth Quay waterfront, pop-up bars and events, ferry, restaurants and river access for boating
DISCLAIMER:
All distances to amenities are estimations obtained from Google Maps. All sizes of the property are estimated, and buyers should rely on their own measurements when onsite. All rates/outgoings are approximate/estimates.








 View more
View more View more
View more View more
View more View more
View more
